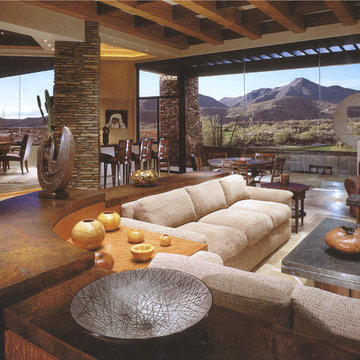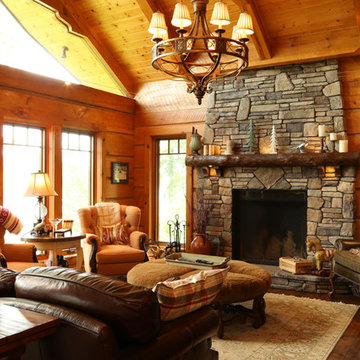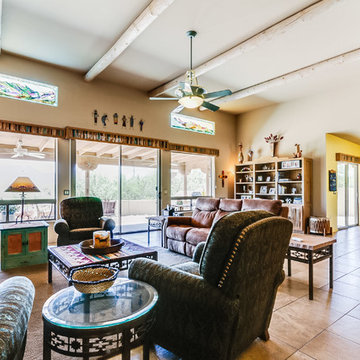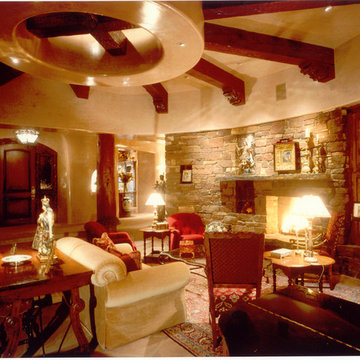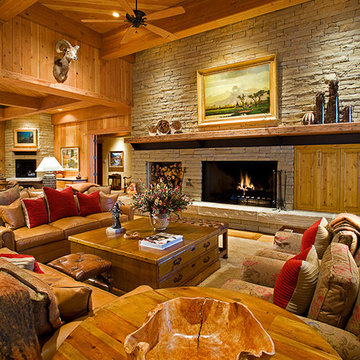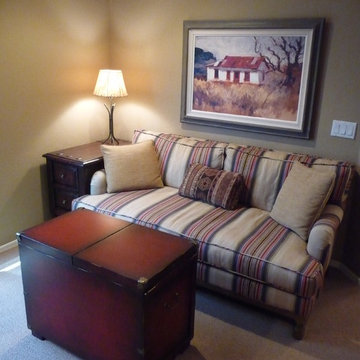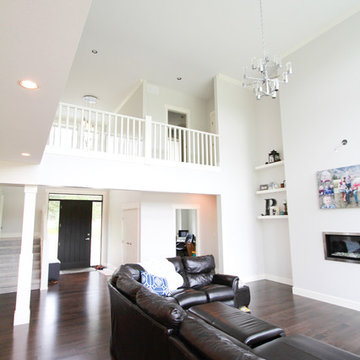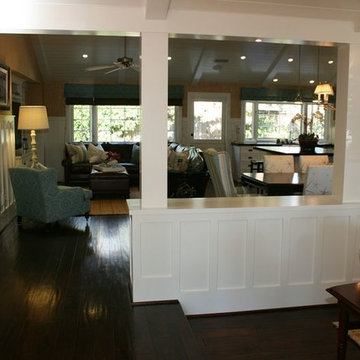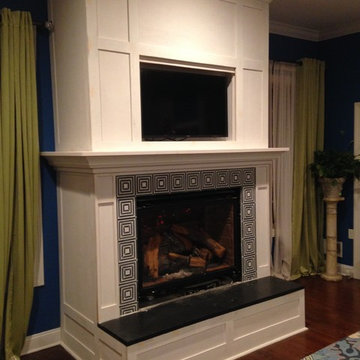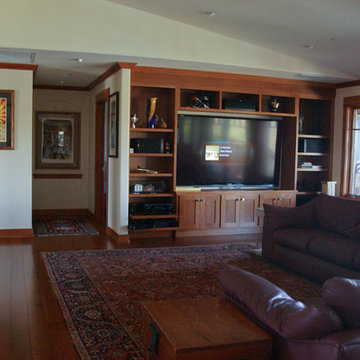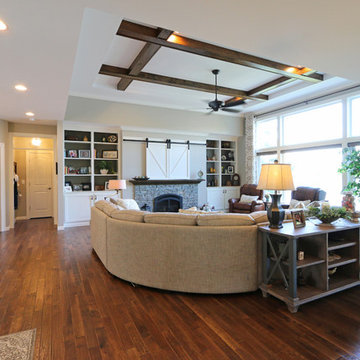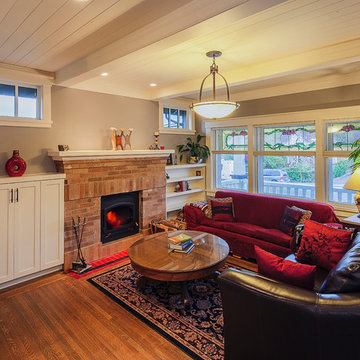380 Billeder af amerikansk stue med et skjult TV
Sorteret efter:
Budget
Sorter efter:Populær i dag
121 - 140 af 380 billeder
Item 1 ud af 3
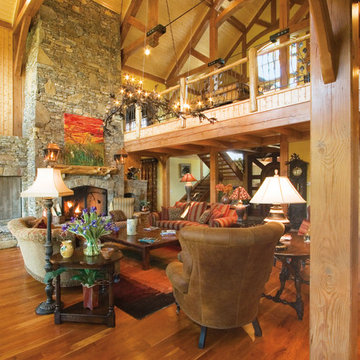
A custom designed timber frame home, with craftsman exterior elements, and interior elements that include barn-style open beams, hardwood floors, and an open living plan. The Meadow Lodge by MossCreek is a beautiful expression of rustic American style for a discriminating client.
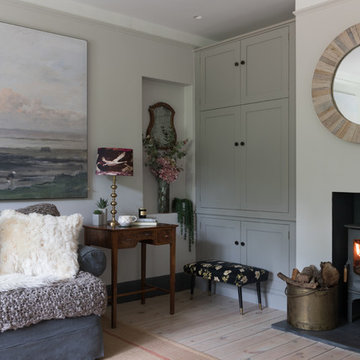
The bespoke built-in cupboard hides the TV and provides much needed storage.
Picture by Paul Craig
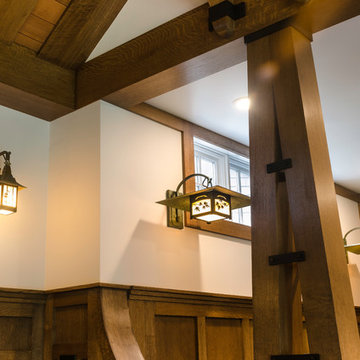
Heavy double columns and custom brackets with natural finishes and black metal details line the threshold between the entry and the great room.
Photo by Daniel Contelmo Jr.
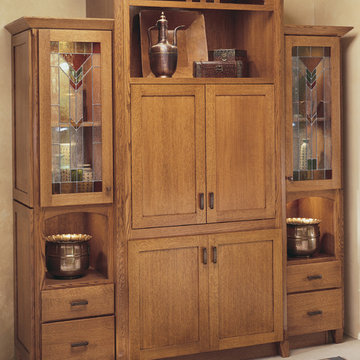
The media center was created with Fieldstone Cabinetry's Farmington door style in Quarter Sawn Oak finished in a cabinet color called Toffee with Chocolate glaze. Some doors received glass inserts in the "Arts & Crafts" pattern.
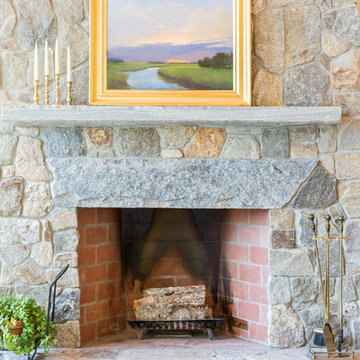
Soaring stone fireplace and mantle are the perfect backdrop for an exquisite oil painting by a local artist. The raised hearth provides toasty additional seating.
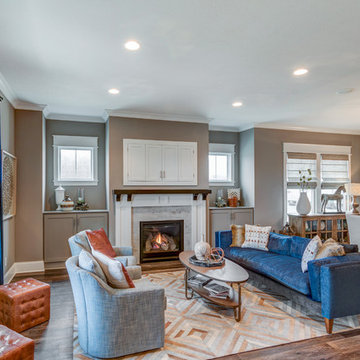
The built-in with flush hearth is a distinguished trait linked to Old Town Design Group's custom details. It instantly updates the look of your living space.
Photo by: Thomas Graham
Interior Design by: Everything Home Designs
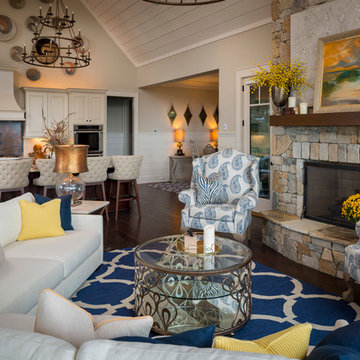
A Dillard-Jones Builders design – this home takes advantage of 180-degree views and pays homage to the home’s natural surroundings with stone and timber details throughout the home.
Photographer: Fred Rollison Photography
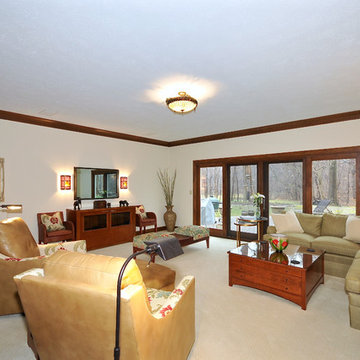
floor- Downs "Beautiful Dreamer" in Eggshell
walls- Sherwin Williams "White Hyacinth"
sofa, coffee table and side tables- Stickley furniture
lighting- Meyda art glass cieling and wall sconces, Hudson Valley picture light
upholstered leather glider lounge chairs and ottoman- C.R. Laine
side chairs- Janus et Cie
Englomise/ Iron Nesting Tables- Johnathan Charles Furniture
floor lamps- Sonneman pharmacy lamps
2 seat bench- Comfort Design
Mirrored TV- Seura, custom framing
Sideboard- Selva
380 Billeder af amerikansk stue med et skjult TV
7




