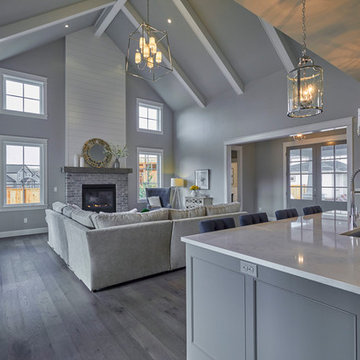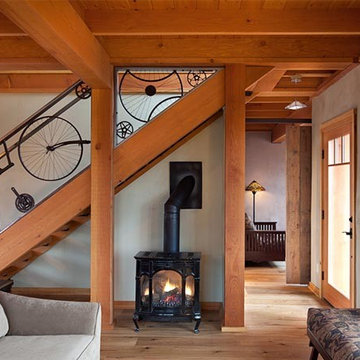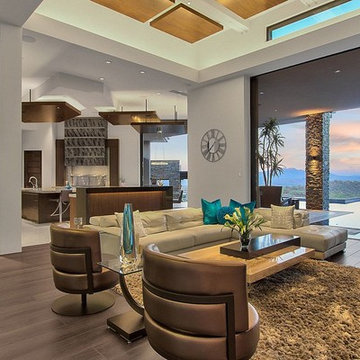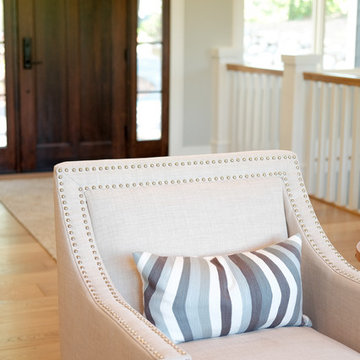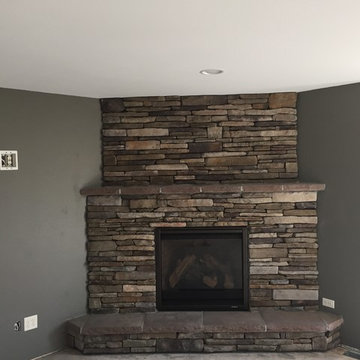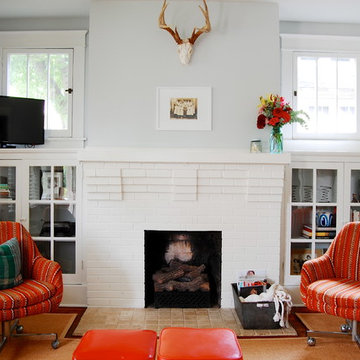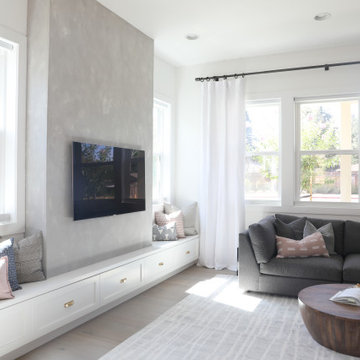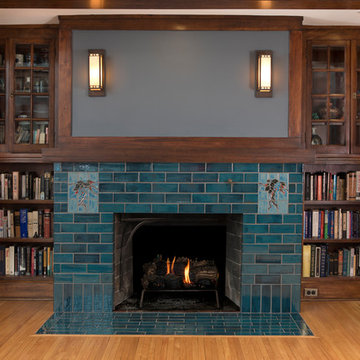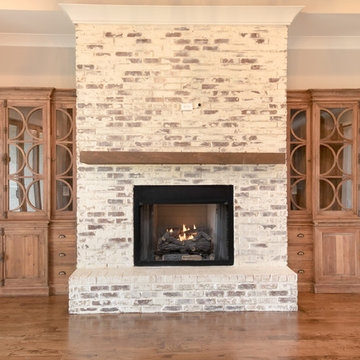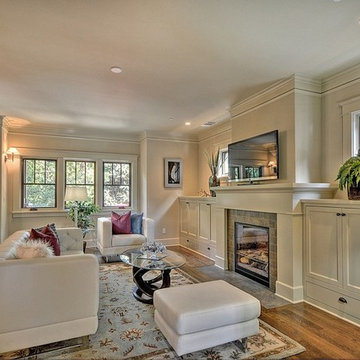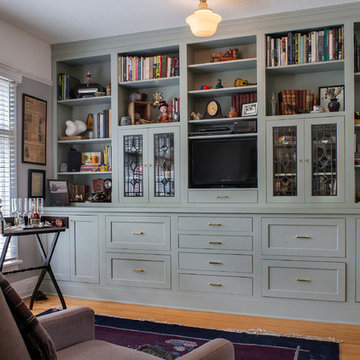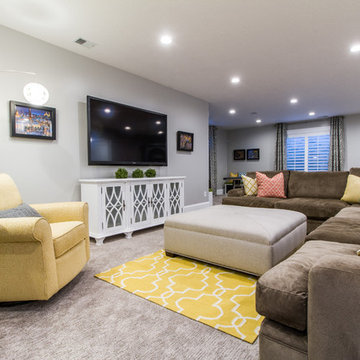3.491 Billeder af amerikansk stue med grå vægge
Sorteret efter:
Budget
Sorter efter:Populær i dag
1 - 20 af 3.491 billeder
Item 1 ud af 3

Stunning two story great room with wall of windows. Impressive two story fireplace with Daltile Arctic Gray 2x6. built-in book shelves and extensive hardwoods.
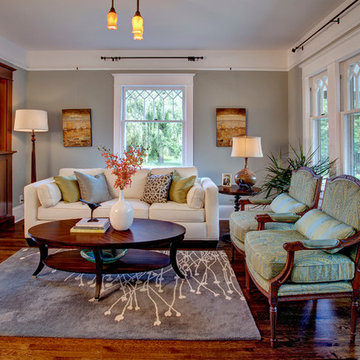
This is a hundred year old house that we restored to its former glory. We added the colonnade. One had existed previously, but been removed by previous owners.
Photographer: John Wilbanks, Interior Designer: Kathryn Tegreene
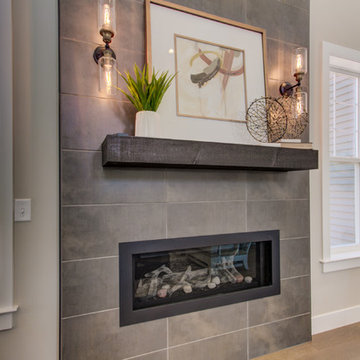
This 2-story home with first-floor owner’s suite includes a 3-car garage and an inviting front porch. A dramatic 2-story ceiling welcomes you into the foyer where hardwood flooring extends throughout the main living areas of the home including the dining room, great room, kitchen, and breakfast area. The foyer is flanked by the study to the right and the formal dining room with stylish coffered ceiling and craftsman style wainscoting to the left. The spacious great room with 2-story ceiling includes a cozy gas fireplace with custom tile surround. Adjacent to the great room is the kitchen and breakfast area. The kitchen is well-appointed with Cambria quartz countertops with tile backsplash, attractive cabinetry and a large pantry. The sunny breakfast area provides access to the patio and backyard. The owner’s suite with includes a private bathroom with 6’ tile shower with a fiberglass base, free standing tub, and an expansive closet. The 2nd floor includes a loft, 2 additional bedrooms and 2 full bathrooms.

Living Room in detached garage apartment.
Photographer: Patrick Wong, Atelier Wong

This gorgeous lake home sits right on the water's edge. It features a harmonious blend of rustic and and modern elements, including a rough-sawn pine floor, gray stained cabinetry, and accents of shiplap and tongue and groove throughout.

Cape Cod Home Builder - Floor plans Designed by CR Watson, Home Building Construction CR Watson, - Cape Cod General Contractor Greek Farmhouse Revival Style Home, Open Concept Floor plan, Coiffered Ceilings, Wainscoting Paneling, Victorian Era Wall Paneling, Built in Media Wall, Built in Fireplace, Bay Windows, Symmetrical Picture Windows, Wood Front Door, JFW Photography for C.R. Watson
JFW Photography for C.R. Watson
3.491 Billeder af amerikansk stue med grå vægge
1




