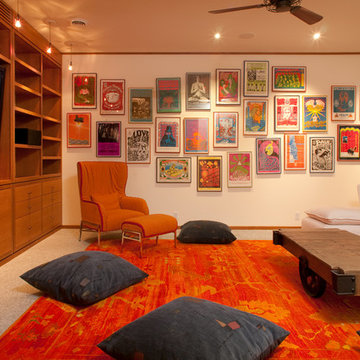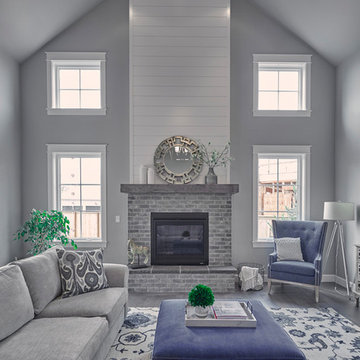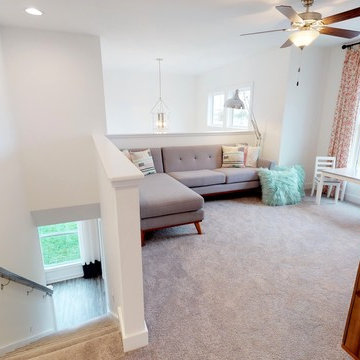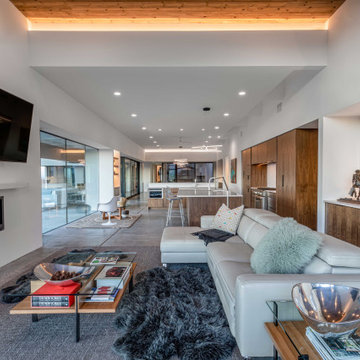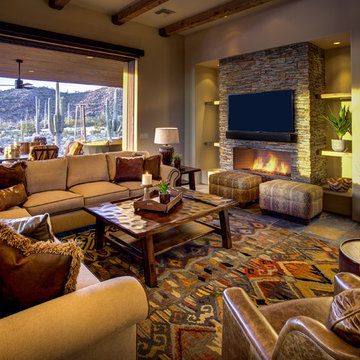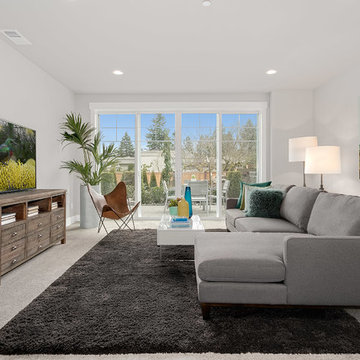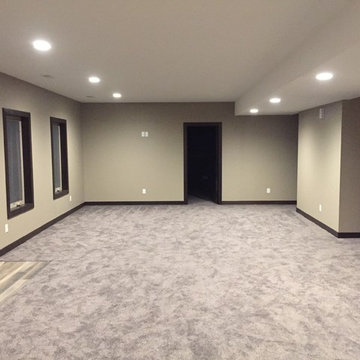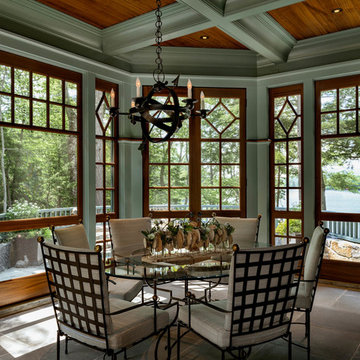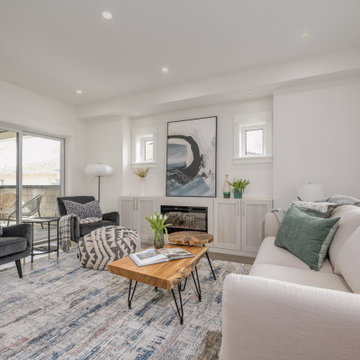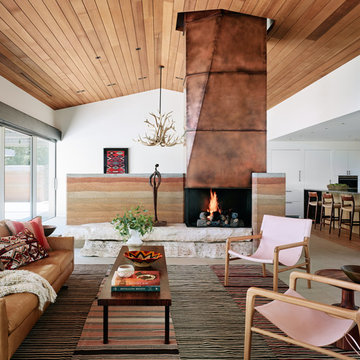792 Billeder af amerikansk stue med gråt gulv
Sorteret efter:
Budget
Sorter efter:Populær i dag
1 - 20 af 792 billeder
Item 1 ud af 3
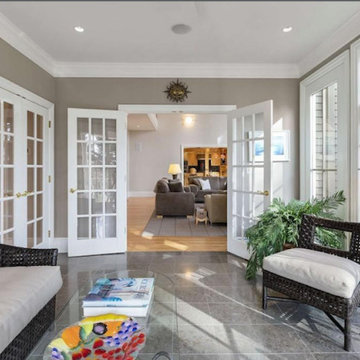
https://www.gibsonsothebysrealty.com/real-estate/36-skyview-lane-sudbury-ma-01776/144820259
A sophisticated Stone and Shingle estate with an elevated level of craftsmanship. The majestic approach is enhanced with beautiful stone walls and a receiving court. The magnificent tiered property is thoughtfully landscaped with specimen plantings by Zen Associates. The foyer showcases a signature floating staircase and custom millwork that enhances the timeless contemporary design. Library with burled wood, dramatic family room with architectural windows, kitchen with Birdseye maple cabinetry and a distinctive curved island encompasses the open floor plan. Enjoy sunsets from the four season porch that overlooks the private grounds with granite patios and hot tub. The master suite has a spa-like bathroom, plentiful closets and a private loft with a fireplace. The versatile lower level has ample space for entertainment featuring a gym, recreation room and a playroom. The prestigious Skyview cul-de-sac is conveniently located to the amenities of historic Concord center.

Screened Sun room with tongue and groove ceiling and floor to ceiling Chilton Woodlake blend stone fireplace. Wood framed screen windows and cement floor.
(Ryan Hainey)
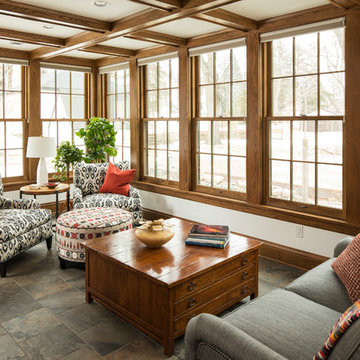
Delightful 1930's home on the parkway needed a major kitchen remodel which lead to expanding the sunroom and opening them up to each other. Above a master bedroom and bath were added to make this home live larger than it's square footage would bely.

Our clients selected a great combination of products and materials to enable our craftsmen to create a spectacular entry and great room to this custom home completed in 2020.

The Sunroom is open to the Living / Family room, and has windows looking to both the Breakfast nook / Kitchen as well as to the yard on 2 sides. There is also access to the back deck through this room. The large windows, ceiling fan and tile floor makes you feel like you're outside while still able to enjoy the comforts of indoor spaces. The built-in banquette provides not only additional storage, but ample seating in the room without the clutter of chairs. The mutli-purpose room is currently used for the homeowner's many stained glass projects.

This gorgeous lake home sits right on the water's edge. It features a harmonious blend of rustic and and modern elements, including a rough-sawn pine floor, gray stained cabinetry, and accents of shiplap and tongue and groove throughout.

Screened Sun room with tongue and groove ceiling and floor to ceiling Chilton Woodlake blend stone fireplace. Wood framed screen windows and cement floor.
(Ryan Hainey)
792 Billeder af amerikansk stue med gråt gulv
1




