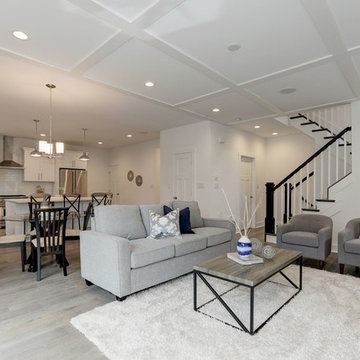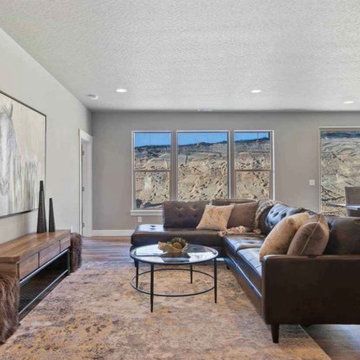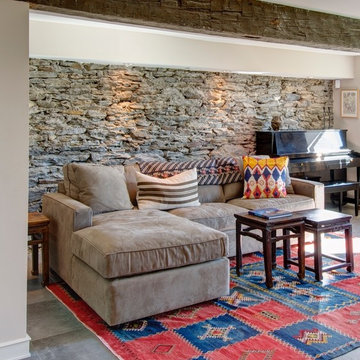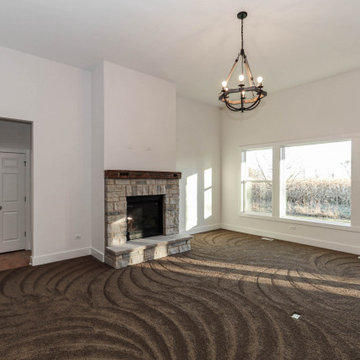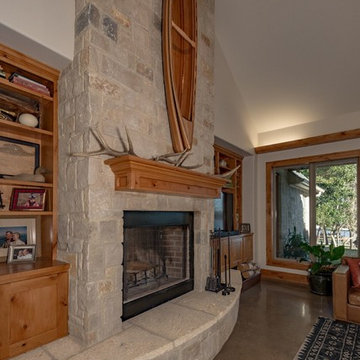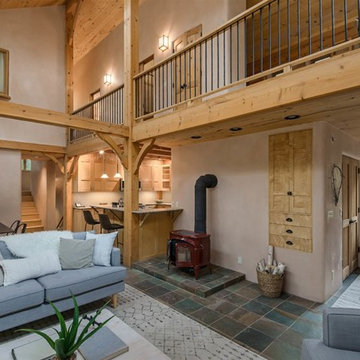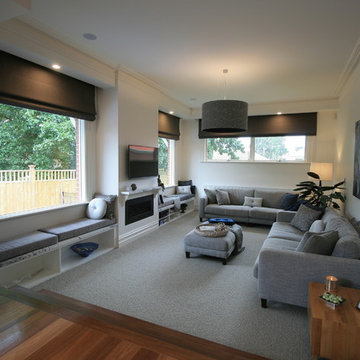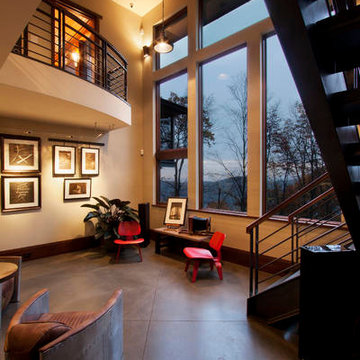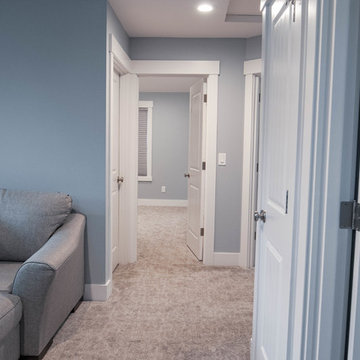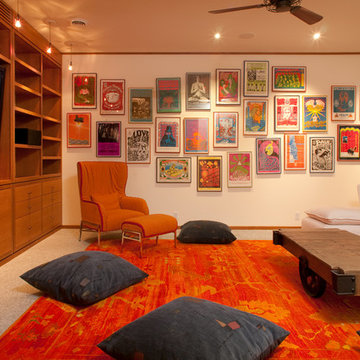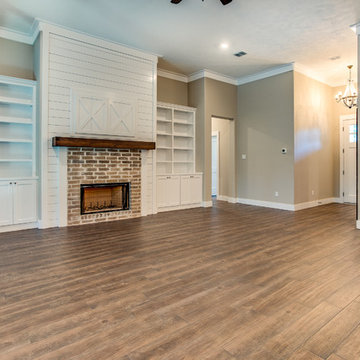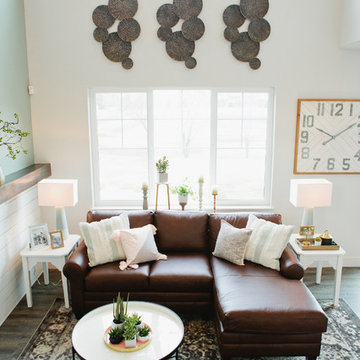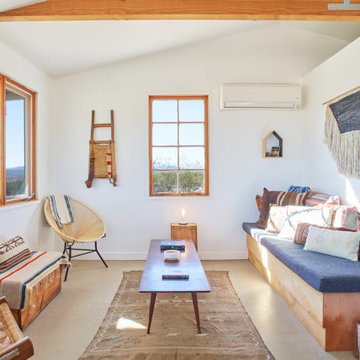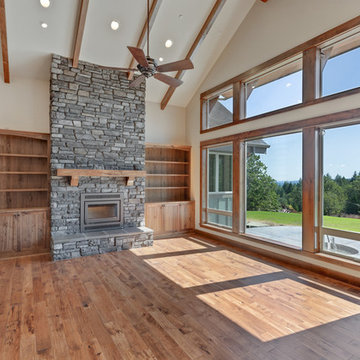791 Billeder af amerikansk stue med gråt gulv
Sorteret efter:
Budget
Sorter efter:Populær i dag
161 - 180 af 791 billeder
Item 1 ud af 3

Our clients selected a great combination of products and materials to enable our craftsmen to create a spectacular entry and great room to this custom home completed in 2020.
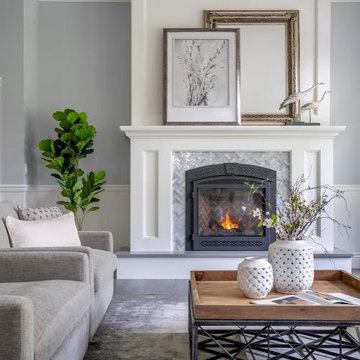
White elegant living room with a custom 11 foot fireplace with grey tile surround.
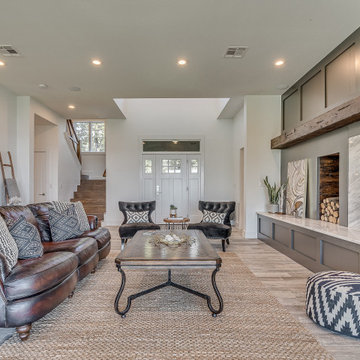
Living room in modern craftsman style - featuring a modern fireplace with Quartzite surround, distressed beam, and firewood storage.
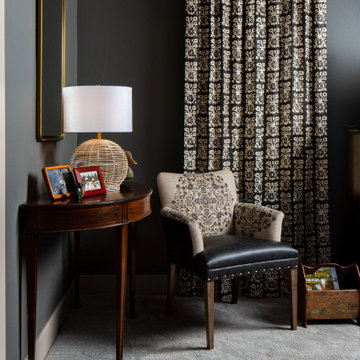
Personalized, comfortable home to suit a local fisherman's style in a cohesive way; childrens' rooms include brighter patterns and design while living spaces and adult rooms feature a more rustic, classic style. Fly-tying room includes a custom reel cabinet as a tribute to his father, placed opposite a custom fly-tying bench. Furniture has been custom-made to be completely unique, including the treated leather armchair in the fly-tying room.
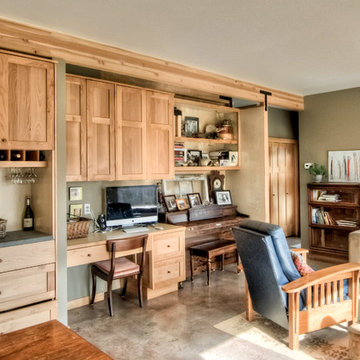
This open living area features custom maple cabinetry and stained concrete floors
MIllworks is an 8 home co-housing sustainable community in Bellingham, WA. Each home within Millworks was custom designed and crafted to meet the needs and desires of the homeowners with a focus on sustainability, energy efficiency, utilizing passive solar gain, and minimizing impact.
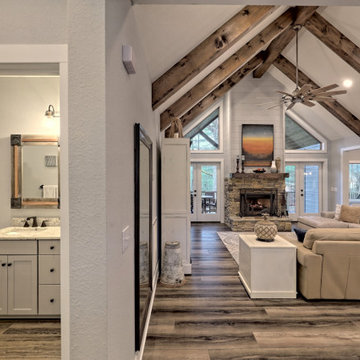
This welcoming Craftsman style home features an angled garage, statement fireplace, open floor plan, and a partly finished basement.
791 Billeder af amerikansk stue med gråt gulv
9




