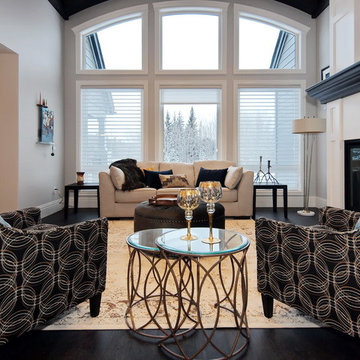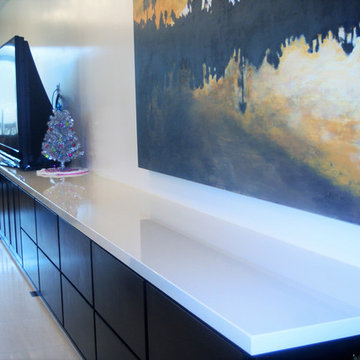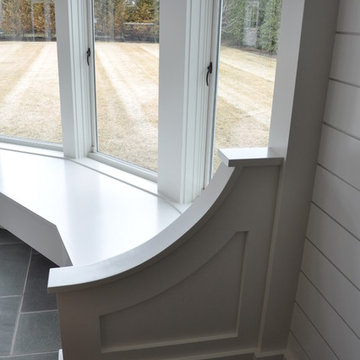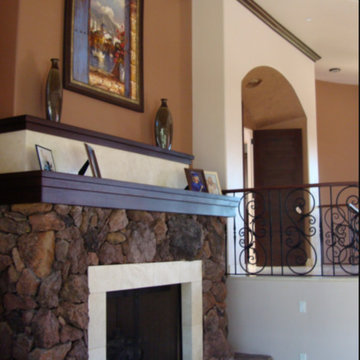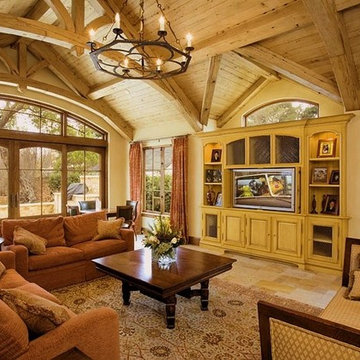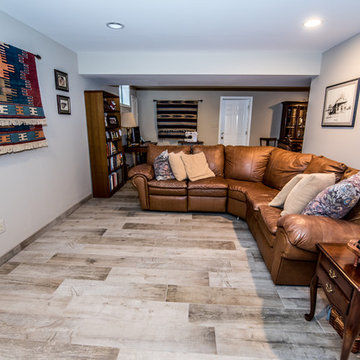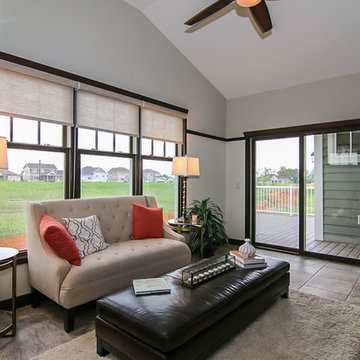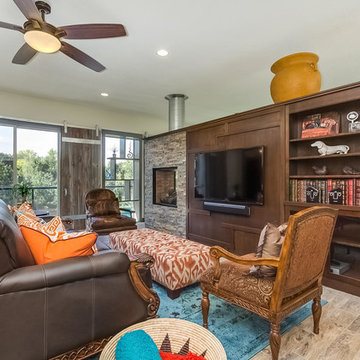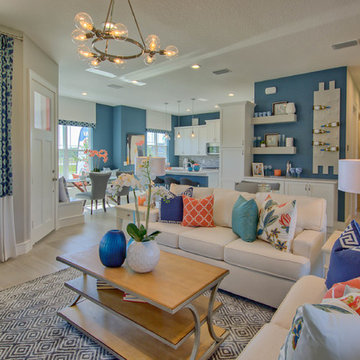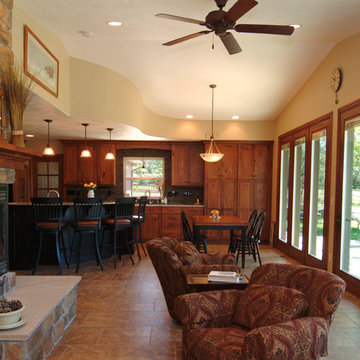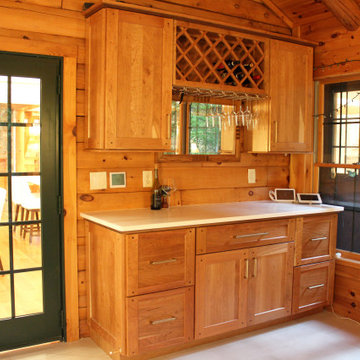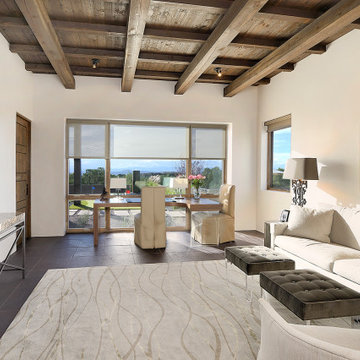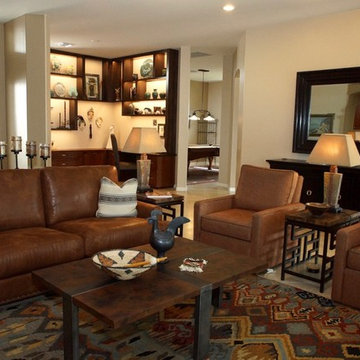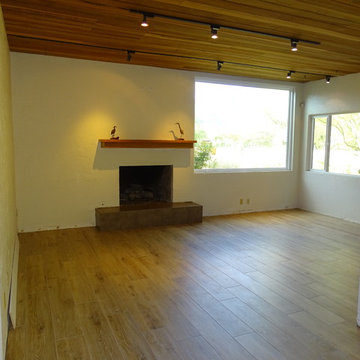286 Billeder af amerikansk stue med gulv af porcelænsfliser
Sorteret efter:
Budget
Sorter efter:Populær i dag
161 - 180 af 286 billeder
Item 1 ud af 3
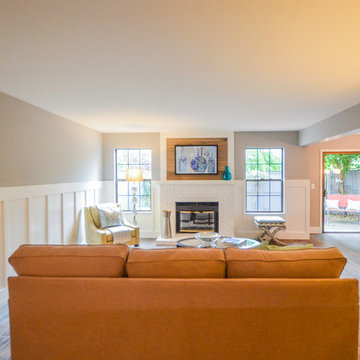
Family room with wainscoting on the walls and barn wood above the fireplace, hardwood floor tile and a subway tile fireplace surround.
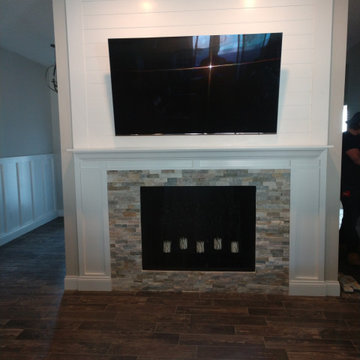
Conversion of existing closet space into a faux fireplace with stone surround and ship lap wall
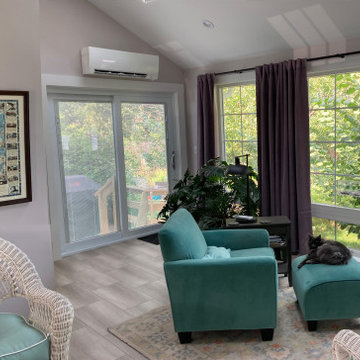
Sitting area of addition, with picture/awning windows and patio door access to attached deck
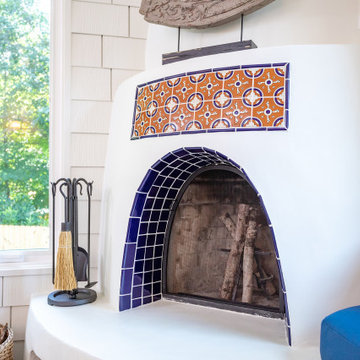
The challenge: to design and build a sunroom that blends in with the 1920s bungalow and satisfies the homeowners' love for all things Southwestern. Wood Wise took the challenge and came up big with this sunroom that meets all the criteria. The adobe kiva fireplace is the focal point with the cedar shake walls, exposed beams, and shiplap ceiling adding to the authentic look.
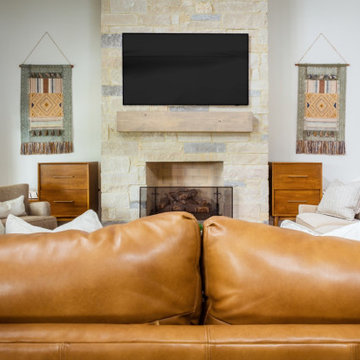
In tune with the client's organic and bohemian style, the designers at Monarch & Maker infused the space with natural materials and earthy hues, breathing life into the space.
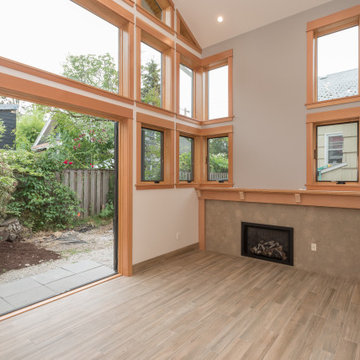
This is the vaulted living room space that opens to the kitchen area and outdoor living room, as well as above to the loft.
286 Billeder af amerikansk stue med gulv af porcelænsfliser
9




