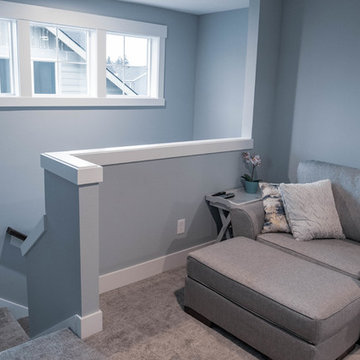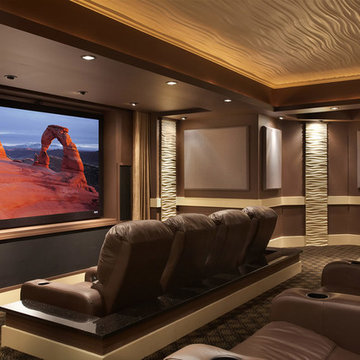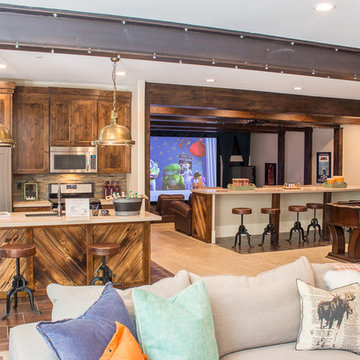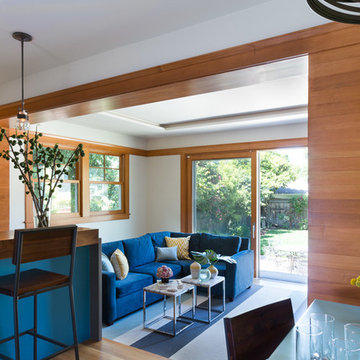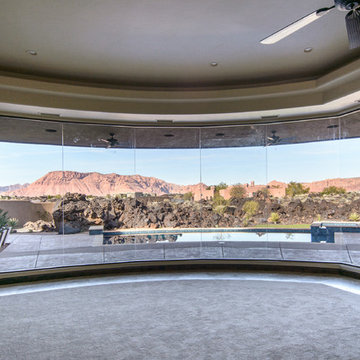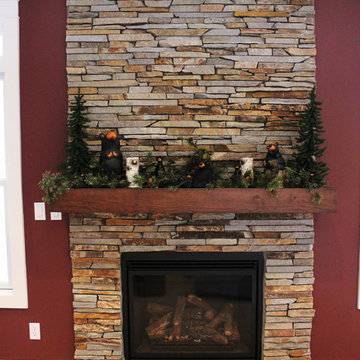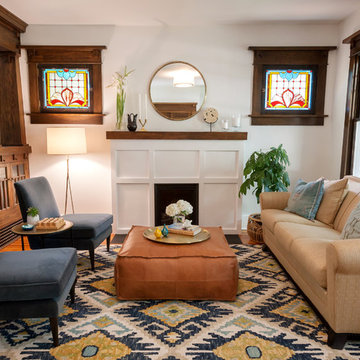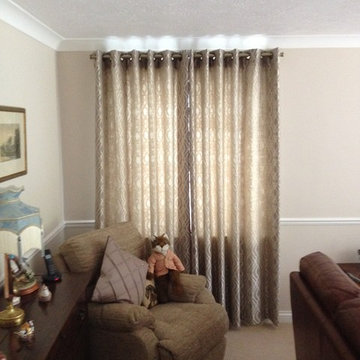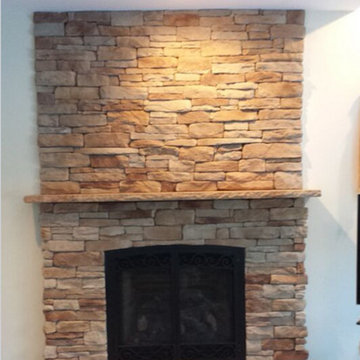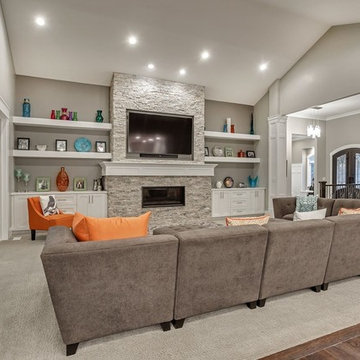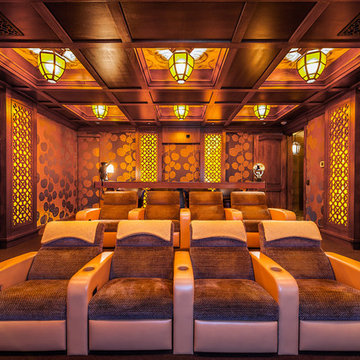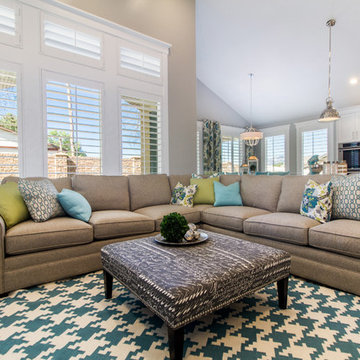2.079 Billeder af amerikansk stue med gulvtæppe
Sorteret efter:
Budget
Sorter efter:Populær i dag
1 - 20 af 2.079 billeder
Item 1 ud af 3
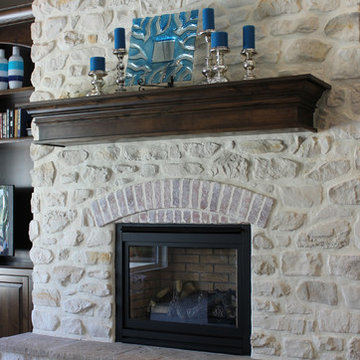
TMC stone in the 2013 BCASWI Parade of Homes #19
Builder: Tradewinds General Contracting, Inc.
Interior Designer: Debbie Martinez& Tamara Rowley
Stone: Coronado French Country Texas Cream
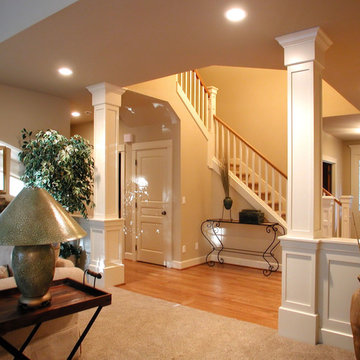
Painted white Craftsman style columns with half wall dividers extended to the walls to separate the entry from the living area.

An Arts & Crafts built home using the philosophy of the era, "truth to materials, simple form, and handmade" as opposed to strictly A&C style furniture to furnish the space. Photography by Karen Melvin
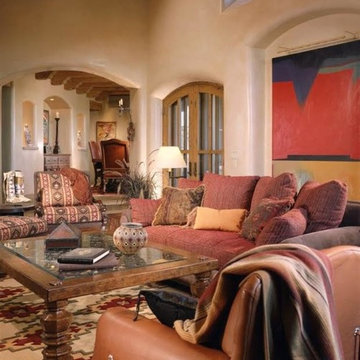
Traditional southwest style home with sandstone floors, hand-plastered walls, wood ceiling beams and corbels, clerestory windows, colorful fabrics, casual southwest style furniture
Project designed by Susie Hersker’s Scottsdale interior design firm Design Directives. Design Directives is active in Phoenix, Paradise Valley, Cave Creek, Carefree, Sedona, and beyond.
For more about Design Directives, click here: https://susanherskerasid.com/
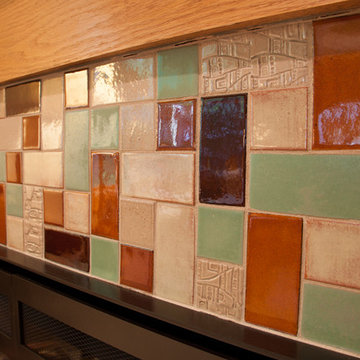
Cozy up to this fireplace under the mountains—at least a beautiful mountain photo! Warm amber tones of tile, accented with a soft green, surround this fireplace. The hearth is held steady with Amber on red clay in 4"x4" tiles.
Large Format Savvy Squares - 65W Amber, 65R Amber, 1028 Grey Spice, 123W Patina, 125R Sahara Sands / Hearth | 4"x4"s - 65R Amber
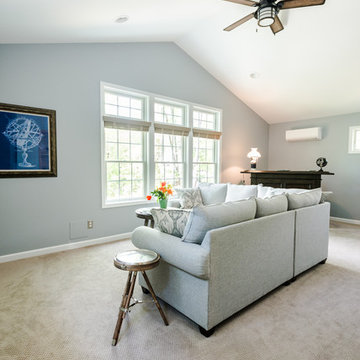
The addition features a comfortable living and entertaining space, a barn-door opening to a workout room, and a storage area with custom-sized shelving units for additional organization. The additional exterior lighting creates a welcoming atmosphere throughout the evening. Each detail of the design – from the size of the exercise room to fit their new machinery to the custom built-in cabinets that display their handmade ship models – was tailor-made for maximum use and enjoyment.
2.079 Billeder af amerikansk stue med gulvtæppe
1




