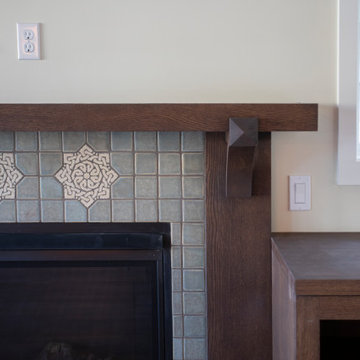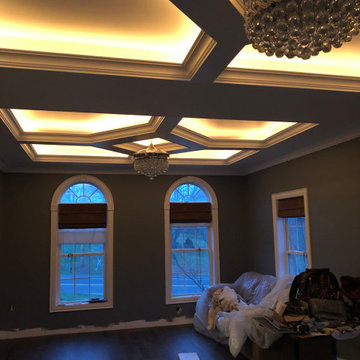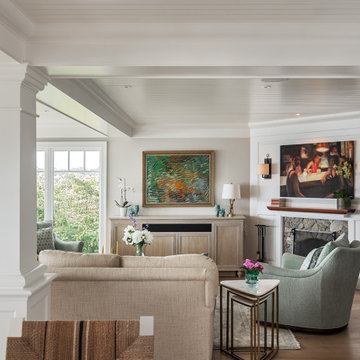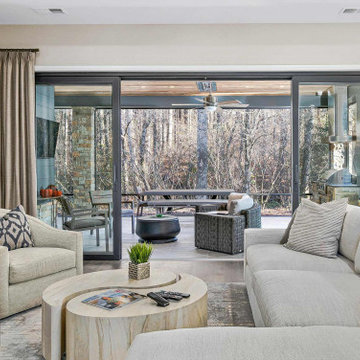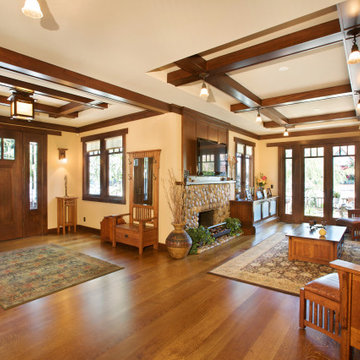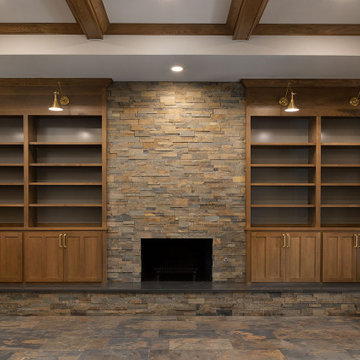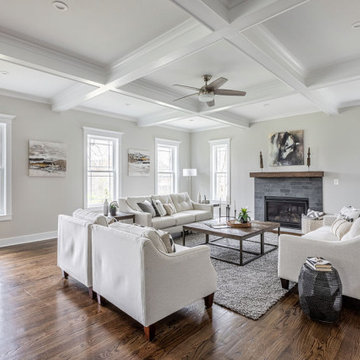140 Billeder af amerikansk stue med kassetteloft
Sorteret efter:
Budget
Sorter efter:Populær i dag
1 - 20 af 140 billeder
Item 1 ud af 3

Client wanted their great room to truly be “great” by adding a coffered ceiling with crown molding and beadboard panels on the walls. Additionally, we took down old ceiling fans we added fresh coats of paint to the great room. We worked with the homeowner who wanted to be involved at every step. We problem solved on the spot to come up with the best structural and aesthetic solutions.
Not pictured was additional work in the breakfast nook with a wainscoting ceiling, we completed a brick accent wall, and crown molding to the entire top floor. We also added a wall and a door to frame in a movie theater area including drywall work, crown molding and creating a bulkhead to hide speaker wires and lighting effects. And a laundry cabinet.

full basement remodel with custom made electric fireplace with cedar tongue and groove. Custom bar with illuminated bar shelves.
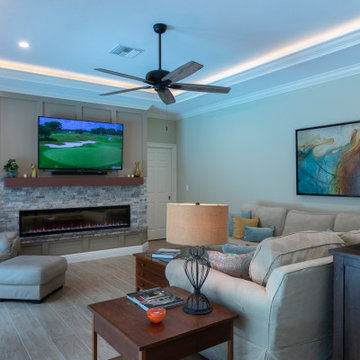
We added a 1300 sq ft addition that incorporated an in-law area and family gathering room
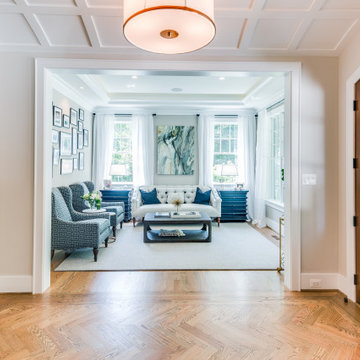
Welcoming living room off of the entry foyer for guests to relax and enjoy a more private setting.
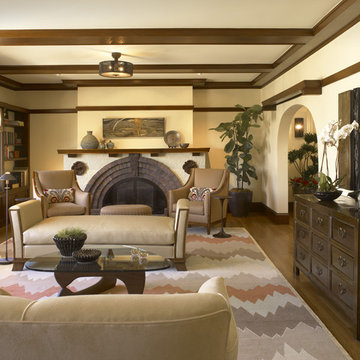
Complete remodel of a historical Presidio Heights pueblo revival home—originally designed by Charles Whittlesey in 1908. Exterior façade was reskinned with historical colors but the original architectural details were left intact. Work included the excavation and expansion of the existing street level garage, seismic upgrades throughout, new interior stairs from the garage level, complete remodel of kitchen, baths, bedrooms, decks, gym, office, laundry, mudroom and the addition of two new skylights. New radiant flooring, electrical and plumbing installed throughout.
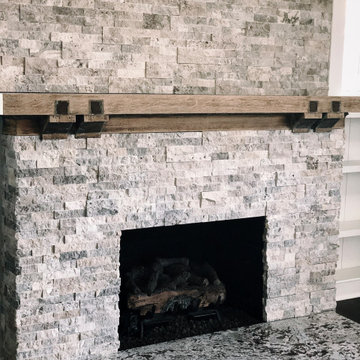
This living room was beautifully redone, while still retaining the historical beauty of the home. The mantle is original to the property and adds a hint of rustic charm to this sophisticated space.

Craftsman Style Residence New Construction 2021
3000 square feet, 4 Bedroom, 3-1/2 Baths
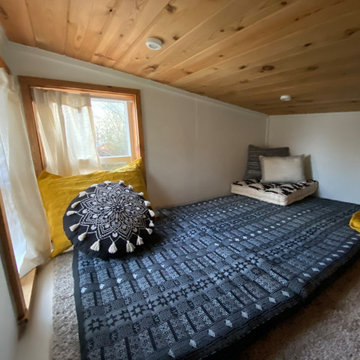
Interior and Exterior Renovations to existing HGTV featured Tiny Home. We modified the exterior paint color theme and painted the interior of the tiny home to give it a fresh look. The interior of the tiny home has been decorated and furnished for use as an AirBnb space. Outdoor features a new custom built deck and hot tub space.
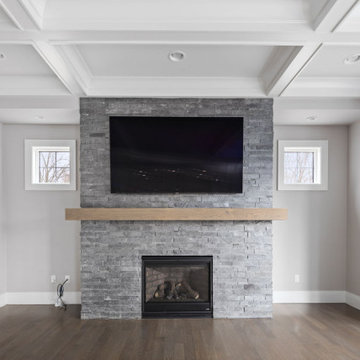
Spacious family room is perfect for any family. Open to the kitchen area with plenty of natural light, this family room is ideal for entertaining or just hangin out. Focal point is the stone fireplace to the ceiling.
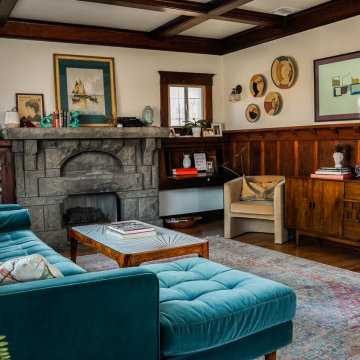
This was the room that inspired the project, but when we first saw this space, the ceiling was caving in and termites had eaten through the original hardwoods. Miraculously, no one had painted these panels though! After shoring up the foundation, new roof, new ceiling, and new hardwoods throughout, this house with original (very substantial) stone fireplace is back to its 1913 glory, with the comfort of modern living as well-- from new HVAC, wiring, pipe systems, insulation-- the works!
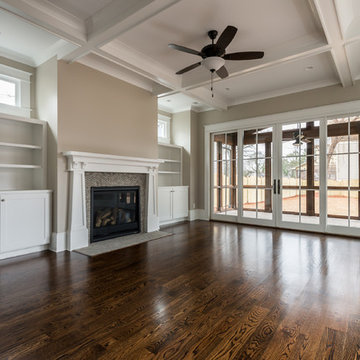
The "double sliders" as we call them from Integrity windows are very very nice.
140 Billeder af amerikansk stue med kassetteloft
1





