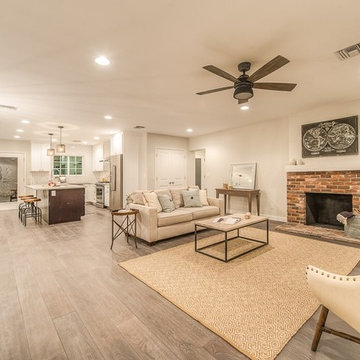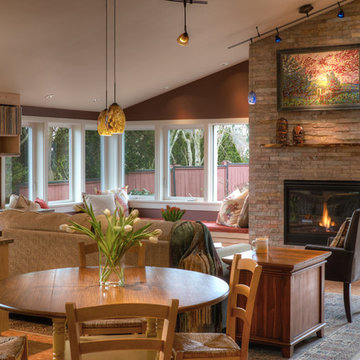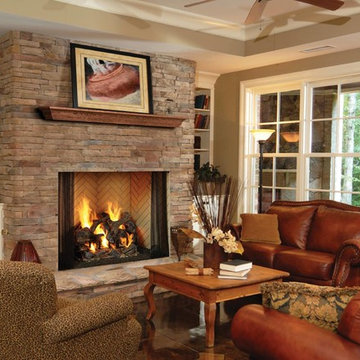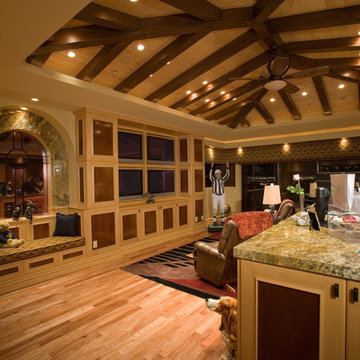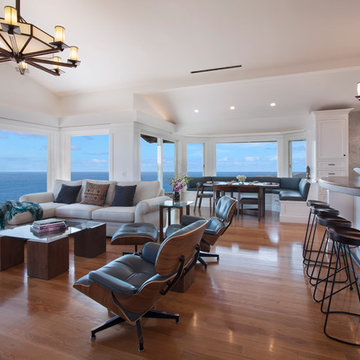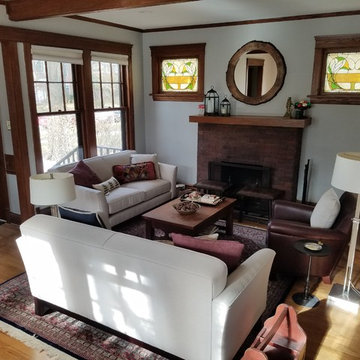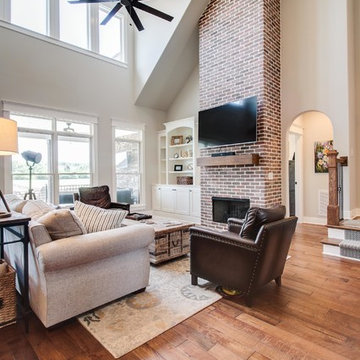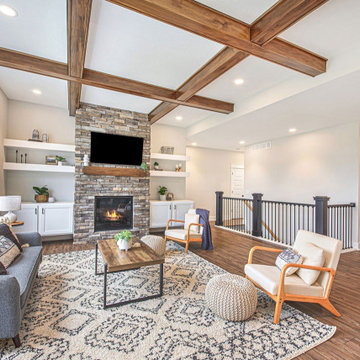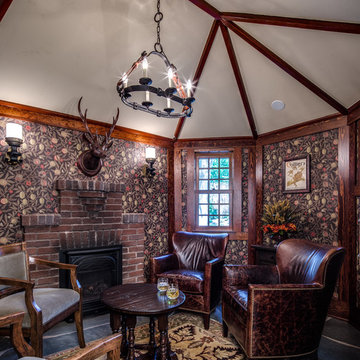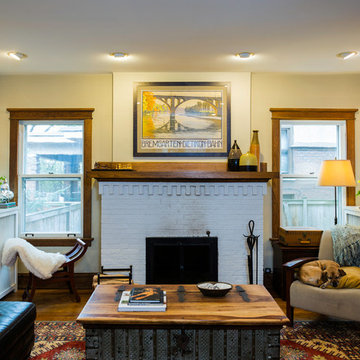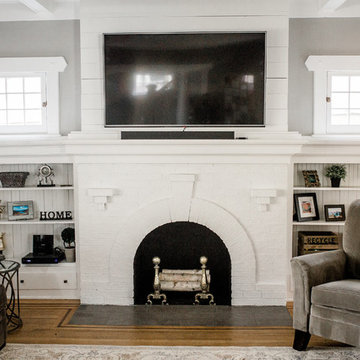1.179 Billeder af amerikansk stue med muret pejseindramning
Sorteret efter:
Budget
Sorter efter:Populær i dag
121 - 140 af 1.179 billeder
Item 1 ud af 3
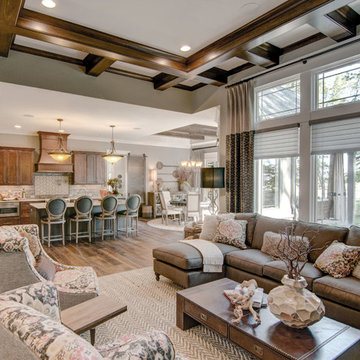
Earthy hues, comfortable furnishings, statement lights and mirrors, and a sleek, outdoor barbeque –this wine country home is perfect for family gatherings:
Project completed by Wendy Langston's Everything Home interior design firm , which serves Carmel, Zionsville, Fishers, Westfield, Noblesville, and Indianapolis.
For more about Everything Home, click here: https://everythinghomedesigns.com/
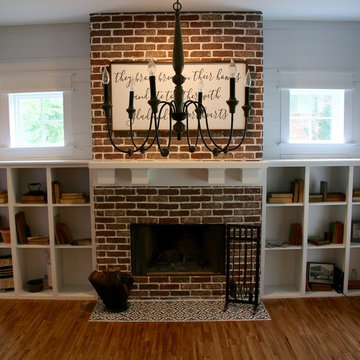
Red brick veneer fireplace surround with Avalanche grout, custom painted white shelving with open sides on the brick side (ready to convert to a 3 door concept later), painted white 6 inch shiplap above the shelves, custom craftsman style white mantle, and finished with black and white painted concrete tile hearth
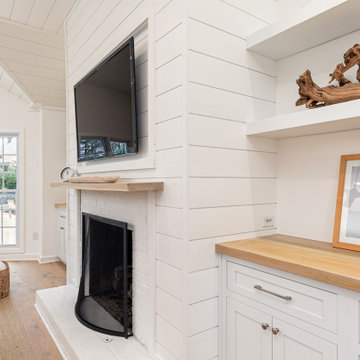
Nickel Gap Boarding w/ Custom Shelves & Mantel over Shaker style Cabinets & Wide Plank Hardwood Flooring.
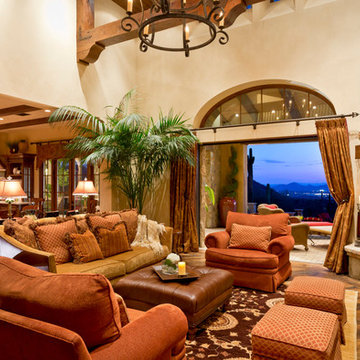
Custom Luxury Home with a Mexican inpsired style by Fratantoni Interior Designers!
Follow us on Pinterest, Twitter, Facebook, and Instagram for more inspirational photos!
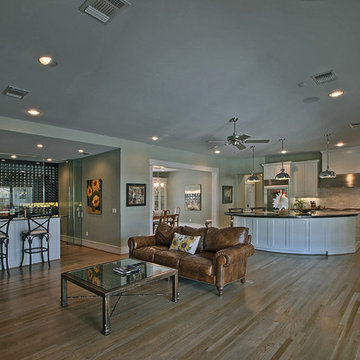
Renovations of this home opened up the space and give the home a more freely flowing layout. Photo by Sam Stanton.
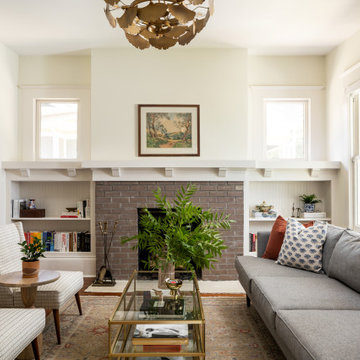
This lovingly restored Winnetka Heights Craftsman home was a pleasure to work on. My clients, a young married couple with two sweet pups, enjoy collecting unique items from their travels and loved ones and wanted to incorporate them in the design. This was a special project for me because it aligns with my philosophy that our home should be a reflection of who we are. My goal was to pair these bespoke collectibles with modern and new furnishings, fabrics, and fixtures to create a harmonized design that truly reflected their nostalgic and well-traveled style.
My approach involved enhancing the home’s character and charm while adding personalized details and modern touches. I reused preexisting furniture pieces, reupholstered chairs, and repurposed light fixtures to capitalize on sustainable and creative design all while focusing on strategic furniture placement and smart selections.
From the photographs taken by her father in the dining room to the old coins framed and labeled in the front room, each item in their home told a unique story. The final result was a cohesive and personalized space that my client can joyfully call their home, reflecting their unique style and love for travel and bespoke items.
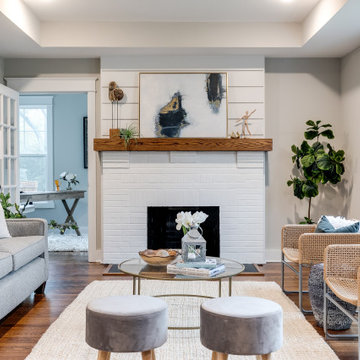
This gorgeous renovation has been designed and built by Richmond Hill Design + Build and offers a floor plan that suits today’s lifestyle. This home sits on a huge corner lot and features over 3,000 sq. ft. of living space, a fenced-in backyard with a deck and a 2-car garage with off street parking! A spacious living room greets you and showcases the shiplap accent walls, exposed beams and original fireplace. An addition to the home provides an office space with a vaulted ceiling and exposed brick wall. The first floor bedroom is spacious and has a full bath that is accessible through the mud room in the rear of the home, as well. Stunning open kitchen boasts floating shelves, breakfast bar, designer light fixtures, shiplap accent wall and a dining area. A wide staircase leads you upstairs to 3 additional bedrooms, a hall bath and an oversized laundry room. The master bedroom offers 3 closets, 1 of which is a walk-in. The en-suite has been thoughtfully designed and features tile floors, glass enclosed tile shower, dual vanity and plenty of natural light. A finished basement gives you additional entertaining space with a wet bar and half bath. Must-see quality build!
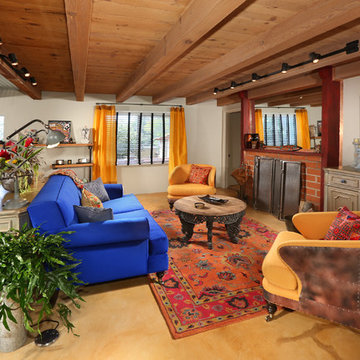
Unique living room area with stained glass panel, fireplace and seating area open to neighboring kitchen space.
Photo Credit: Tom Queally

Keeping within the original footprint, the cased openings between the living room and dining room were widened to create better flow. Low built-in bookshelves were added below the windows in the living room, as well as full-height bookshelves in the dining room, both purposely matched to fit the home’s original 1920’s architecture. The wood flooring was matched and re-finished throughout the home to seamlessly blend the rooms and make the space look larger. In addition to the interior remodel, the home’s exterior received a new facelift with a fresh coat of paint and repairs to the existing siding.
1.179 Billeder af amerikansk stue med muret pejseindramning
7




