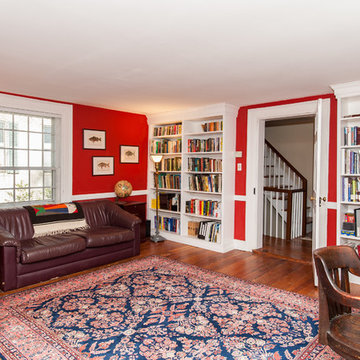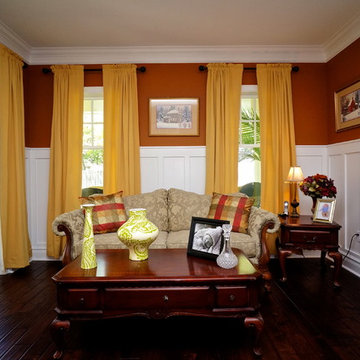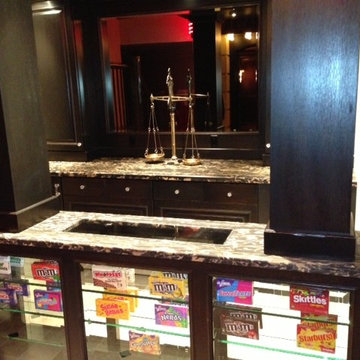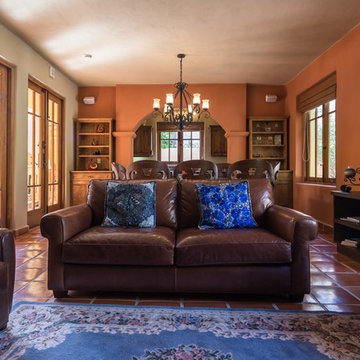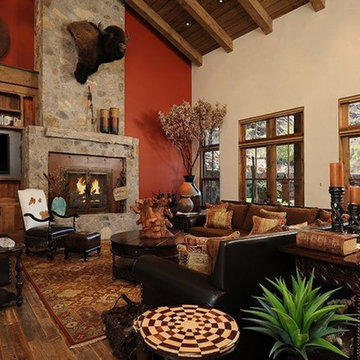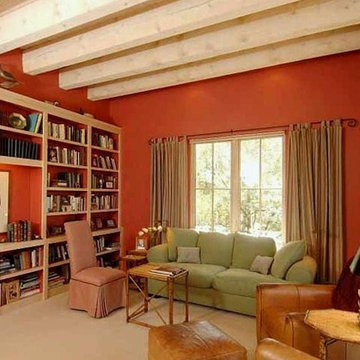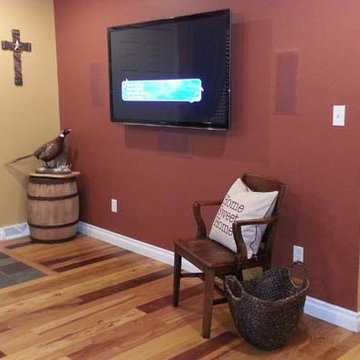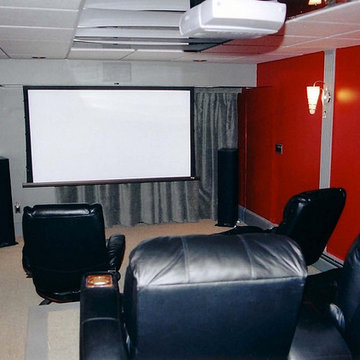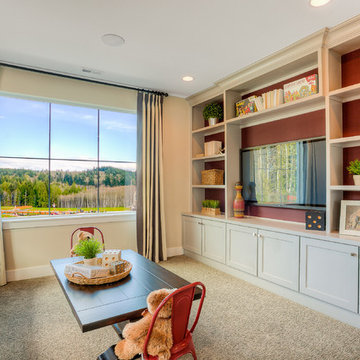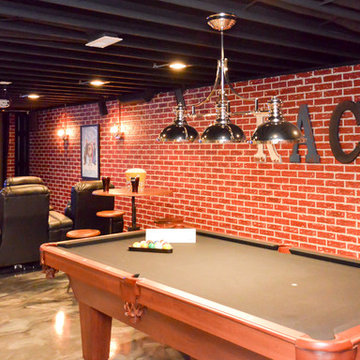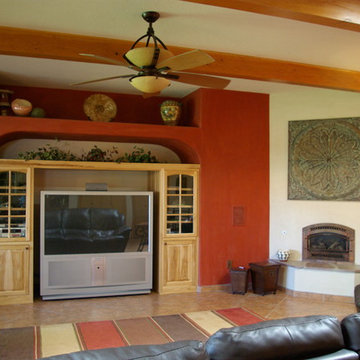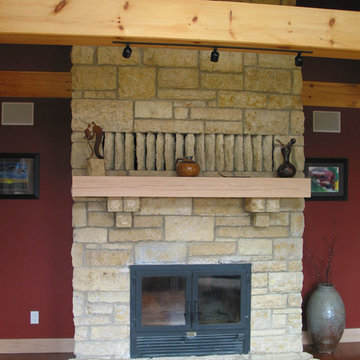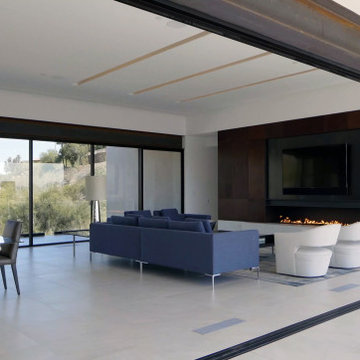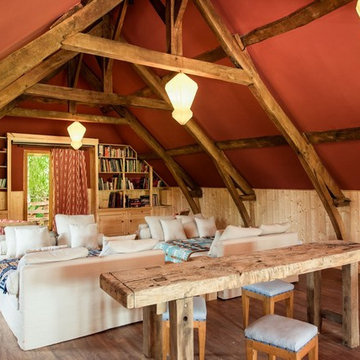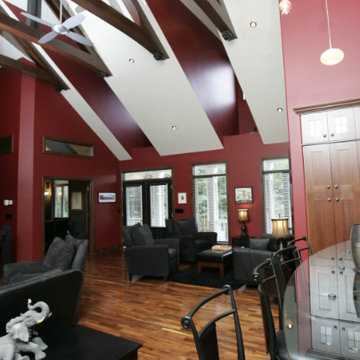128 Billeder af amerikansk stue med røde vægge
Sorteret efter:
Budget
Sorter efter:Populær i dag
61 - 80 af 128 billeder
Item 1 ud af 3
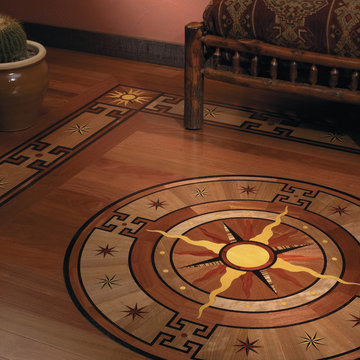
Step into the light as you enter this southwestern themed living room. Warm hues of natural hardwood radiate from the Del Sol Wood Medallion while the corresponding wood border completes the overall room design.
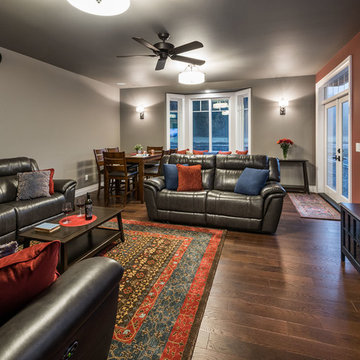
In the media room there is a 100" projection screen, dark hardwood floors throughout, ceiling fans and wall sconces. Also has a window seat for added comfort.
KuDa Photography
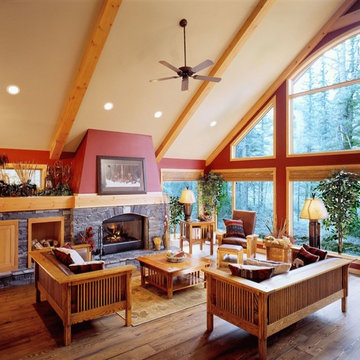
living room of this design, the large wood burning fireplace is the anchor of this room while the large expanse of glass looks out into the forest and the three sisters mountains beyond.
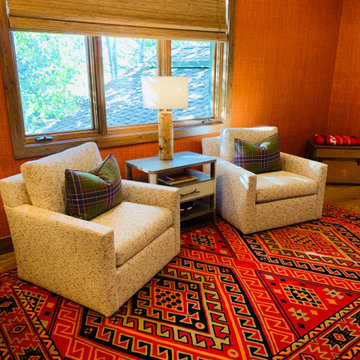
Custom designed hand stitched rug created for a celebrity designer. Installed in a " log cabin" in Colorado.
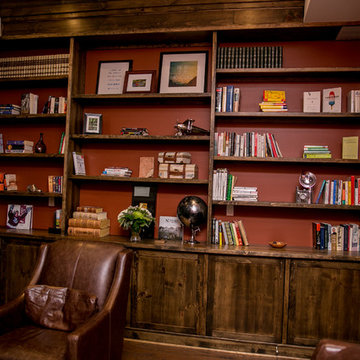
My clients approached me with a building that had become run down over the years they were hoping to transform into a home office. The plaster walls and ceilings were cracking badly, the trim work was patchy, and there was an awkward flow to the second floor due to weird stairs in the back hallway.
There were a ton of amazing elements to the building as well (that were an absolute must to maintain) like the beautiful main staircase, existing marble fireplace mantel and the double set of interior entry doors with a frosted glass design transom above.
The extent of the construction on the interior included extensive demolition. Everything came down except for most of the interior walls and the second floor ceilings. We put in all brand new HVAC, electrical and plumbing. Blow-in-Blanket insulation was installed in all the perimeter walls, new drywall, trim, doors and flooring. The front existing windows were refinished. The exterior windows were replaced with vinyl windows, but the shape and sash locations were maintained in order to maintain the architectural integrity of the original windows.
Exterior work included a new front porch. The side porch was refaced to match the front and both porches received new stamped concrete steps and platform. A new stamped concrete walkway from the street was put in as well. The building had a few doors that weren't being used anymore at the side and back. They were covered up with new Cape Cod siding to match the exterior window color.
128 Billeder af amerikansk stue med røde vægge
4




