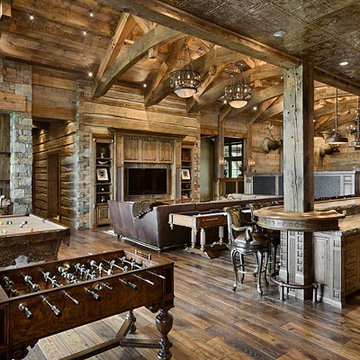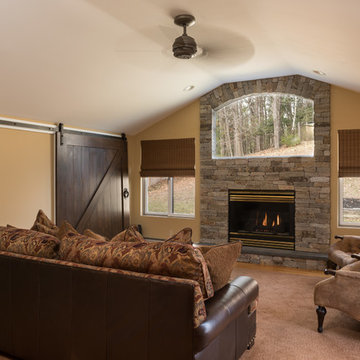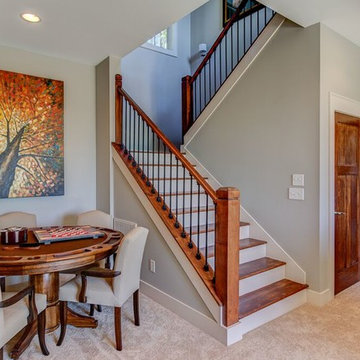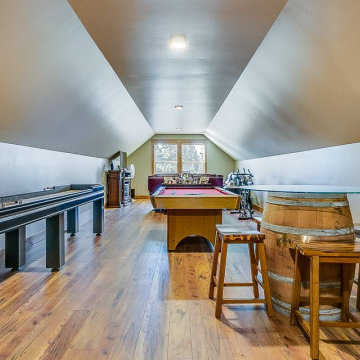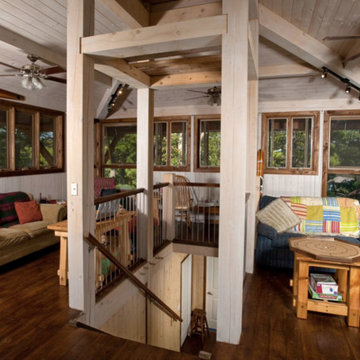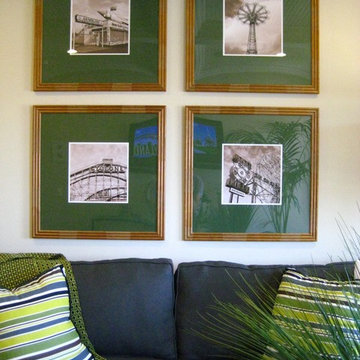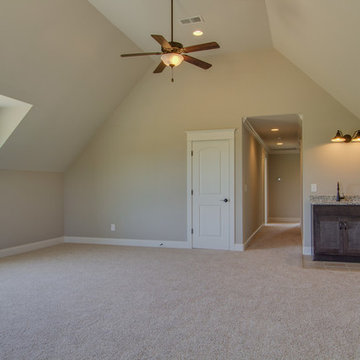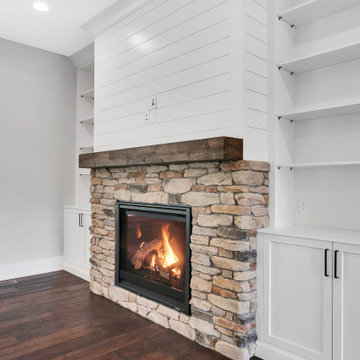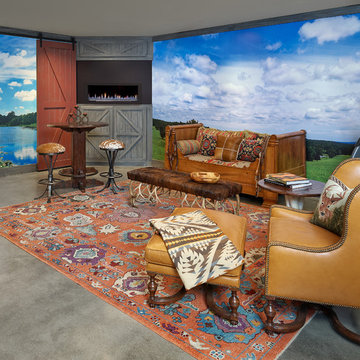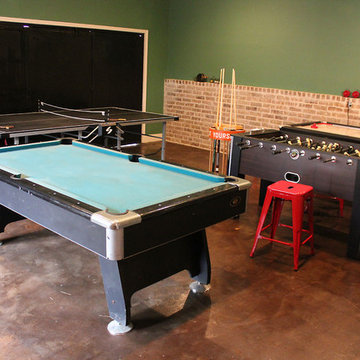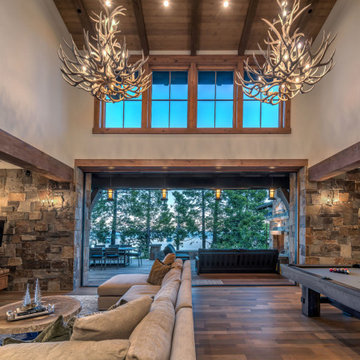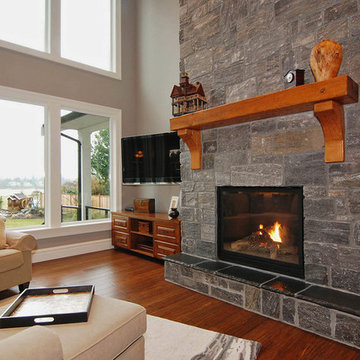503 Billeder af amerikansk stue med spilleværelse
Sorteret efter:
Budget
Sorter efter:Populær i dag
41 - 60 af 503 billeder
Item 1 ud af 3

Alternate view of upstairs game room. Though the Greenwood Craftsman Model is technically a "Rancher", Beracah's roof design creates additional "finishable" upstairs space - this adds an extra 1000 sq ft to the home. 9 ft ceilings are also found upstairs in this house. Game rooms, office space, an additional bedroom and bath are all possible by finishing off this space. Photo: ACHensler

The family room is the primary living space in the home, with beautifully detailed fireplace and built-in shelving surround, as well as a complete window wall to the lush back yard. The stained glass windows and panels were designed and made by the homeowner.
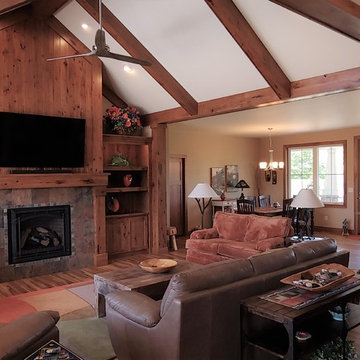
New split bedroom ranch with family room that has golf course views to the back and water views to the front.
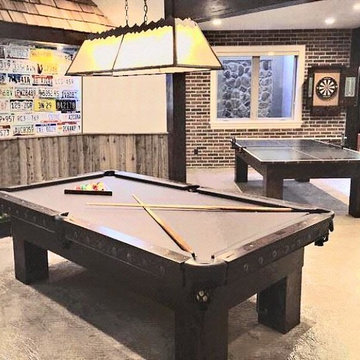
Custom game room group in distressed Knotty Alder,
including billiard table, accented with round clavos accents and custom accessories. Billiard accessories include custom ball rack and wrought-iron bridge (not shown).
Matching Ping Pong Table and Dart Cabinet, (right rear), complete the room.
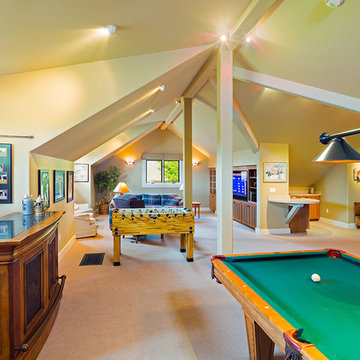
A sports fan's dream, this family room is complete with big screen TV, wet bar, pool table, walkout deck and game room. Photos by Karl Neumann
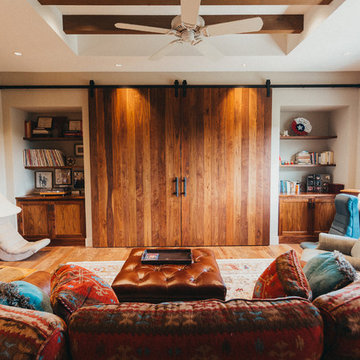
Front and center in the family room is the sliding barn doors, which open to reveal a 75" Samsung TV.
Photographer: Alexandra White Photography
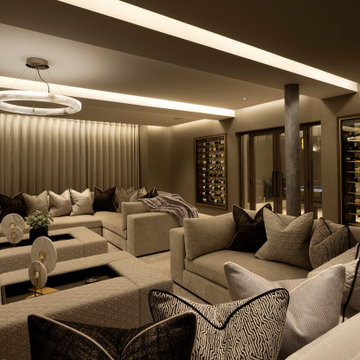
Looking across the media/cinema entertainment space to the Games Room and Bar beyond. Entrance doors are flanked by see-through glass wine rack displays
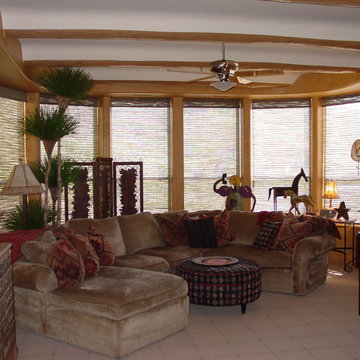
Cowgirl family room with foosball table, TV, study area, upholstered sectional! Great for kids!
503 Billeder af amerikansk stue med spilleværelse
3




