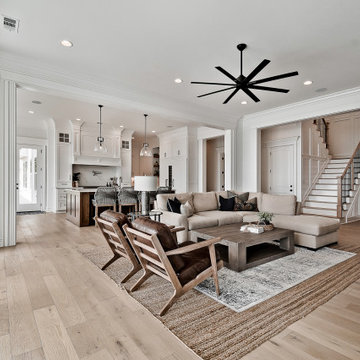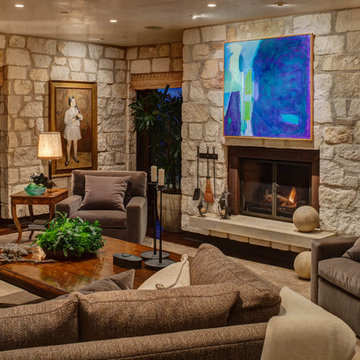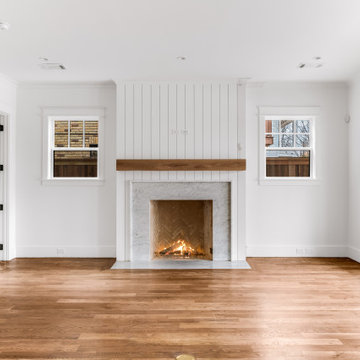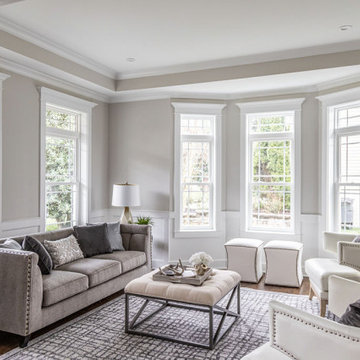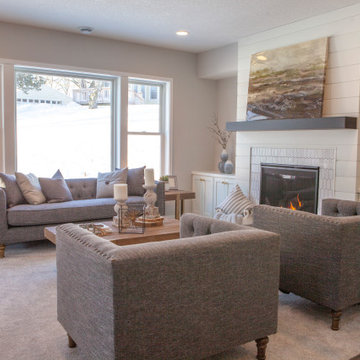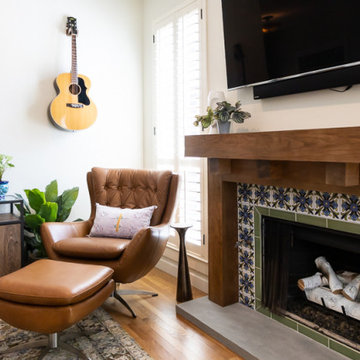376 Billeder af amerikansk stue
Sorteret efter:
Budget
Sorter efter:Populær i dag
1 - 20 af 376 billeder
Item 1 ud af 3
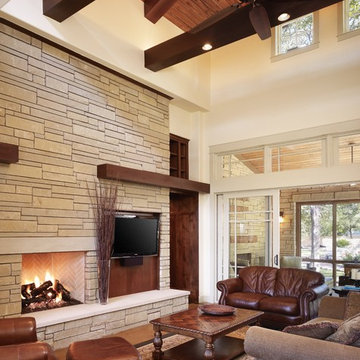
The development of the architecture and the site were critical to blend the home into this well established, but evolving, neighborhood. One goal was to make the home appear as if it had been there 20 years. The home is designed on just under an acre of land with a primary concern of working around the old, established trees (all but one was saved). The exterior style, driven by the client’s taste of a modern Craftsman home, marries materials, finishes and technologies to create a very comfortable environment both inside and out. Sustainable materials and technologies throughout the home create a warm, comfortable, and casual home for the family of four. Considerations from air quality, interior finishes, exterior materials, plan layout and orientation, thermal envelope and energy efficient appliances give this home the warmth of a craftsman with the technological edge of a green home.
Photography by Casey Dunn

An airy mix of dusty purples, light pink, baby blue, grey, and gold wallpaper to make a commanding accent wall. Misty shapes, and smokey blends make our wall mural the perfect muted pop for a hallway or bedroom. Create real gold tones with the complimentary kit to transfer gold leaf onto the abstract, digital printed design. The "Horizon" mural is an authentic Blueberry Glitter painting converted into a large scale wall mural
Each mural comes in multiple sections that are approximately 24" wide.
Included with your purchase:
*Gold or Silver leafing kit (depending on style) to add extra shine to your mural!
*Multiple strips of paper to create a large wallpaper mural
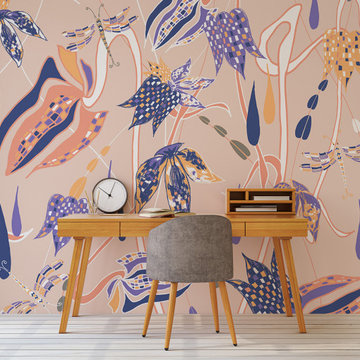
A selection of my designer wallpaper and wall murals currently licensed by Wallsauce.com made to order to fit any wall or space at any scale (vector designs). All inspired by the early Art Nouveau movement of 'La Belle Epoch' meaning 'the beautiful time'.

HOME FEATURES
Contexual modern design with contemporary Santa Fe–style elements
Luxuriously open floor plan
Stunning chef’s kitchen perfect for entertaining
Gracious indoor/outdoor living with views of the Sangres
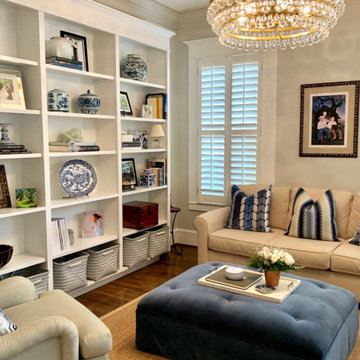
This Heights bungalow room found new purpose as a favorite spot to read, thanks to a cohesive theme of blue and white and a comfortable ottoman to prop the feet. The ottoman was remade from one that had been in part of a previous design, and was updated to be more tailored. The whole room was inspired by the painting and the blue and white objects scattered around the home, which were assembled on the bookshelf to make a statement. The chandelier added bling and nods to the dining room across the hall.
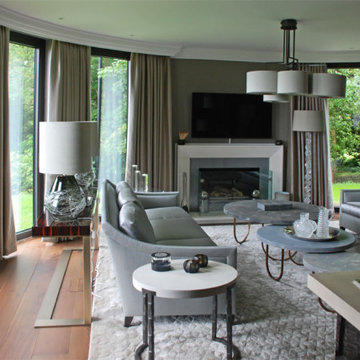
Sitting within a designated AONB, this new Arts and Crafts-influenced residence replaced an ‘end of life’ 1960’s bungalow.
Conceived to sit above an extensive private wine cellar, this highly refined house features a dramatic circular sitting room. An internal lift provides access to all floors, from the underground level to the roof-top observation terrace showcasing panoramic views overlooking the Fal Estuary.
The bespoke joinery and internal finishes detailed by The Bazeley Partnership included walnut floor-boarding, skirtings, doors and wardrobes. Curved staircases are complemented by glass handrails and the bathrooms are finished with limestone, white marble and mother-of-pearl inlay. The bedrooms were completed with vanity units clad in rustic oak and marble and feature hand-painted murals on Japanese silk wallpaper.
Externally, extensive use of traditional stonework, cut granite, Delabole slate, standing seam copper roofs and copper gutters and downpipes combine to create a building that acknowledges the regional context whilst maintaining its own character.
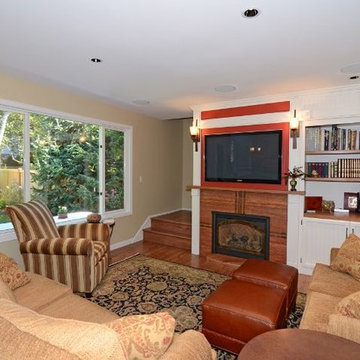
This room used to focus on a generic fireplace opening and a wooden built in bookcase floating off at the right. We integrated the two features, plus the end side of the wall at the stairs with millwork details for a 3D room divider effect. We painted most of the bookcase white, kept the shelves wood, added a wood mantel to coordinate, added doors to the lower part of the bookcase, and now this whole end of the room reads as a single built-in entertainment system.
Paint, Finishes & Design: Renee Adsitt / ColorWhiz Architectural Color Consulting
Contractor: Michael Carlin

Adding a color above wood paneling can make the room look taller and lighter.

Client wanted their great room to truly be “great” by adding a coffered ceiling with crown molding and beadboard panels on the walls. Additionally, we took down old ceiling fans we added fresh coats of paint to the great room. We worked with the homeowner who wanted to be involved at every step. We problem solved on the spot to come up with the best structural and aesthetic solutions.
Not pictured was additional work in the breakfast nook with a wainscoting ceiling, we completed a brick accent wall, and crown molding to the entire top floor. We also added a wall and a door to frame in a movie theater area including drywall work, crown molding and creating a bulkhead to hide speaker wires and lighting effects. And a laundry cabinet.
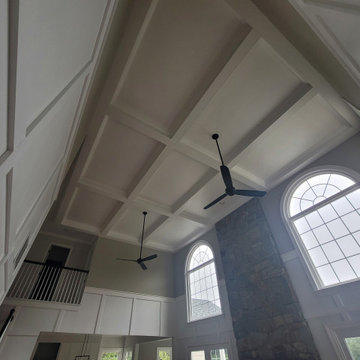
Client wanted their great room to truly be “great” by adding a coffered ceiling with crown molding and beadboard panels on the walls. Additionally, we took down old ceiling fans we added fresh coats of paint to the great room. We worked with the homeowner who wanted to be involved at every step. We problem solved on the spot to come up with the best structural and aesthetic solutions.
Not pictured was additional work in the breakfast nook with a wainscoting ceiling, we completed a brick accent wall, and crown molding to the entire top floor. We also added a wall and a door to frame in a movie theater area including drywall work, crown molding and creating a bulkhead to hide speaker wires and lighting effects. And a laundry cabinet.

The family room is the primary living space in the home, with beautifully detailed fireplace and built-in shelving surround, as well as a complete window wall to the lush back yard. The stained glass windows and panels were designed and made by the homeowner.
376 Billeder af amerikansk stue
1






