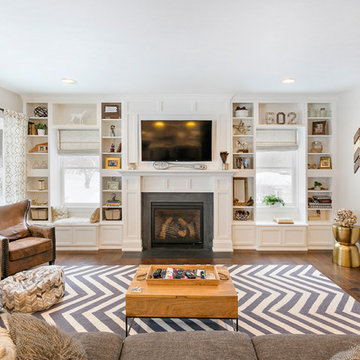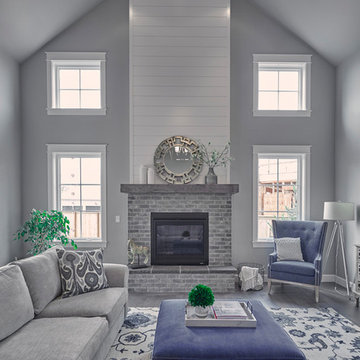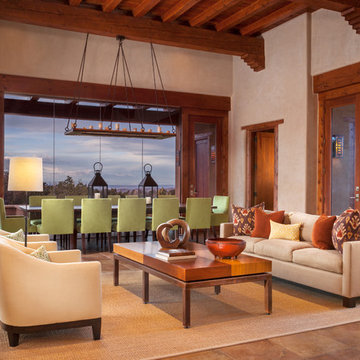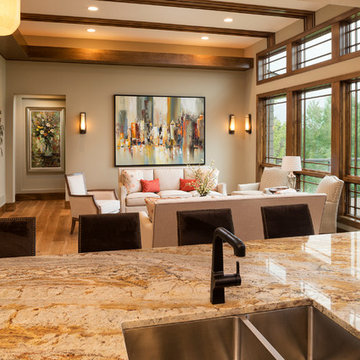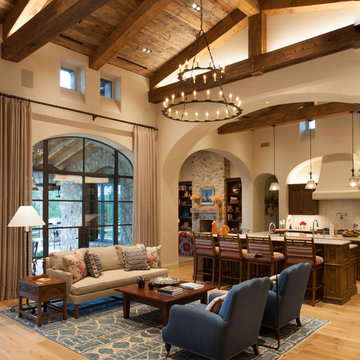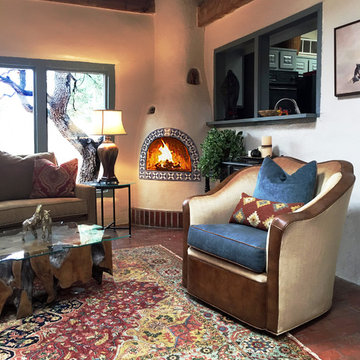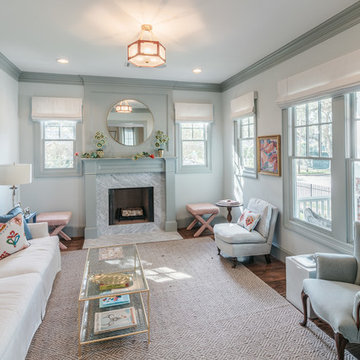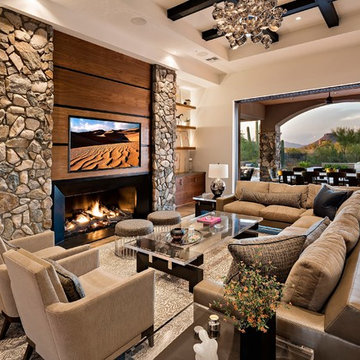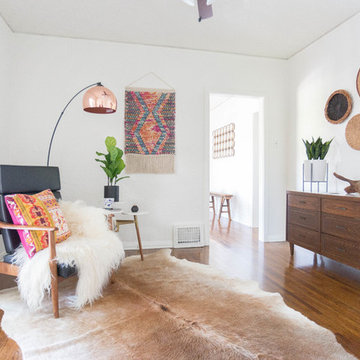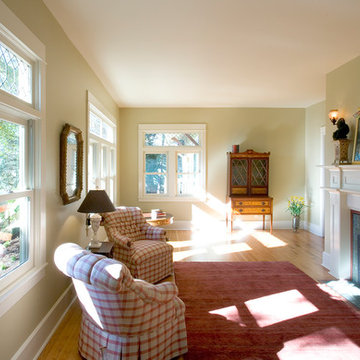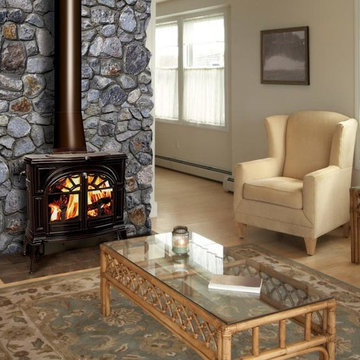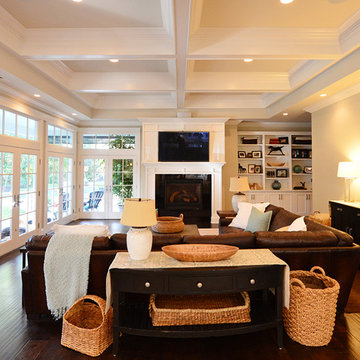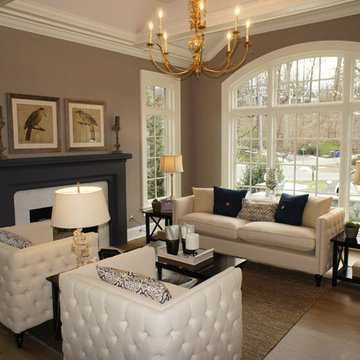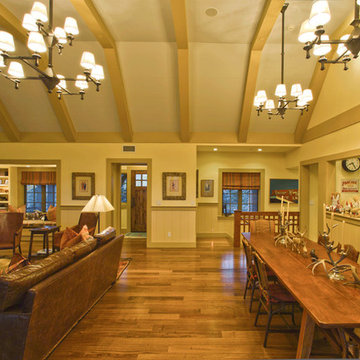12.322 Billeder af amerikansk stue
Sorteret efter:
Budget
Sorter efter:Populær i dag
1 - 20 af 12.322 billeder
Item 1 ud af 3
Find den rigtige lokale ekspert til dit projekt
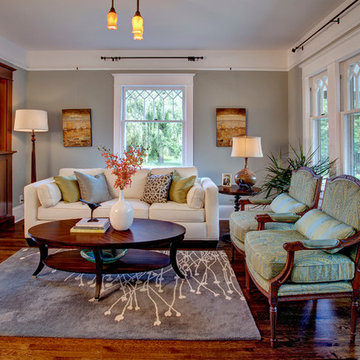
This is a hundred year old house that we restored to its former glory. We added the colonnade. One had existed previously, but been removed by previous owners.
Photographer: John Wilbanks, Interior Designer: Kathryn Tegreene
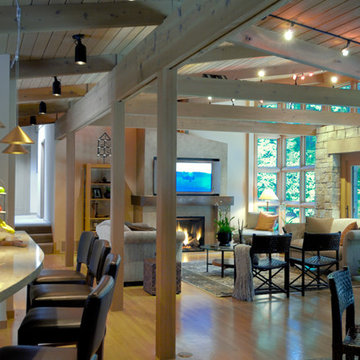
The new great room is open to the surrounding beauty of the forest in a way that wasn’t possible before with an overbearing fireplace in the middle of the space.
Photography by Mike Jensen

Screened Sun room with tongue and groove ceiling and floor to ceiling Chilton Woodlake blend stone fireplace. Wood framed screen windows and cement floor.
(Ryan Hainey)

This project was an historic renovation located on Narragansett Point in Newport, RI returning the structure to a single family house. The stunning porch running the length of the first floor and overlooking the bay served as the focal point for the design work. The view of the bay from the great octagon living room and outdoor porch is the heart of this waterfront home. The exterior was restored to 19th century character. Craftsman inspired details directed the character of the interiors. The entry hall is paneled in butternut, a traditional material for boat interiors.
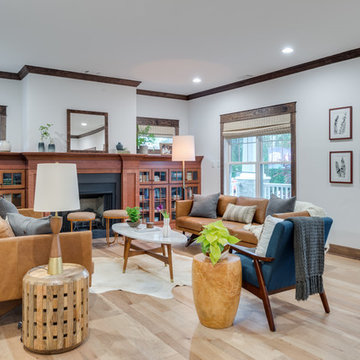
Fox Broadcasting 2016. Beautiful Craftsman style living room with Mohawk's Sandbridge hardwood flooring with #ArmorMax finish in Country Natural Hickory.
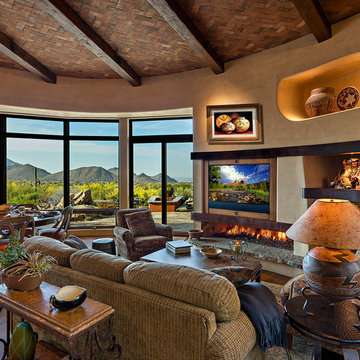
Remodeled southwestern family room with an exposed wood beam ceiling and ribbon fireplace.
Photo Credit: Thompson Photographic
Architect: Urban Design Associates
Interior Designer: Ashley P. Design
Builder: R-Net Custom Homes
12.322 Billeder af amerikansk stue
1




