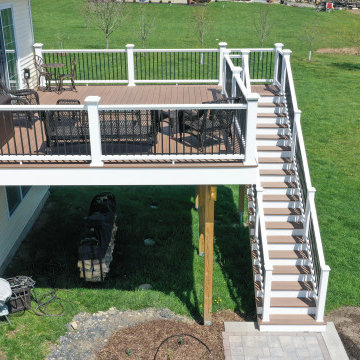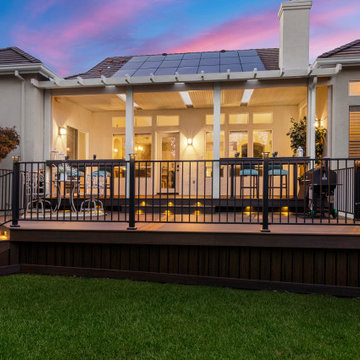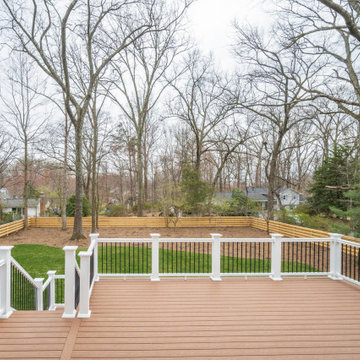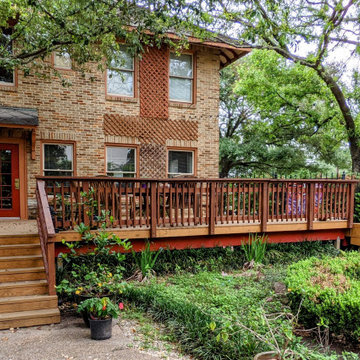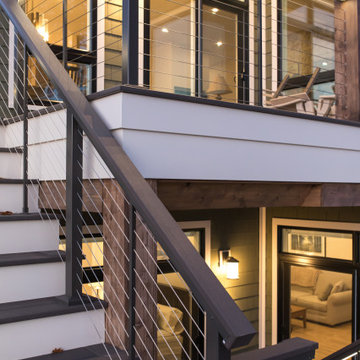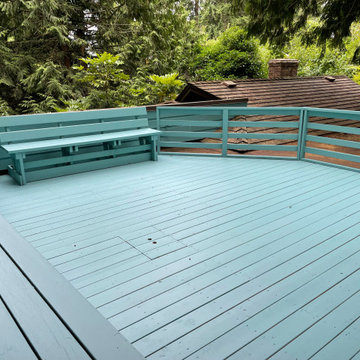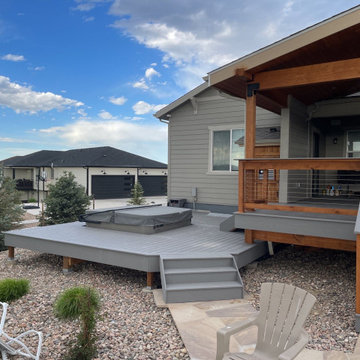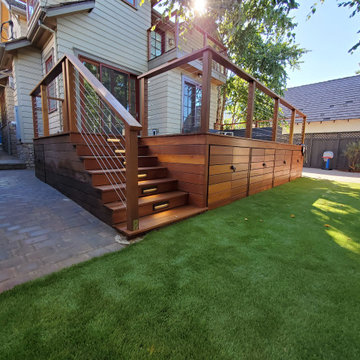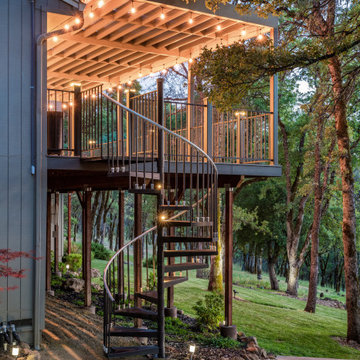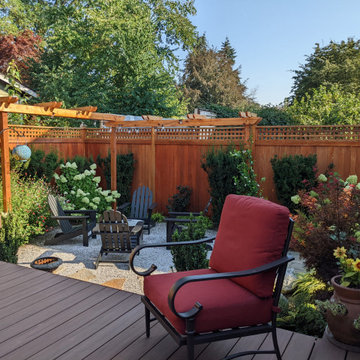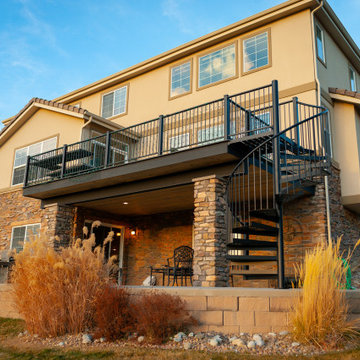509 Billeder af amerikansk terrasse
Sorteret efter:
Budget
Sorter efter:Populær i dag
1 - 20 af 509 billeder
Item 1 ud af 3
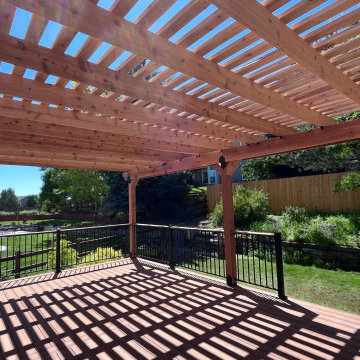
This image showcases a beautiful custom-built cedar pergola attached to a home in Colorado, expertly crafted by Freedom Contractors. The pergola’s natural wood structure casts an elegant pattern of shadows onto the brand new composite decking below, offering a perfect blend of aesthetics and durability. The decking’s rich color complements the warm tones of the cedar, creating an inviting outdoor space that promises low maintenance and high enjoyment. The pergola seamlessly integrates with the home’s architecture, while the surrounding lush garden and the sturdy black railing ensure safety and privacy. This outdoor addition by Freedom Contractors not only enhances the home's charm but also serves as a testament to their dedication to quality and craftsmanship.
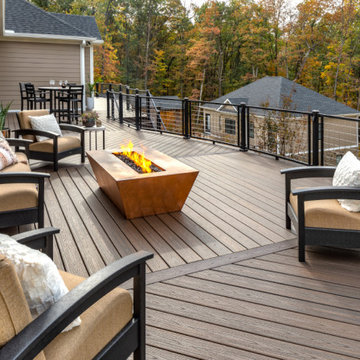
Surrounded by our contemporary, industrial railing with a curve, this deck is an escape from the ordinary. Outfitted with a fire feature, comfortable seating and several cozy nooks upstairs, and a pizza oven and dining area underneath the deck, this outdoor space has room for everything. Scroll through this ideabook to see more of this idyllic outdoor space featuring Trex Transcend® decking in Spiced Rum, Trex Signature® mesh railing, Trex® OutdoorLighting™, Trex® Fire & Water™, Trex® Outdoor Furniture™, and Trex® RainEscape®.
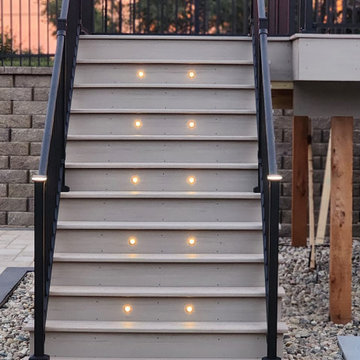
This gorgeous 2 tier deck, out of Azek French White Oak. Complete with Westbury aluminum handrail, and an LED in-deck/post lighting system.
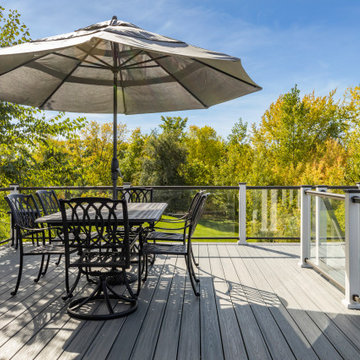
Trex Trandscend Island MisTrext decking was chosen to match the house color. Our client has a beautiful backyard with a pool So Afco 150 series railing was installed with the glass panels to enjoy the amazing views. Trex Rain Escape drainage system was installed to utilize the under deck space during inclement weather. We used Palram PVC to wrap the posts with multiple levels of detail as well as the arches. Low voltage lighting adds the early evening ambiance to the deck.
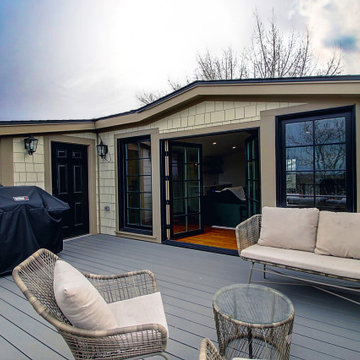
The 3rd floor attic loft is both quiet family refuge and sleepover haven. The vaulted space is flanked on ether side by windows giving views and a sense of airiness to the space. And while a fireplace invites cozy comfort on cold winter days, a roof top deck with views of the mountains offers spring time breezes and the perfect place for a summer grill. With a bar to round out the space, the loft becomes the ideal family hideaway and entertainment central.
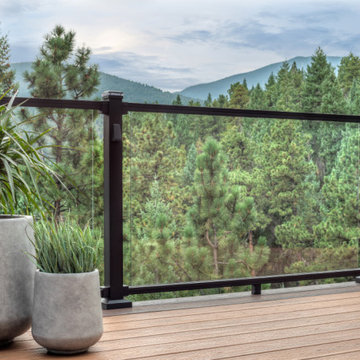
Need some color inspiration for your next outdoor living space? Look to your natural surroundings. Here Trex Transcend® decking in Tiki Torch plays off the red rocks and golden high-noons that frame this Colorado home. All while Trex Signature® glass railing blends into the background to let the beauty of the mountains take center stage. Scroll through this photo collection and take in nature's every shade of awe with the Trex.
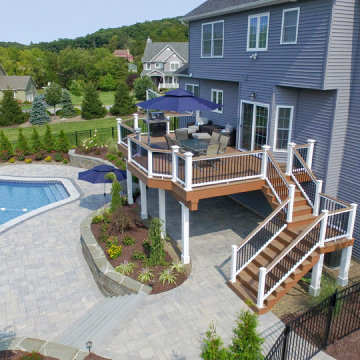
It started with a phone call inquiring about doing a basic deck remodel. When Chris Kehoe arrived on site to learn more about the home layout, budget, and timeline for the homeowners, it became clear that there was far more to the story.
The family was looking for more than just a deck replacement. They were looking to rebuild an outdoor living space that fit lifestyle. There was so much more than what you can input into a contact form that they were considering when reaching out to Orange County Deck Co. They were picturing their dream outdoor living space, which included:
- an inviting pool area
- stunning hardscape to separate spaces
- a secure, maintenance-free second level deck to improve home flow
- space under the deck that could double as hosting space with cover
- beautiful landscaping to enjoy while they sipped their glass of wine at sunset
Here’s how our team took this homeowner’s outdoor living space dreams and turned them into a reality.
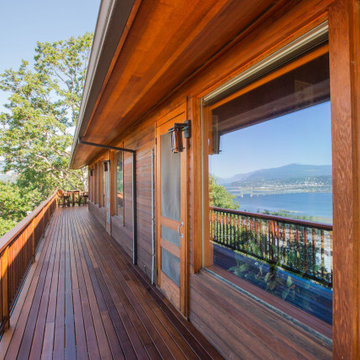
This home is remarkable in many ways. It features a simple but unique design that maximizes the site and breathtaking views. The home was originally built by a family who owned a local mill and who had choice selection of the wood used in its construction. We were brought in to restore the integrity of the 40-year-old deck, ensuring the new one preserved the precise aesthetic of the original.
The upper level features a cantilevered deck that wraps around the house without obscuring the view from the windows below. The structure of the deck was constructed of abnormally large rough-sawn fir joists milled to custom specifications. The joists run through the entire floor framing of the home and extend out as deck joists. Since the deck joists were so integral to the framing, preservation of the integrity of this structure was paramount.
The original cedar deck boards were failing, but the beautiful fir joists were well-preserved and could be fortified. After demoing the existing deck, we carefully removed all signs of dry rot, then tested the integrity of the fir joists. To ensure the longevity of the new deck, we added joists as needed to improve rigidity and weather-sealed the tops of each one with joist tape and metal flashing.
For the new decking, we decided on a very strong and durable solution, IPE wood, which we had milled to custom specifications to match the original boards. Working with this extremely hard wood has its challenges, but it was by far the best choice for this project.
We honored the design of the original railing by crafting a near replica. Admittedly, we tweaked a few dimensions, enhanced details of the assembly and added a few custom accents.
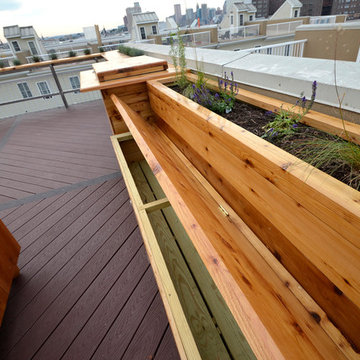
This compact rooftop deck features dry storage under all the benches and a built-in cooler.
509 Billeder af amerikansk terrasse
1
