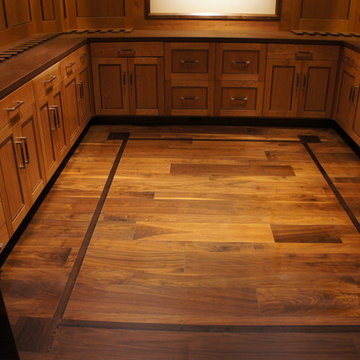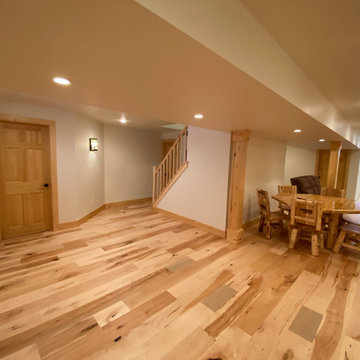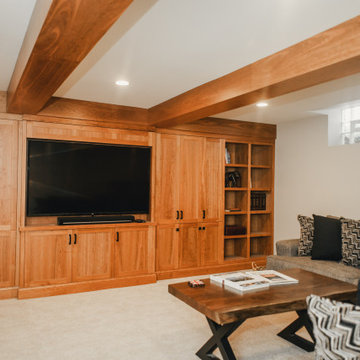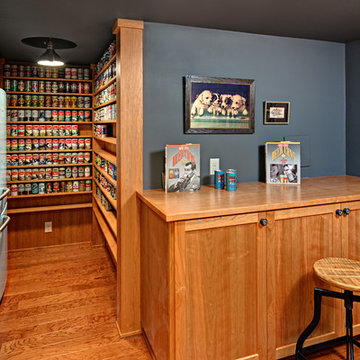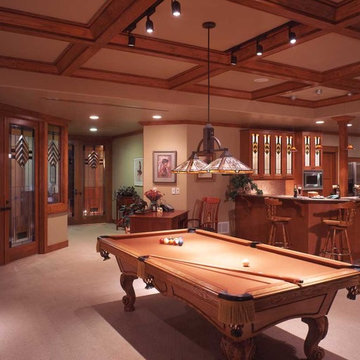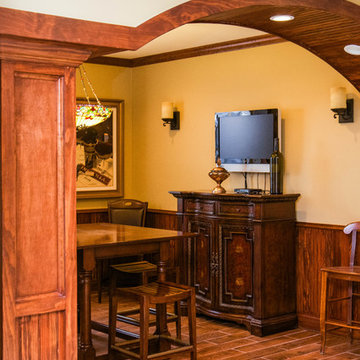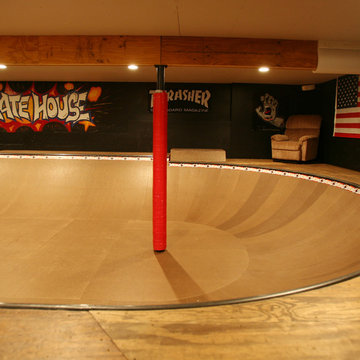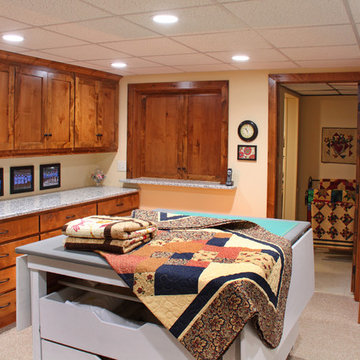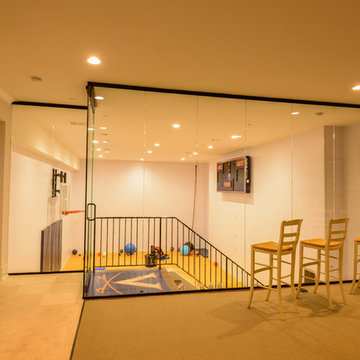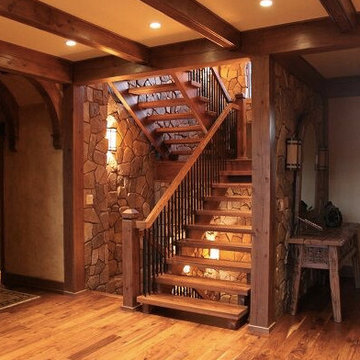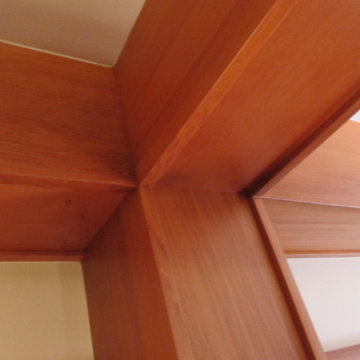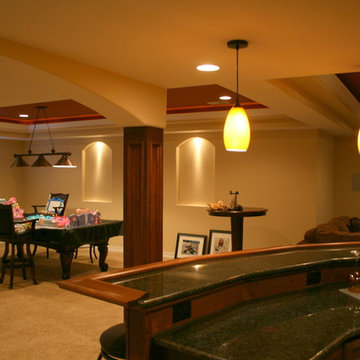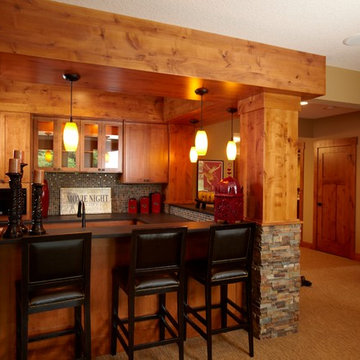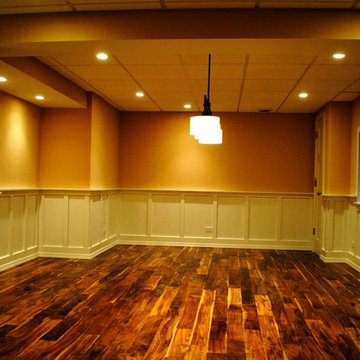118 Billeder af amerikansk trætonet kælder
Sorteret efter:
Budget
Sorter efter:Populær i dag
1 - 20 af 118 billeder
Item 1 ud af 3
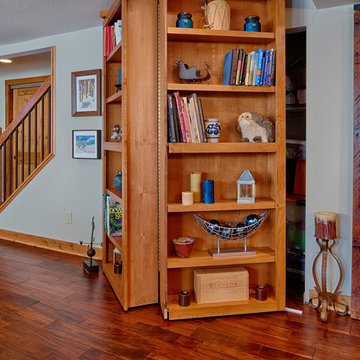
Designed and produced for Bellawood Builders and Mom's Landscaping and Design. Steve Silverman Imaging
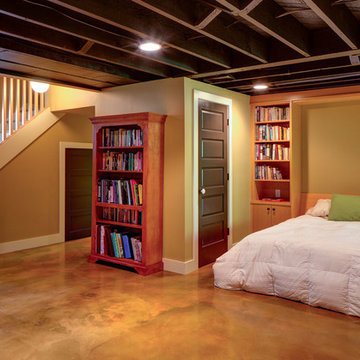
Hammer & Hand, Alice Design, and Domestic Arts worked together to transform an unfinished basement into a multifunctional guest bedroom and family room. The finished basement now serves many purposes: family entertainment room, guest bedroom, extra storage, laundry room, and mudroom when entering from the carport. When not in use by guests, a Murphy bed (built by Big Branch Woodworking) is easily stored away to make extra space. Photography by Jeff Amram.

The finished basement with a home office, laundry space, and built in shelves.
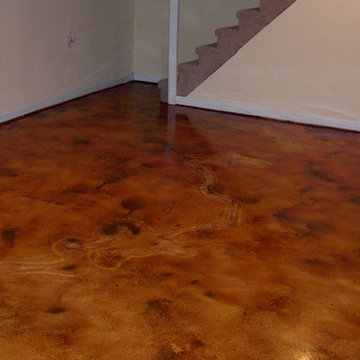
Stain is an economical and versatile way to finish your basement floor and offers a
variety of unique mottling effects to create a beautiful look.
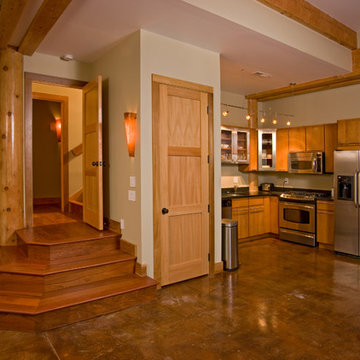
This stunning custom designed home by MossCreek features contemporary mountain styling with sleek Asian influences. Glass walls all around the home bring in light, while also giving the home a beautiful evening glow. Designed by MossCreek for a client who wanted a minimalist look that wouldn't distract from the perfect setting, this home is natural design at its very best. Photo by Joseph Hilliard
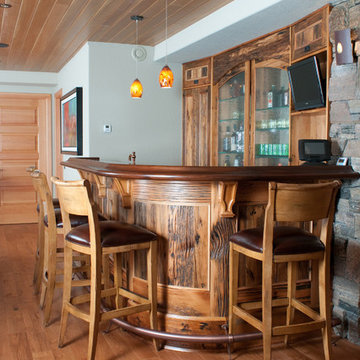
The bar is curved to fit perfectly in the space across from the pool table. The bar stools with leather seats are from Sharon O'Dowd antiques in Toronto. The copper rail along the bottom of the bar is a perfect resting place for your feet when standing at the bar. The heavy grain on the reclaimed pine is a perfect compliment to the oak hardwood floor and natural pine ceiling. Photo by Split Second Photography
118 Billeder af amerikansk trætonet kælder
1
