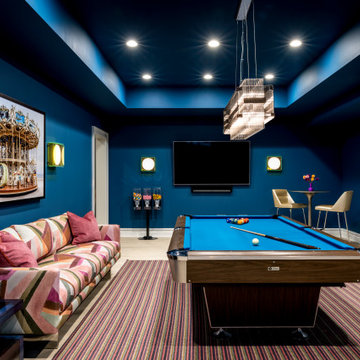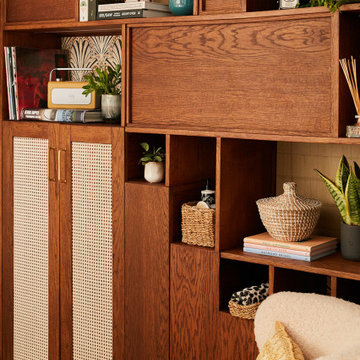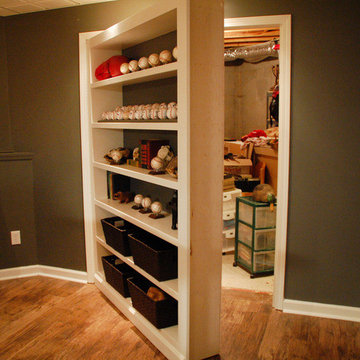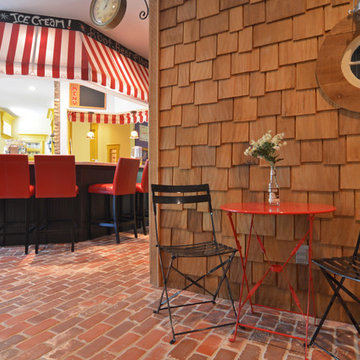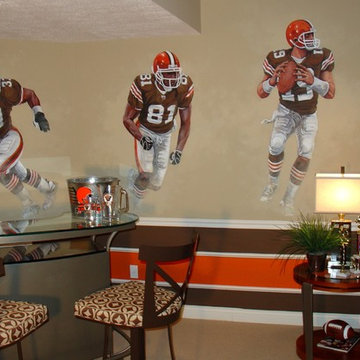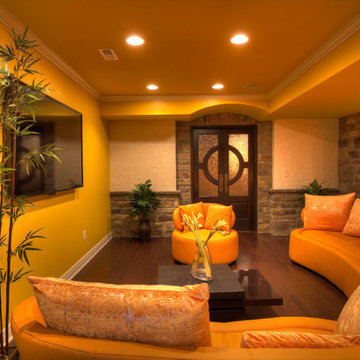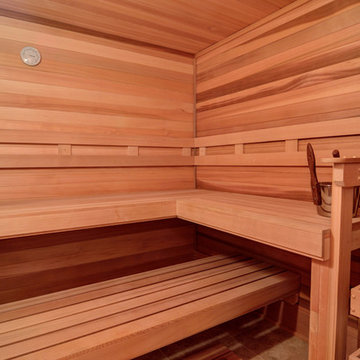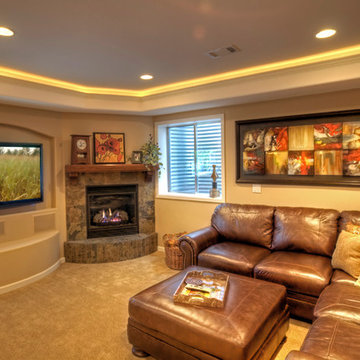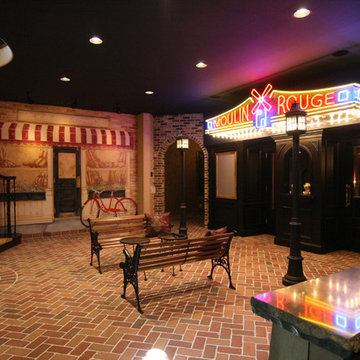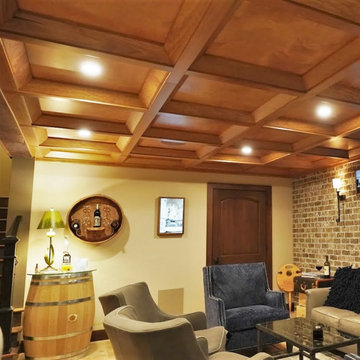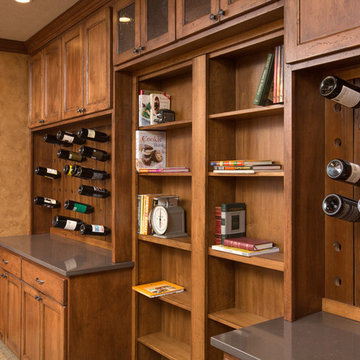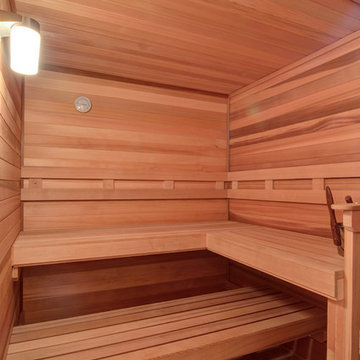91 Billeder af eklektisk trætonet kælder
Sorteret efter:
Budget
Sorter efter:Populær i dag
1 - 20 af 91 billeder
Item 1 ud af 3
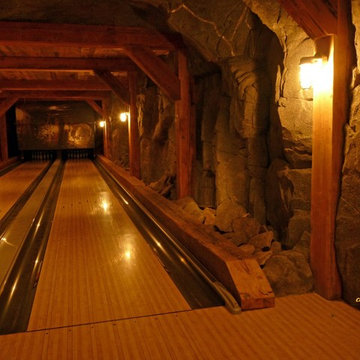
Reclaimed DesignWorks provided the reclaimed beams and ceiling board for this in-home bowling alley.
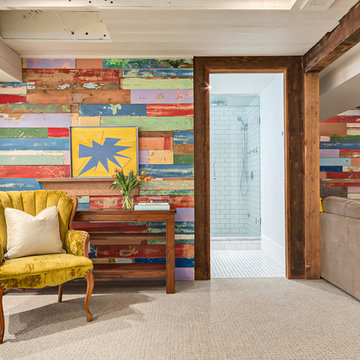
This basement family room features two walls of reclaimed barn board colorfully painted by children decades before. The boards were left in their original condition and installed horizontally on two walls in the family room, creating a fun and bright conversation piece.
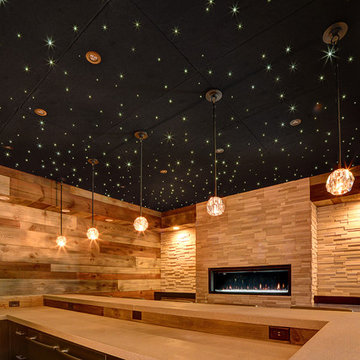
This basement was built to entertain and impress. Every inch of this space was thoughtfully crafted to create an experience. Whether you are sitting at the bar watching the game, selecting your favorite wine, or getting cozy in a theater seat, there is something for everyone to enjoy.
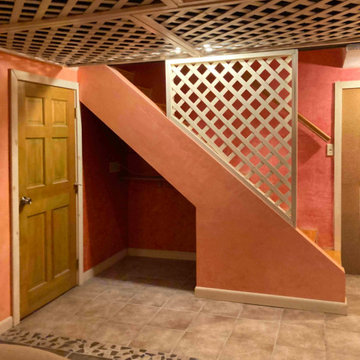
These stairs come down into the basement home theater. The ceiling panels are removeable so that overhead cables can be run or moved as necessary for audio, video, or data (the house is wired for ethernet.)
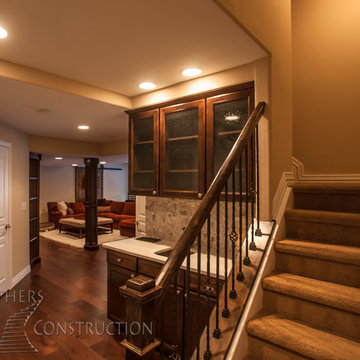
Great room with entertainment area, walk-up wet bar, open, wrought iron baluster railing with (1) new, stained and lacquered newel post rail termination; ¾ dual access bathroom with upgraded semi-frameless shower door; bedroom with closet; and unfinished mechanical/storage room;5) 7’ walk-up wet bar with Aristokraft brand ( http://www.aristokraft.com ) maple/cherry/rustic birch, etc. raised or recessed paneled base cabinetry and matching ‘floating’ shelves above with room for owner supplied appliances, granite slab bar countertop (remnant material allowance- http://www.capcotile.com/products/slabs ), with standard height, granite slab backsplash and edge, ‘Kohler’ stainless steel under mount sink and ‘Delta’ brand ( https://www.deltafaucet.com/kitchen/product/9913-AR-DST ) brushed nickel/stainless entertainment faucet;
6) Wall partially removed on one side of stairway wall with new stained and lacquered railing with wrought iron balusters ($10 each material allowance) and (1) new, stained and lacquered, box newel post at railing termination;
Photo: Andrew J Hathaway, Brothers Construction
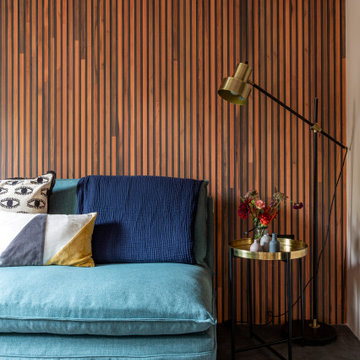
The basement garage was converted into a bright home office / guest bedroom with an en-suite tadelakt wet room. With concrete floors and teak panelling, this room has clever integrated lighting solutions to maximise the lower ceilings. The matching cedar cladding outside bring a modern element to the Georgian building.
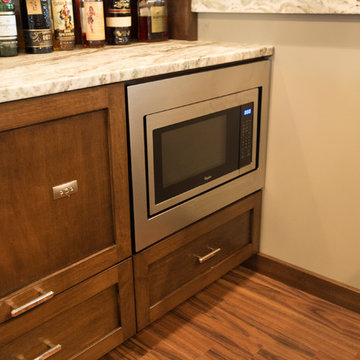
Stone veneered Bar with Granite Counter tops. Full service wet bar. Mirrored mosaic tile backsplash behind the sink. Wood wrapped column matching cabinet color. Tin ceiling above bar area. Combination of drop ceiling and drywall finished.
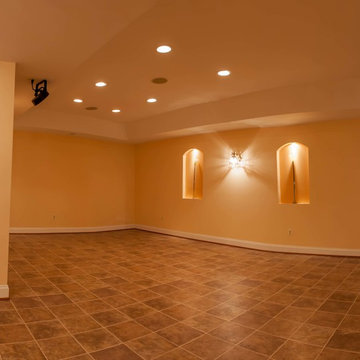
A young family of four recently purchased a home with an unfinished basement. Each member of the family had their own opinion of how to use the space: dad wanted a music room, mom loves to dance and have parties, and the children wanted a media/game room where they could hang out with their friends. Fortunately, the basement was big enough to meet all their needs.
The renovation includes a secluded sound proof music room that doubles as an office, a home gym with full-length mirrors and a multi-purpose area for dancing and entertaining.
A full bar area with sink, dishwasher, microwave, wine cooler and under-the-counter refrigerator features granite countertops and custom cabinetry. Complete with high-back bar stools, it is a great gathering space during the parties the family loves to host.
The focal point of the basement is a gas fireplace with ledger stone surround. Mood lighting, sconces, pendants, recessed lights and a disco ball provide plenty of lighting options.
Last, but not least, is a high-tech media room with 110” large screen television. Let the games begin!
91 Billeder af eklektisk trætonet kælder
1
