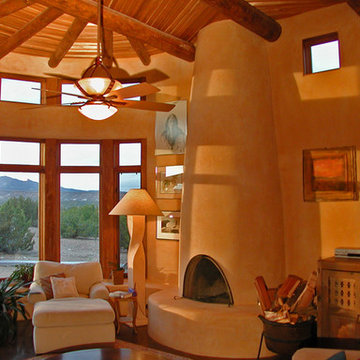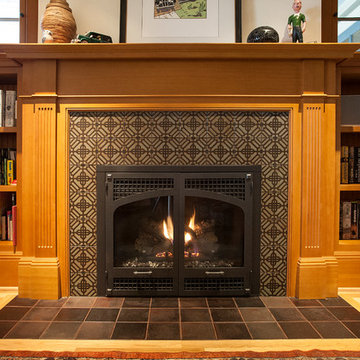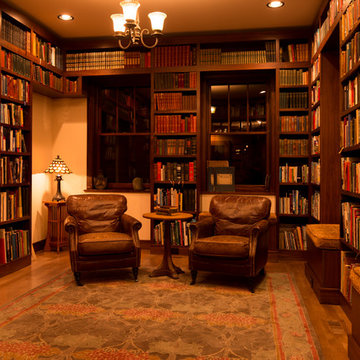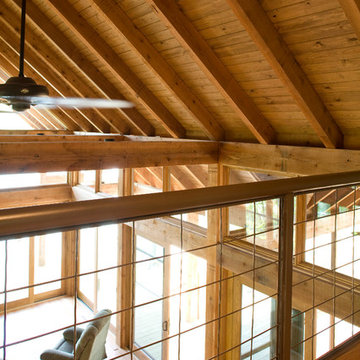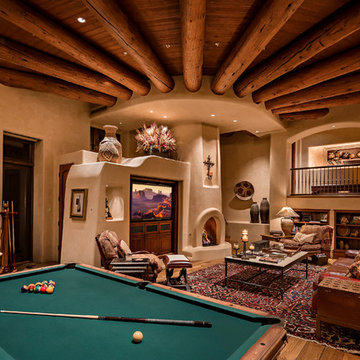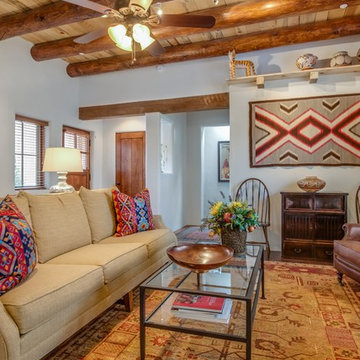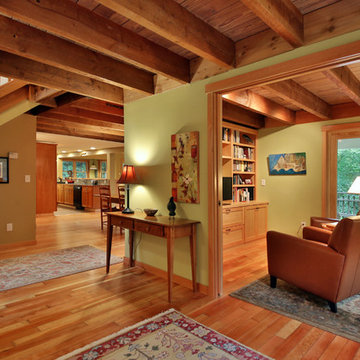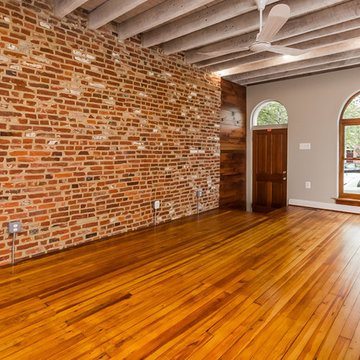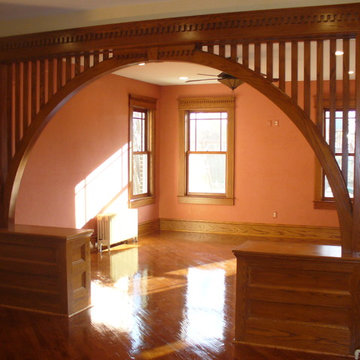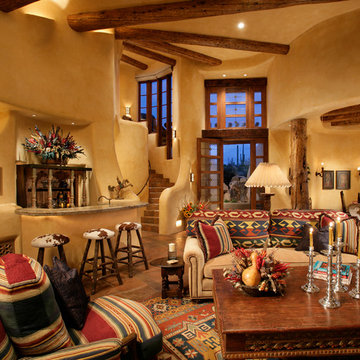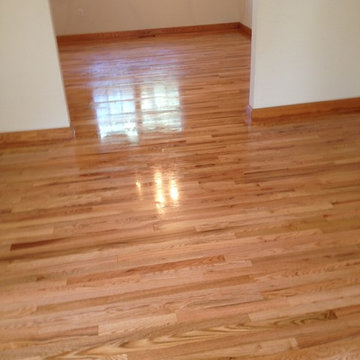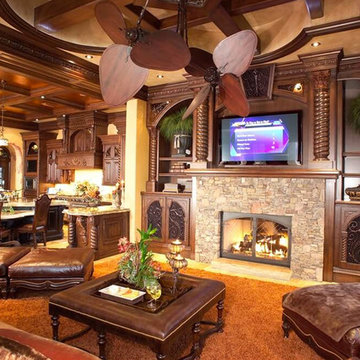1.451 Billeder af amerikansk trætonet stue
Sorteret efter:
Budget
Sorter efter:Populær i dag
121 - 140 af 1.451 billeder
Item 1 ud af 3
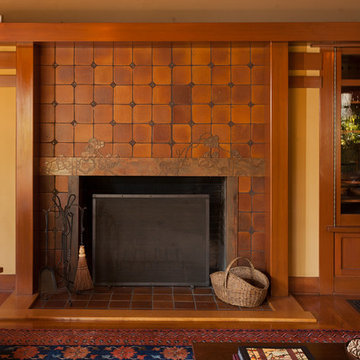
Original Greene & Greene fireplace was buried in a 1950s remodel, and not discovered until our restoration. Tiles are classic Grueby "caramel" 6x6 tiles. Original firebox had a plain copper header. To cover the damaged Grueby tiles we designed one with "trailing vine" motif to leap at the right moments to cover holes. Design emulates art glass in entry door. Cameron Carothers photo

The owners of this magnificent fly-in/ fly-out lodge had a vision for a home that would showcase their love of nature, animals, flying and big game hunting. Featured in the 2011 Design New York Magazine, we are proud to bring this vision to life.
Chuck Smith, AIA, created the architectural design for the timber frame lodge which is situated next to a regional airport. Heather DeMoras Design Consultants was chosen to continue the owners vision through careful interior design and selection of finishes, furniture and lighting, built-ins, and accessories.
HDDC's involvement touched every aspect of the home, from Kitchen and Trophy Room design to each of the guest baths and every room in between. Drawings and 3D visualization were produced for built in details such as massive fireplaces and their surrounding mill work, the trophy room and its world map ceiling and floor with inlaid compass rose, custom molding, trim & paneling throughout the house, and a master bath suite inspired by and Oak Forest. A home of this caliber requires and attention to detail beyond simple finishes. Extensive tile designs highlight natural scenes and animals. Many portions of the home received artisan paint effects to soften the scale and highlight architectural features. Artistic balustrades depict woodland creatures in forest settings. To insure the continuity of the Owner's vision, we assisted in the selection of furniture and accessories, and even assisted with the selection of windows and doors, exterior finishes and custom exterior lighting fixtures.
Interior details include ceiling fans with finishes and custom detailing to coordinate with the other custom lighting fixtures of the home. The Dining Room boasts of a bronze moose chandelier above the dining room table. Along with custom furniture, other touches include a hand stitched Mennonite quilt in the Master Bedroom and murals by our decorative artist.
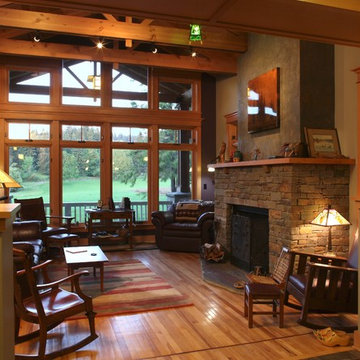
The warmth of the fir and stone give this Living Room a great feeling. A custom plaster pattern was specifically designed for the top of the fireplace above the recycled wood mantle. The wood floors were salvaged from an old gym floor.
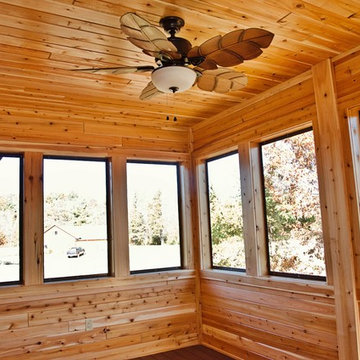
Remember that statement sunroom on the back of the home? The gorgeous interior does not disappoint. Windows galore keep that sunshine and river view coming in from every angle.
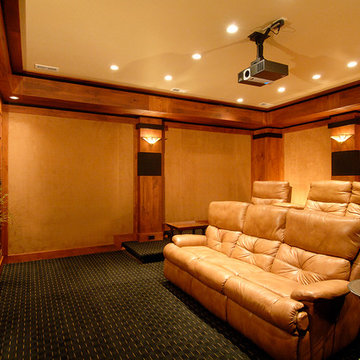
The room features tiered seating for clear sight lines and uber-comfortable leather seating.
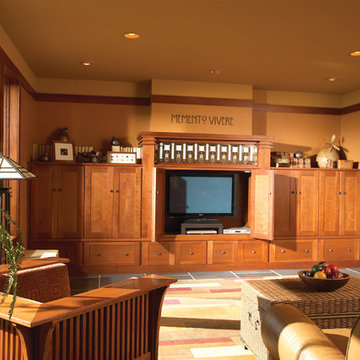
Built-in entertainment unit matches the Prairie style of the rest of the home. Bi-fold doors conceal the tv when not in use.
Seabrook door style door style with Clove finish on Cherry

The Sunroom is open to the Living / Family room, and has windows looking to both the Breakfast nook / Kitchen as well as to the yard on 2 sides. There is also access to the back deck through this room. The large windows, ceiling fan and tile floor makes you feel like you're outside while still able to enjoy the comforts of indoor spaces. The built-in banquette provides not only additional storage, but ample seating in the room without the clutter of chairs. The mutli-purpose room is currently used for the homeowner's many stained glass projects.
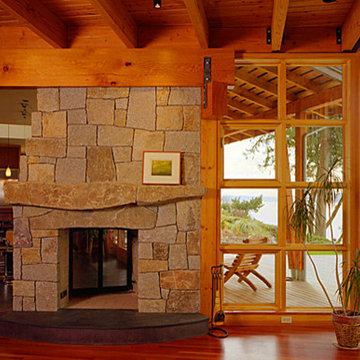
This beautiful fireplace connects the living room with the kitchen and dining area
1.451 Billeder af amerikansk trætonet stue
7




