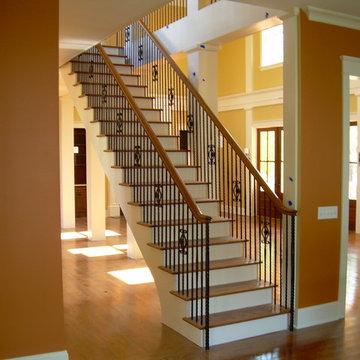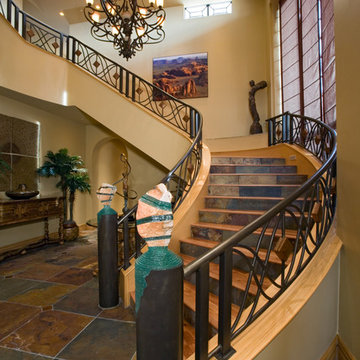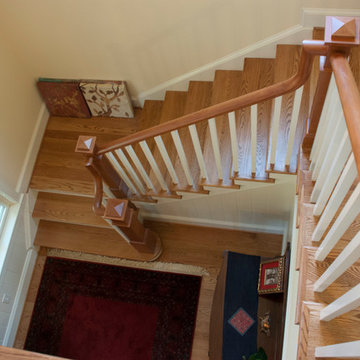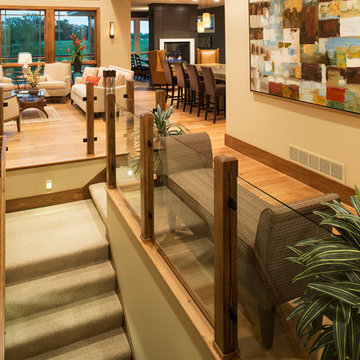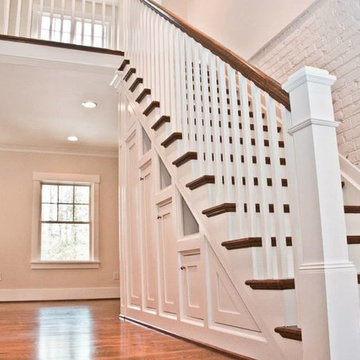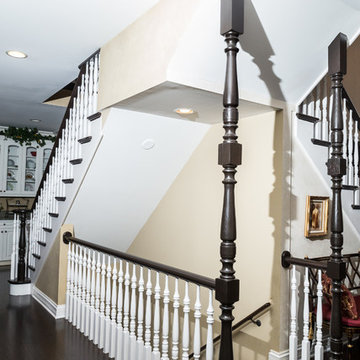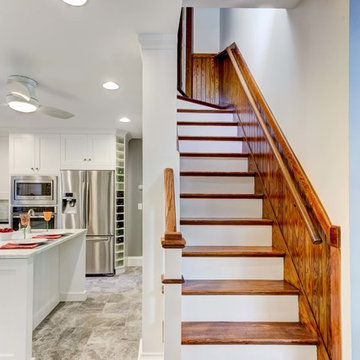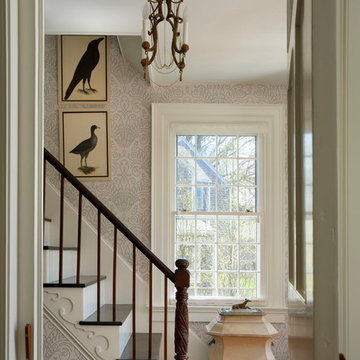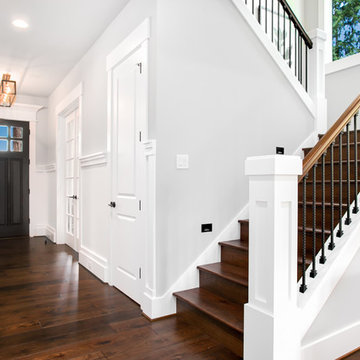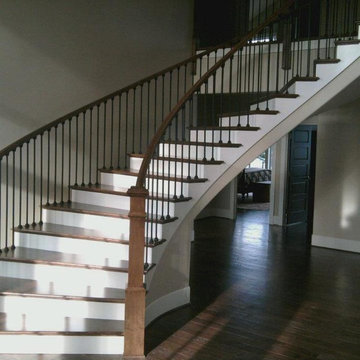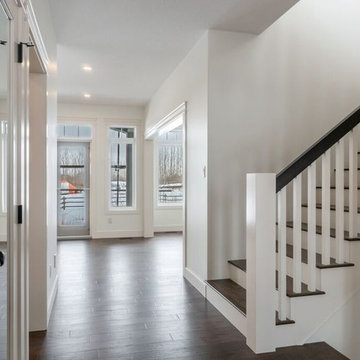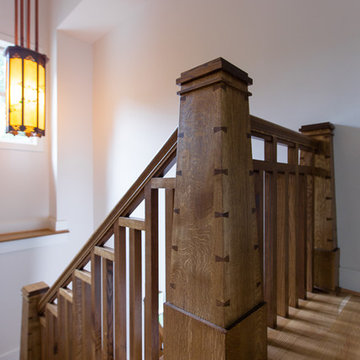326 Billeder af amerikansk trappe
Sorteret efter:
Budget
Sorter efter:Populær i dag
81 - 100 af 326 billeder
Item 1 ud af 3
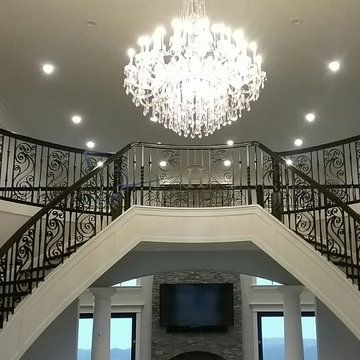
Lebel Builders Design. Stair Treads & Handrail finished using Gliza Sable Black Stain and 4 coat of Bona Traffic Water Bases Finish.
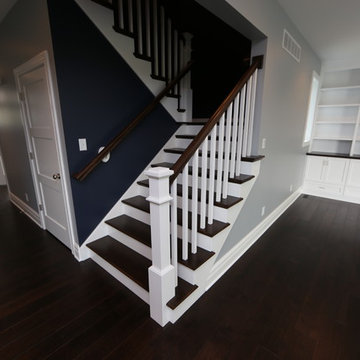
An incredible custom 3,300 square foot custom Craftsman styled 2-story home with detailed amenities throughout.
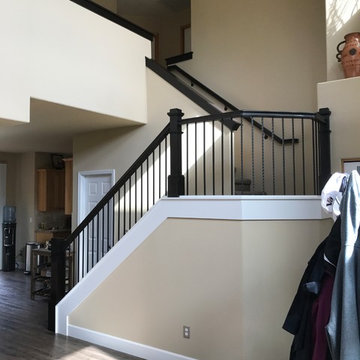
Craftsman handrail shown is finished in our "Dark Chocolate" custom dye spray stain which eliminates blotching produced by wipe on stains, finish is a catalyzed clear lacquer in matte sheen for that "hand rubbed look", wood specie is eastern hard maple for handrail, newel post, wall caps and wall rail. Featured on a custom "Capped style knee wall and 1/2 at walls. Balusters are in satin black and hammered.
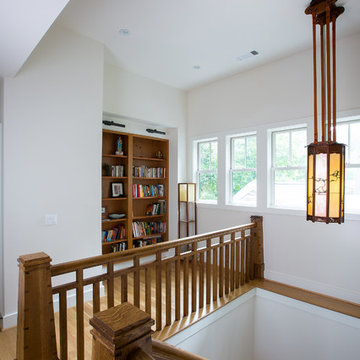
This space is not really staircase, but is part of the same space. We call it the library. It's a reading loft space at the top of the stair.
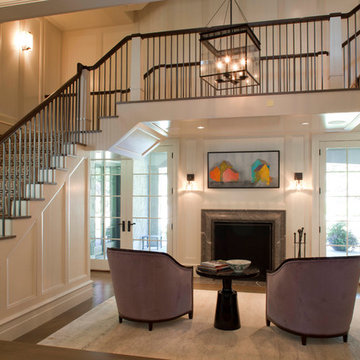
Main stairwell at the Wellesley Country Home project, completed by The Lagassé Group. Architect: Morehouse MacDonald & Associates. Interior Designer: James Radin Interior Design. Photo: Sam Gray Photography
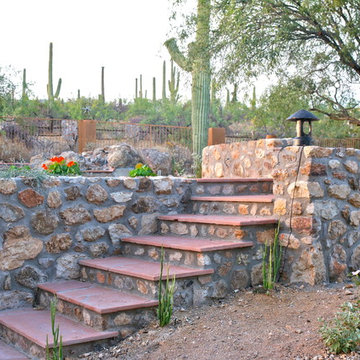
The natural stone was all found on site and blends seamlessly with the surrounding landscape.The flagstone combines with the stone creating a natural feel.
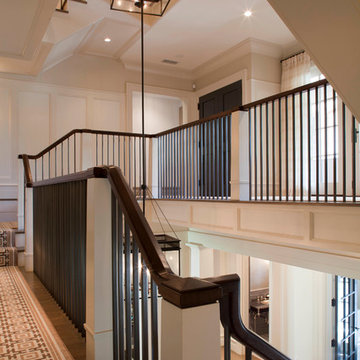
Main stairwell at the Wellesley Country Home project, completed by The Lagassé Group. Architect: Morehouse MacDonald & Associates. Interior Designer: James Radin Interior Design. Photo: Sam Gray Photography
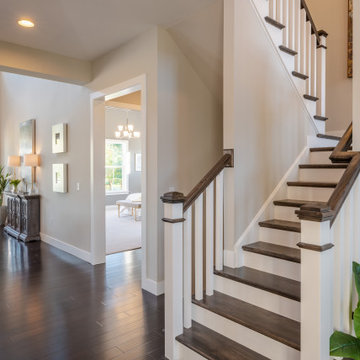
This 2-story home includes a 3- car garage with mudroom entry, an inviting front porch with decorative posts, and a screened-in porch. The home features an open floor plan with 10’ ceilings on the 1st floor and impressive detailing throughout. A dramatic 2-story ceiling creates a grand first impression in the foyer, where hardwood flooring extends into the adjacent formal dining room elegant coffered ceiling accented by craftsman style wainscoting and chair rail. Just beyond the Foyer, the great room with a 2-story ceiling, the kitchen, breakfast area, and hearth room share an open plan. The spacious kitchen includes that opens to the breakfast area, quartz countertops with tile backsplash, stainless steel appliances, attractive cabinetry with crown molding, and a corner pantry. The connecting hearth room is a cozy retreat that includes a gas fireplace with stone surround and shiplap. The floor plan also includes a study with French doors and a convenient bonus room for additional flexible living space. The first-floor owner’s suite boasts an expansive closet, and a private bathroom with a shower, freestanding tub, and double bowl vanity. On the 2nd floor is a versatile loft area overlooking the great room, 2 full baths, and 3 bedrooms with spacious closets.
326 Billeder af amerikansk trappe
5
