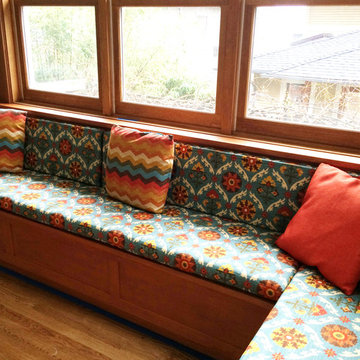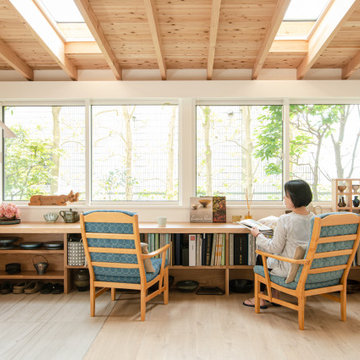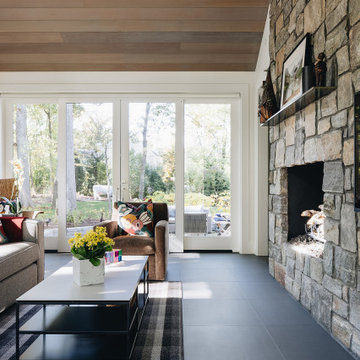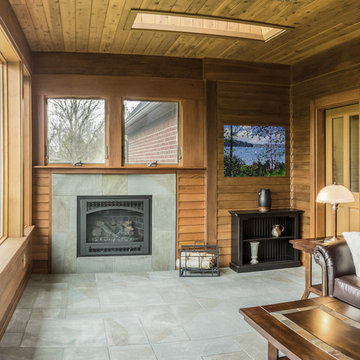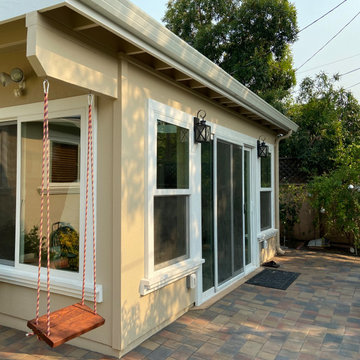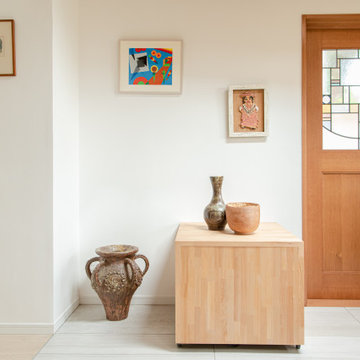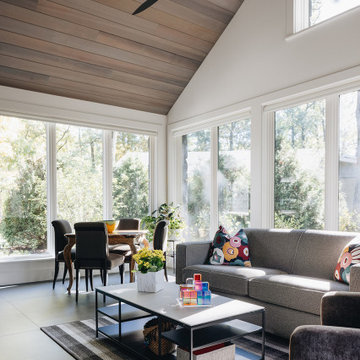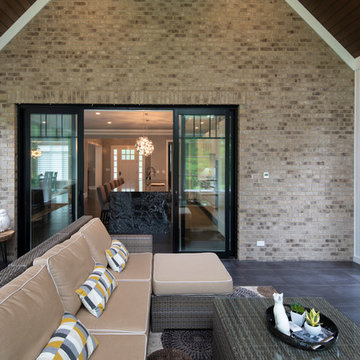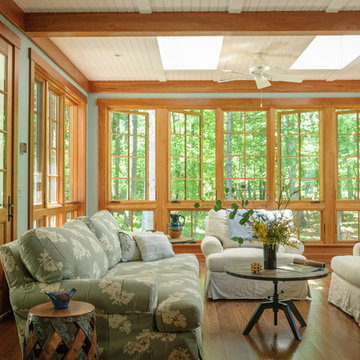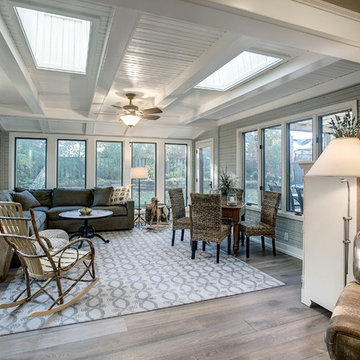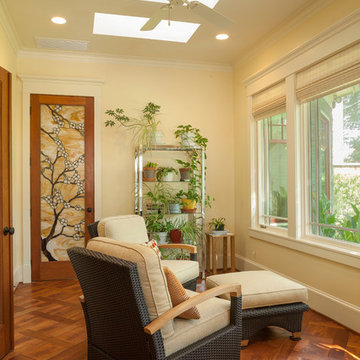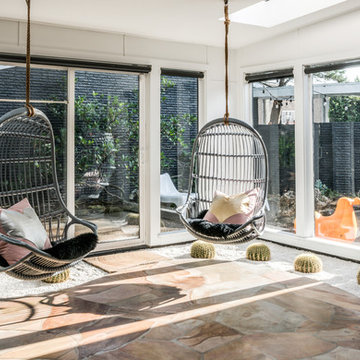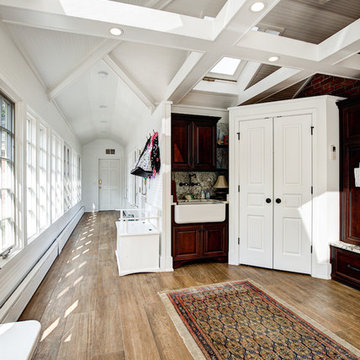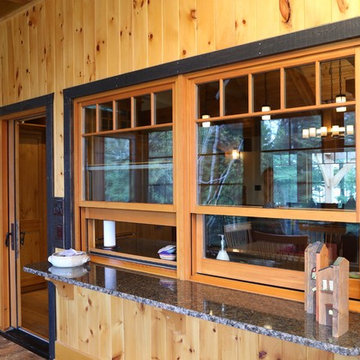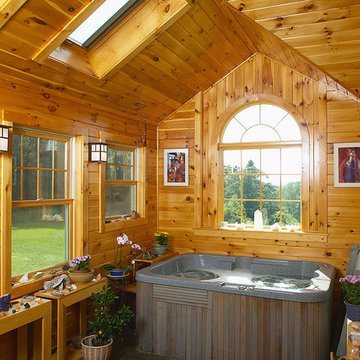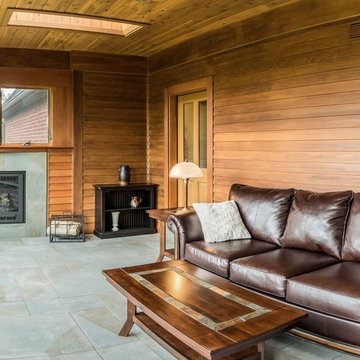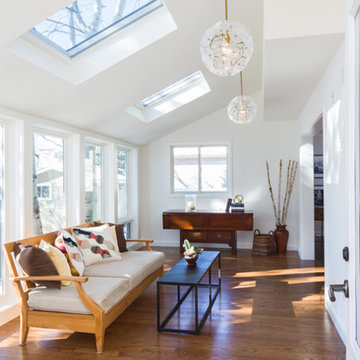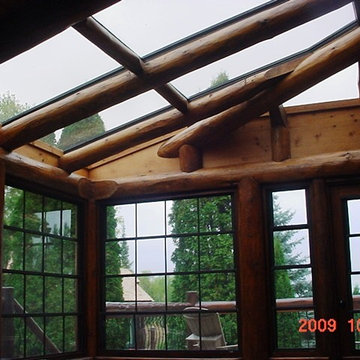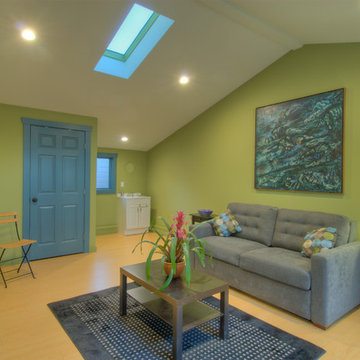Udestue, vinterhave, vinterstue, eller glashus - der er mange navne at vælge imellem. De fleste kender tilbygningen som en udestue, hvor man kan nyde haven og solens varme, selvom vejret ikke tillader det. En amerikansk udestue fremstår typisk som en glastilbygning, der holder på solens stråler, der giver en dejlig varme som man kan nyde, selvom vinden blæser udenfor. Tilbygningen er utrolig populær, og bruges over hele landet - perfekt til det ustadige danske sommervejr! En amerikansk udestue kan bruges præcist som du har lyst. Det kan være en kaffestue, et rum til afslapning, hvor du underholder gæster, eller måske noget helt fjerde. Det eneste der er fælles for de alle, er at det er perfekt til en blæsende sommerdag.
Hvilke udestueelementer skal jeg bruge?
Udestueelementerne udgør de vigtigste dele af din udestue, og det er vigtigt at du vælger de rigtige i både form, stil, og kvalitet. På længere sigt, kan det være en god idé at investere i elementer af høj kvalitet, og som isolerer bedre. Udestuer kan være kolde udenfor sæsonen, men med den rette isolering, forbliver varmen, og du vil kunne bruge mere tid i løbet af et år. Når du skal vælge elementer, er der mange forskellige løsninger. Det er op til dig, at vælge de typer der passer bedst til din stil og behov. Skal det være én stor rude, eller to-tre mindre? Foretrækker du mulighed for at åbne et vindue og få lidt luft ind, eller skal der være så varmt som muligt? Måske skal den øverste rude have en vinkel, for at skabe ovenlys? Glem heller ikke listerne, der er en af de få muligheder du har, for at tilføre lidt farve til elementerne. I første omgang kan det virke som en let opgave at vælge udestueelementer, men når der er så mange varianter og beslutninger at tage stilling til, er det vigtigt at gennemtænke processen. Hvad er en karnap?
Karnapper kan til forveksling ligne en lille version af en udestue, men er ofte ikke et separat rum. Karnappen er en mindre tilbygning, der til gengæld er exceptionel god til at bringe naturligt lys og varme ind i dit hjem, uden at tage for meget plads udenfor huset. Meget lig den almindelige udestue, bygges karnapper med elementer med store ruder, der bringer lyset ind i rummet. Da den er mindre, er det et godt alternativ til en udestue, hvis du ikke har plads på din grund. Når du skal vælge elementer, er det på samme præmisser som en udestue. Overvej hvilket design de skal have, og hvordan ruderne skal inddeles. Langt de fleste vælger at få elementer med en vinklet øverste rude, så man får effekten af ovenlys. Desuden er det også populært, at have den nederste del i plast, der bedre kan modstå vind og vejr, legende børn og græsslåmaskiner. Hvordan finder jeg inspiration til en amerikansk udestue?
En amerikansk udestue forbindes ofte med hygge, og er for mange et rum til afslapning. Hvad enten det er alene, eller sammen med gæster, skal du kunne føle dig hjemme og godt tilpas. Det er ét af de rum, hvor indretningen kan komme indefra. Find inspiration i dét der får dig til at føle dig hjemme, og vælg de bedste “hygge-elementer” fra resten af dit hus og før dem videre til din udestue. Du kan også supplere med inspiration fra hvordan andre har indrettet deres amerikanske udestue. Når du kigger billederne igennem, kan du gemme dem du synes om til en idébog, som du kan bruge til reference, når du skal på indkøb efter nye ting og møbler. Bliv inspireret af billeder af amerikanske udestuer her på Houzz