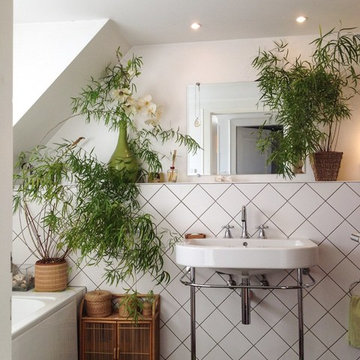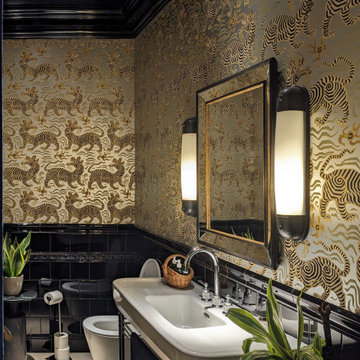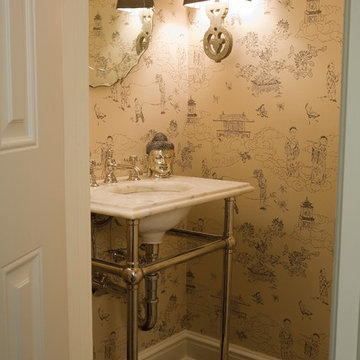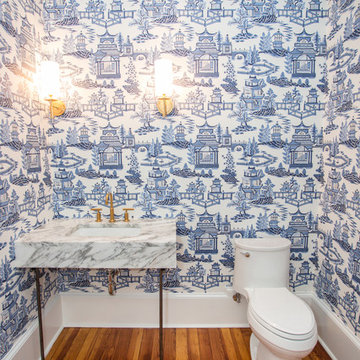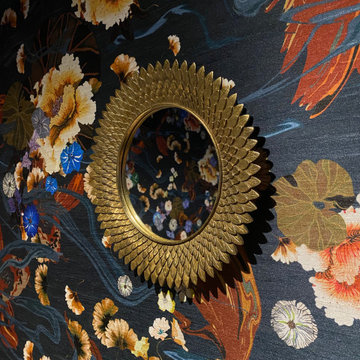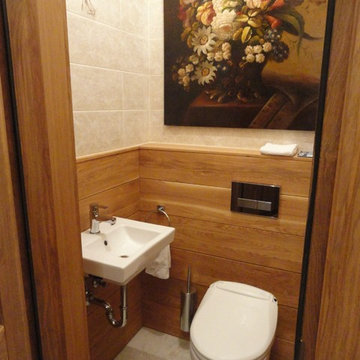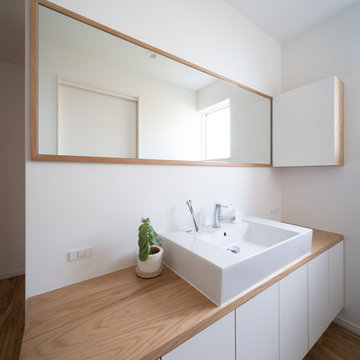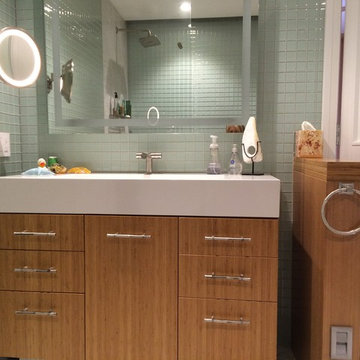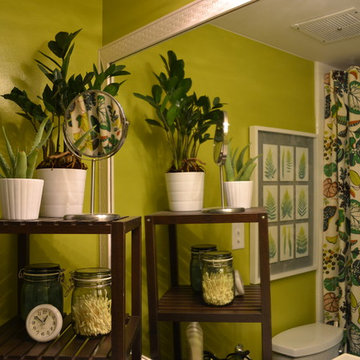89 Billeder af asiatisk bad med en håndvask på ben
Sorteret efter:
Budget
Sorter efter:Populær i dag
1 - 20 af 89 billeder
Item 1 ud af 3

Embarking on the design journey of Wabi Sabi Refuge, I immersed myself in the profound quest for tranquility and harmony. This project became a testament to the pursuit of a tranquil haven that stirs a deep sense of calm within. Guided by the essence of wabi-sabi, my intention was to curate Wabi Sabi Refuge as a sacred space that nurtures an ethereal atmosphere, summoning a sincere connection with the surrounding world. Deliberate choices of muted hues and minimalist elements foster an environment of uncluttered serenity, encouraging introspection and contemplation. Embracing the innate imperfections and distinctive qualities of the carefully selected materials and objects added an exquisite touch of organic allure, instilling an authentic reverence for the beauty inherent in nature's creations. Wabi Sabi Refuge serves as a sanctuary, an evocative invitation for visitors to embrace the sublime simplicity, find solace in the imperfect, and uncover the profound and tranquil beauty that wabi-sabi unveils.
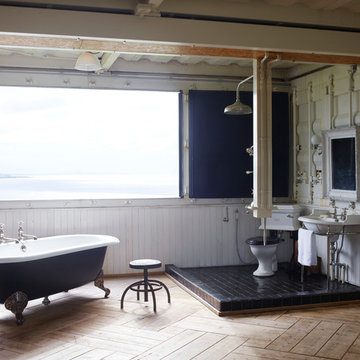
Constructed from specially designed steel containers, this unique container house looks out over the open expanse of the East China Sea.
The Drummonds' Spey bath has a rough, raw cast iron finish on its body with polished cast iron legs, perfectly combining a classic look with an industrial edge befitting of the container house.
The Eden WC suite, Kinloch basin and Dalby shower can be tucked away behind a canvas and wood screen if required, offering a flexible bathroom space for the family that share it. After all, once you were in that bath you wouldn’t want to get out of it in a hurry, would you?
This bathroom was featured in the October 2015 issue of World in Interiors.
Photo Credit: Simon Upton
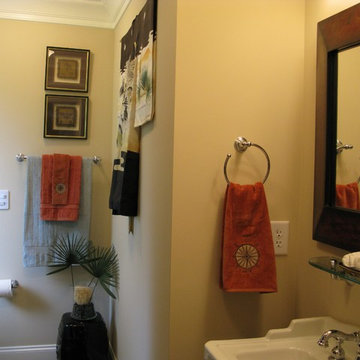
Beige wall color, turquoise carpet, sitting room, guest room, tropical, black furniture, Indian chair, desk, bookshelves, artificial plants, ottomans, wicker chair, artwork, lamps, turquoise bedding, off-white bedding, colorful, colorful throw pillows, silk bedding, silk drapes, oil painting, oil paintings, mirror. Love it all!
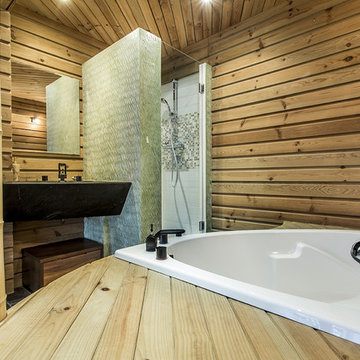
Une suite parentale esprit spa avec deux portes coulissantes en bambou pour créer l'espace de l'intimité dans la salle de bains.
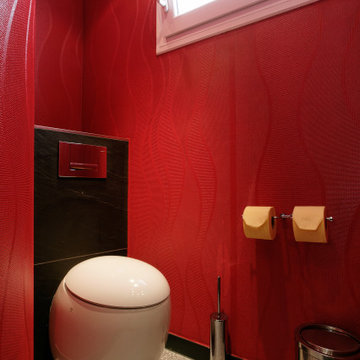
Dixi Clo auf andere Art... eben von der Tegernseer Badmanufaktur. Eine mobiler Toilettencontainer der besonderen Art, für Luxus-Events. Ausgestattet mit 4 Urinalen, 1 Herren und 4 Damen Toiletten. Fussbodenheizung, Heizung, Warmwasser, Elektronische Spülung allinClusive. Video, TV, Sound, es kann sogar ein Live TV-Signal z.B. für Sportübertragungen kann eingespeist werden. Die Superlative für Illustere Events. Ein paar Persönlichkeiten die da schon drauf waren. z.B. Barak Obama, Metallica, Stones, Angela Merkel, der Pabst, Königin Beatrice, Uli Hoenes, Scheich von Brunai, Trump, Eisi Gulp, Prinz Charles, Königin von Dänemark, Stefan Necker ... und eigentlich alles was sonst noch Rang und Namen hat
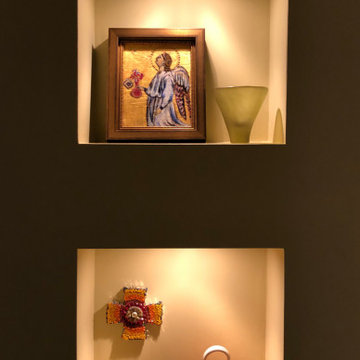
The custom niches with individual down lights were created to allow the owner to display favorite finds on world travels.
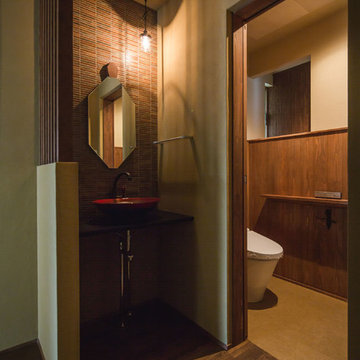
【十二単】家族の繁栄を願って by GAF ART(主要用途 専用住宅|家族構成 ご夫婦・お子様1人|構造・規模 木造2階建て|延床面積 187.26m2|建築面積 171.02m2)
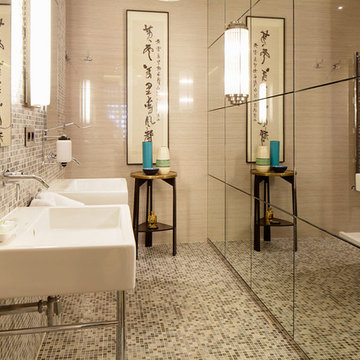
Fotografía: Iñaki Caperochipi Photography.
Decoración: Mikel Irastorza
Alquiler Vacacional: Feelfree Rentals
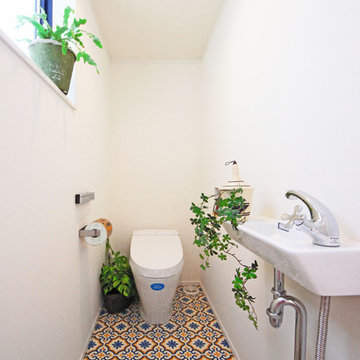
地中熱+太陽光+卓越風+空気+水などの自然の恵みを最大限利用するのが『鳥居建設21』の“ゆとりスタイルの家”の特徴。空気は水蒸気を多く含むと暖かく感じ、少ないと涼しく感じられる。このことを利用し、家自体が呼吸し水蒸気をコントロールする工夫を施している。また真冬の暖房や熱源機からの排熱利用や、吹抜けの大空間に卓越風を利用した真夏の熱気抜き対策などにより四季を通して快適な住空間を実現。高性能フィルターで花粉や粉塵も除去でき空気も新鮮だ。燃料代が超高騰している今だからこそ、超高性能な断熱、気密を重視し、さらに自然の恵みを最大限利用することで、健康で長生きできる創意工夫を施した超低燃費な住環境づくりをご提案できる。モデルルーム見学&家づくり相談会希望の方は、是非一度、お電話・メールにてお問合わせを。
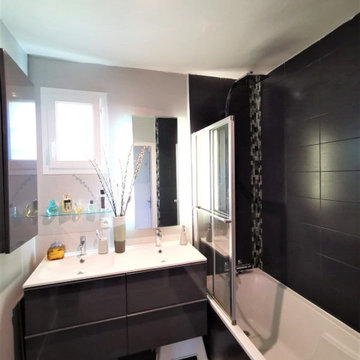
La salle de bain du rez-de-chaussée a été la première pièce rénovée du projet. Il faut dire que les carreaux effets faux-marbre bleus étaient plus que démodés. La surface n'était pas optimisée et la porte gênait dans cette petit salle de bain. Même si elle ne dépasse pas les 4 m2, les clients souhaitaient conserver la baignoire. Le choix s'est porté sur un meuble vasque suspendu pour alléger visuellement l'espace et la porte a été remplacée par une porte coulissante en verre dépoli. La peinture couleur galet reste lumineuse et donne un aspect zen à l'ensemble.
89 Billeder af asiatisk bad med en håndvask på ben
1



