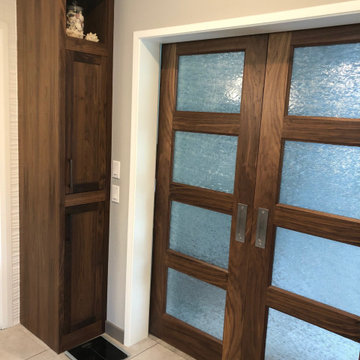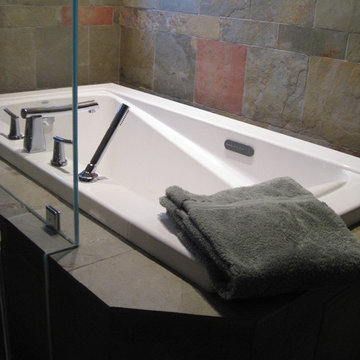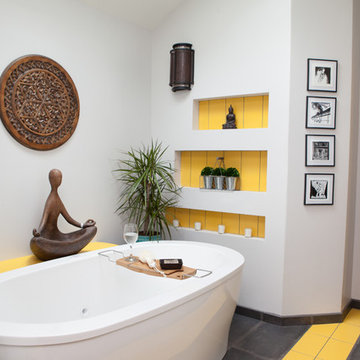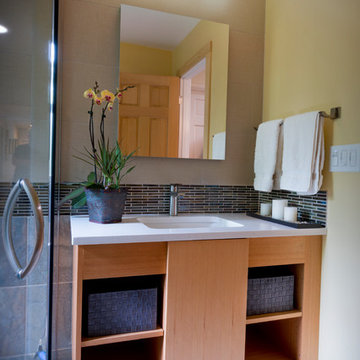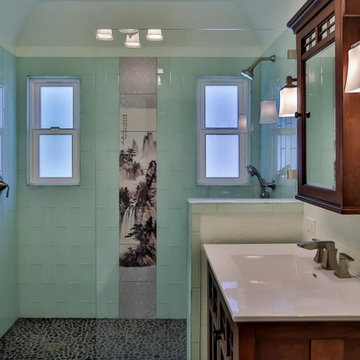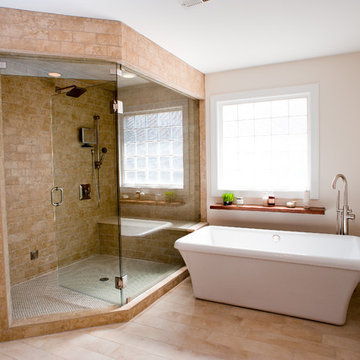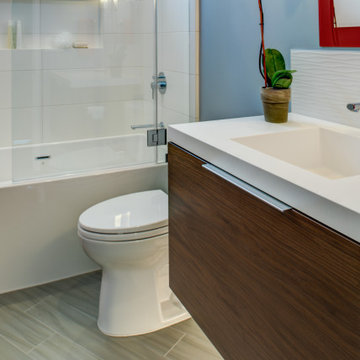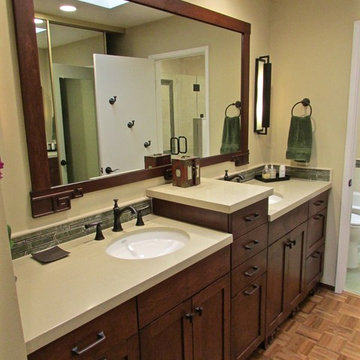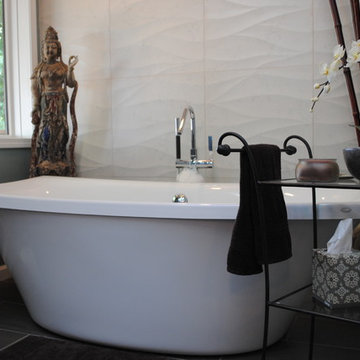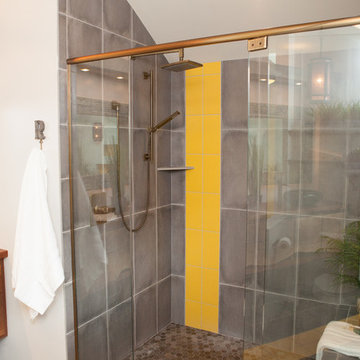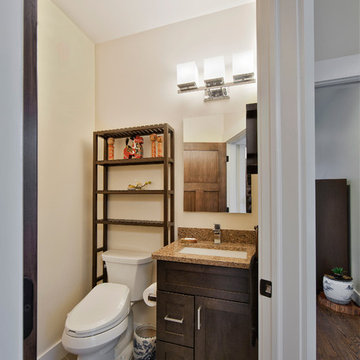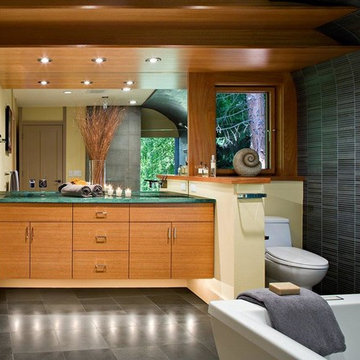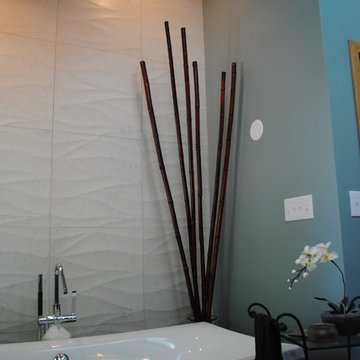527 Billeder af asiatisk bad med et toilet med separat cisterne
Sorteret efter:
Budget
Sorter efter:Populær i dag
181 - 200 af 527 billeder
Item 1 ud af 3
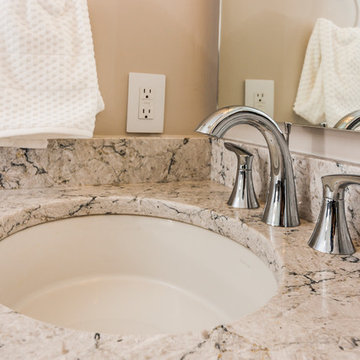
This young couple spends part of the year in Japan and part of the year in the US. Their request was to fit a traditional Japanese bathroom into their tight space on a budget and create additional storage. The footprint remained the same on the vanity/toilet side of the room. In the place of the existing shower, we created a linen closet and in the place of the original built in tub we created a wet room with a shower area and a deep soaking tub.
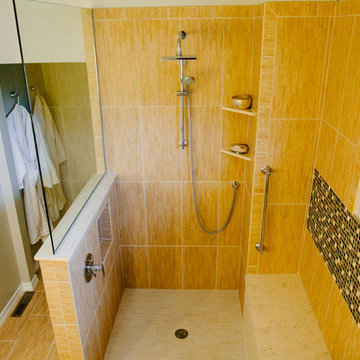
Positioning the shower controls on the 1/2 wall as one walks into the shower, prevents the user from getting wet when they manage the shower controls. The 1/2 wall provided space to add a niche for storing messy toiletries. The bench shown on the right, becomes part of the steps leading to the soaking tub
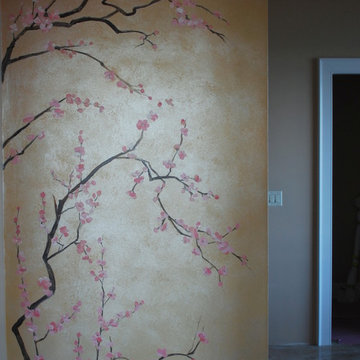
Mural in oriental style showing the blooming plum tree is visible through the door opening. It is located in the master bathroom and is implemented on metallic pearl over the gradient beige background.
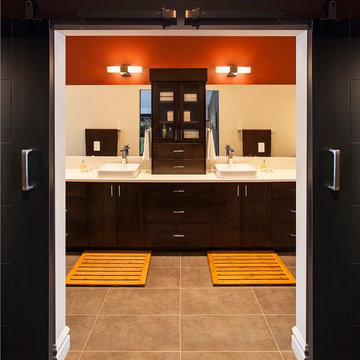
Custom barn doors open you up to the master ensuite with a his and hers vanity with a custom vanity tower to separate the two areas.
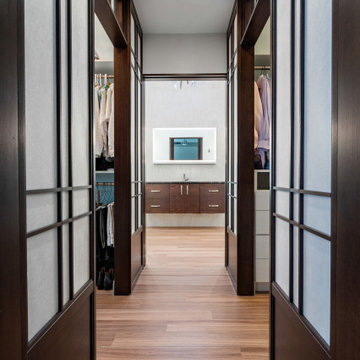
Luxurious Zen best decribes this Asian inspired master bath suite. Custom shoji screen panels line the hallway as you enter flanked by his and hers walkin closets. A foating vanity with lift up LED mirror sits center stage, with a generous free standing soking tub on the left, and an oversized custom shower on the right. Walnut wood floors and a cedar clad ceiling give warmth and ground the space.
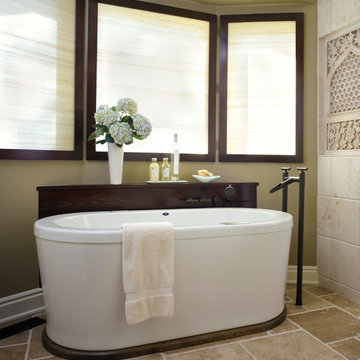
Upon entering the room, you see the freestanding tub and filtered light from the windows. A glance left to the vanity and right to the carved marble panels draw you in.
The windows face the front of the house at street level. I had frames made with silk fabric sandwiched between resin panels. They are hinged to open or clean the windows behind.
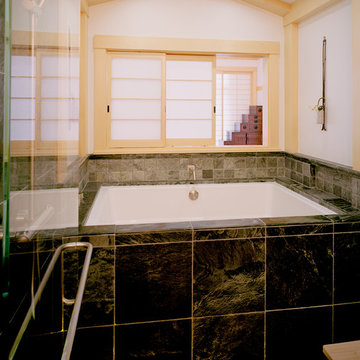
Asian style soaking tub in master bath. Shoji screen opens up to the master bedroom.
Mark Trousdale, Photographer
527 Billeder af asiatisk bad med et toilet med separat cisterne
10


