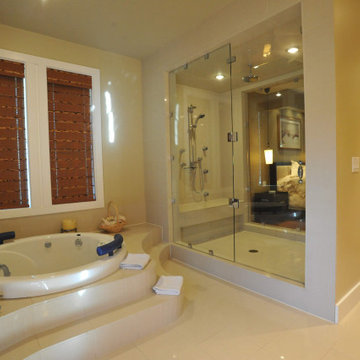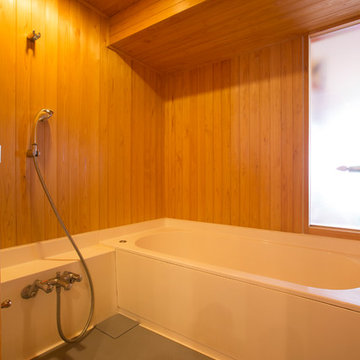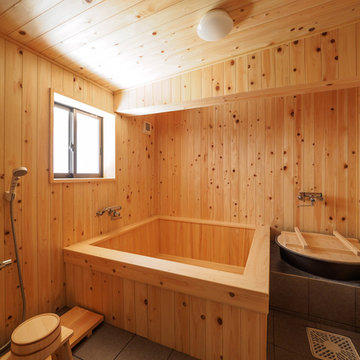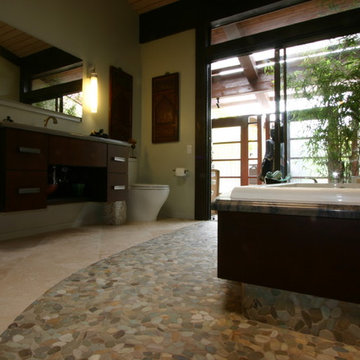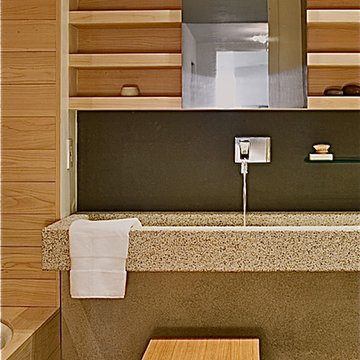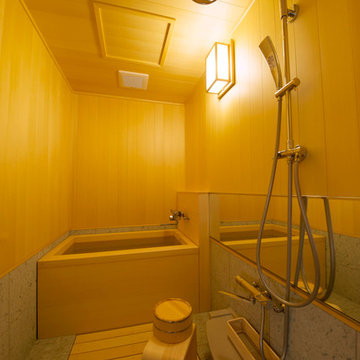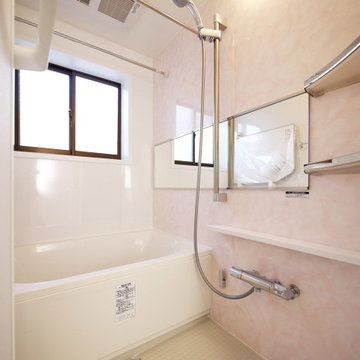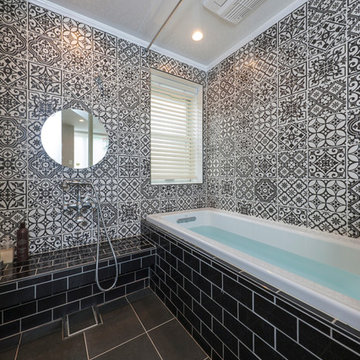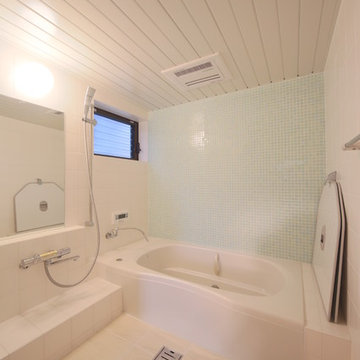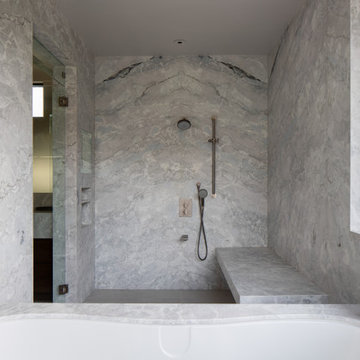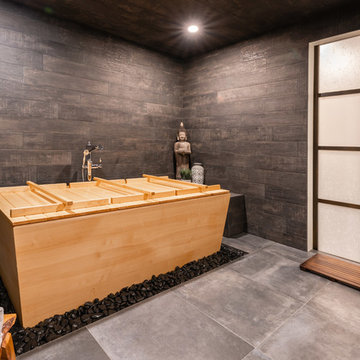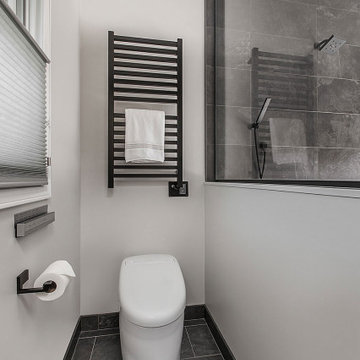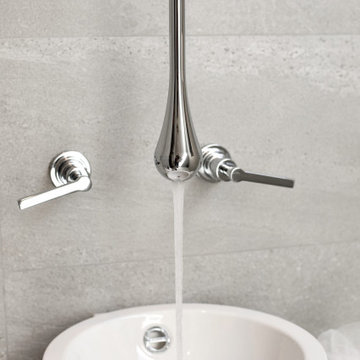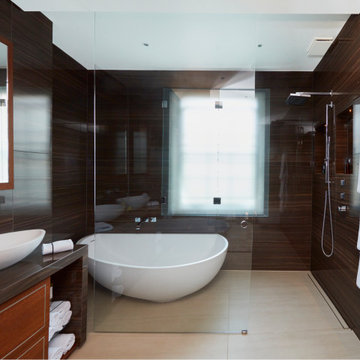174 Billeder af asiatisk badeværelse med vådrum med bruser
Sorteret efter:
Budget
Sorter efter:Populær i dag
41 - 60 af 174 billeder
Item 1 ud af 3
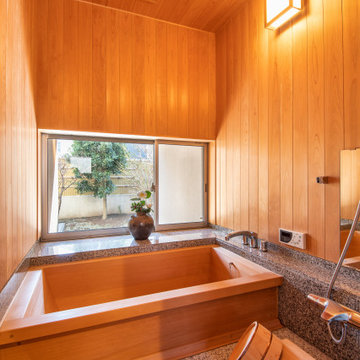
浴槽から中庭を眺めることができる桧風呂。
竹垣や樹木の風景が切り取られた窓も大切な和の意匠を構成する要素のひとつ。
カウンターは磨き加工の御影石を使い、総檜で造った浴室は木の香り漂う贅沢な入浴を実現してくれます。
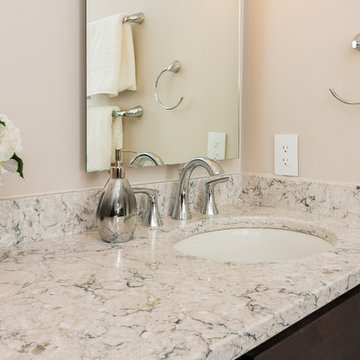
This young couple spends part of the year in Japan and part of the year in the US. Their request was to fit a traditional Japanese bathroom into their tight space on a budget and create additional storage. The footprint remained the same on the vanity/toilet side of the room. In the place of the existing shower, we created a linen closet and in the place of the original built in tub we created a wet room with a shower area and a deep soaking tub.
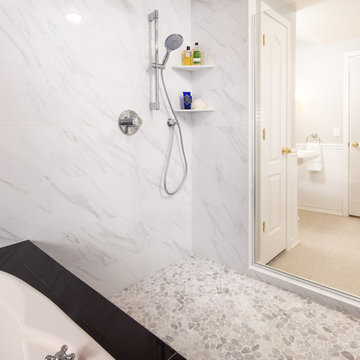
Soaking tub shower room with black and white accents, a stone wall with beautiful interior shutters, and pebble tile.
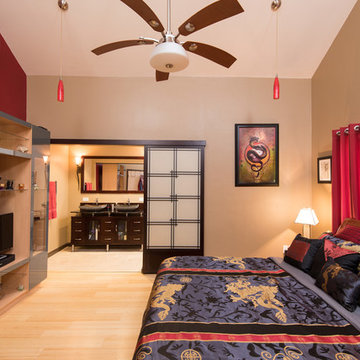
This Master Bathroom, Bedroom and Closet remodel was inspired with Asian fusion. Our client requested her space be a zen, peaceful retreat. This remodel Incorporated all the desired wished of our client down to the smallest detail. A nice soaking tub and walk shower was put into the bathroom along with an dark vanity and vessel sinks. The bedroom was painted with warm inviting paint and the closet had cabinets and shelving built in. This space is the epitome of zen.
Scott Basile, Basile Photography
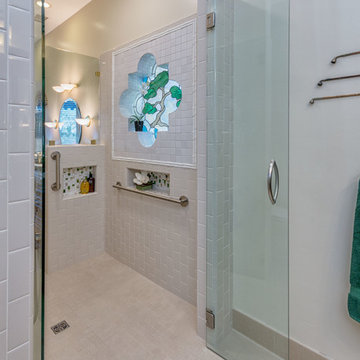
By lowering the existing shower floor 6" the entry into this space became wheelchair accessible if needed. Also the opening was widened from a very small original 19". The original stained glass window and surrounding tile was retained and acted as inspiration for the new scheme.
Patricia Bean
174 Billeder af asiatisk badeværelse med vådrum med bruser
3
