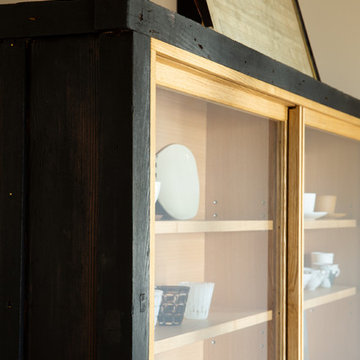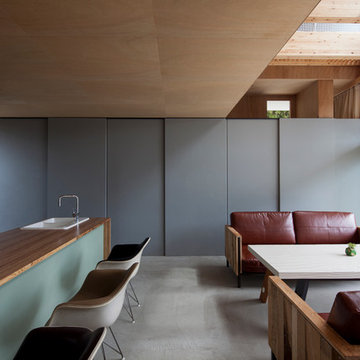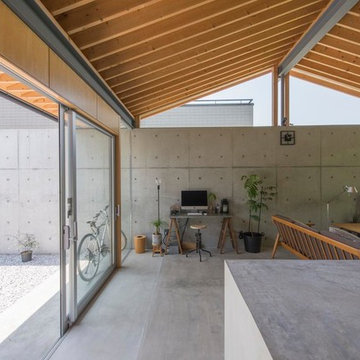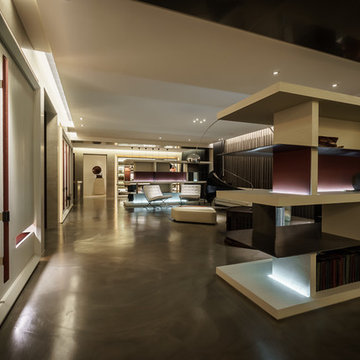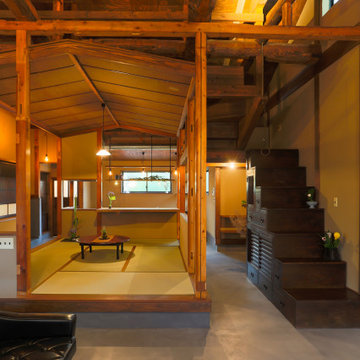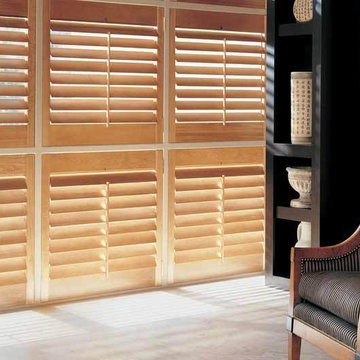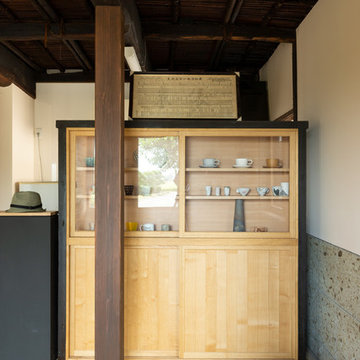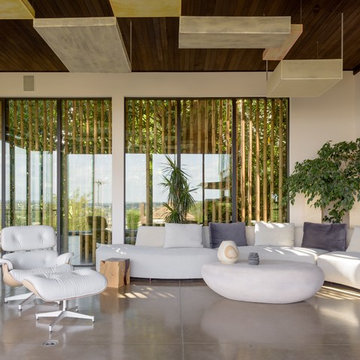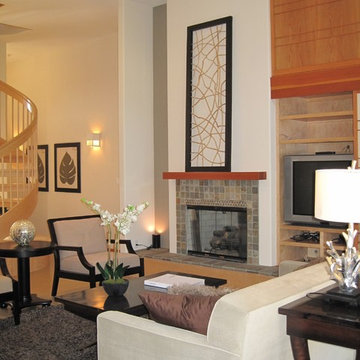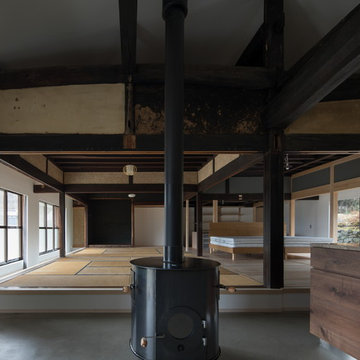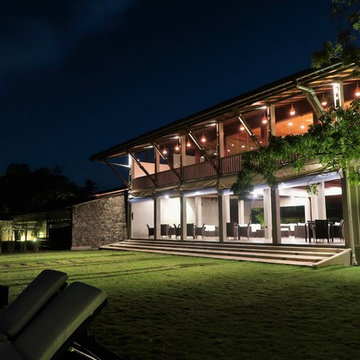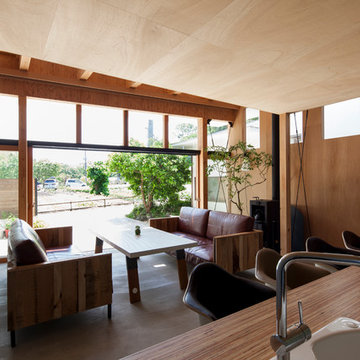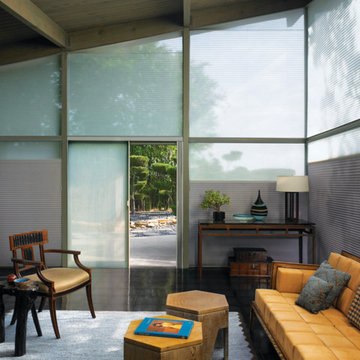72 Billeder af asiatisk dagligstue med betongulv
Sorteret efter:
Budget
Sorter efter:Populær i dag
41 - 60 af 72 billeder
Item 1 ud af 3
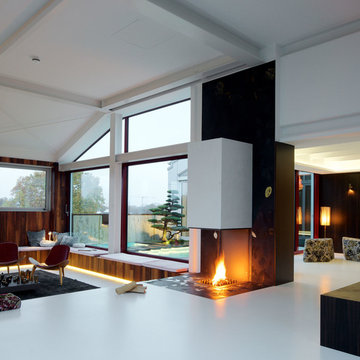
Die offene Feuerstelle und die holzvertäfelten Wände verbinden Asia-Motiv und Europäische Klassik. Besondere Akzente setzen auch die eigens angefertigte Lampe aus feinsten Stoffen und das extra gestaltete Schachspiel.
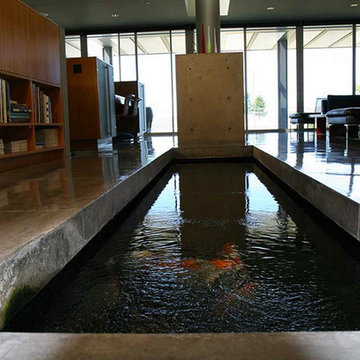
Another angle of the living room. That's the fireplace on the other side of the the Koi pond. The black of the furniture and grey floors make the warmth of the custom wooden cabinets really stand out.
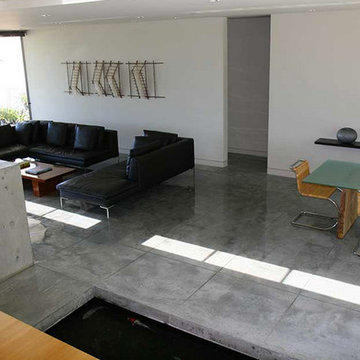
Here is an angle of the living room from above the bookshelf. This room get's great light in the afternoon sun, and the white walls help brighten the interior as well.
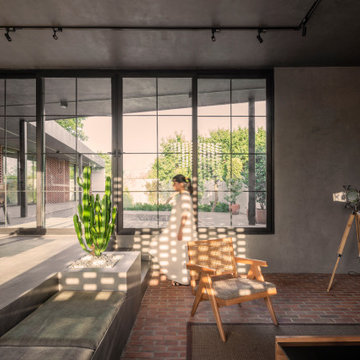
The "Corner Villa" design principles are meticulously crafted to create communal spaces for celebrations and gatherings while catering to the owner's need for private sanctuaries and privacy. One unique feature of the villa is the courtyard at the back of the building, separated from the main facade and parking area. This placement ensures that the courtyard and private areas of the villa remain secluded and at the center of the structure. In addition, the desire for a peaceful space away from the main reception and party hall led to more secluded private spaces and bedrooms on a single floor. These spaces are connected by a deep balcony, allowing for different activities to take place simultaneously, making the villa more energy-efficient during periods of lower occupancy and contributing to reduced energy consumption.
The villa's shape features broken lines and geometric lozenges that create corners. This design not only allows for expansive balconies but also provides captivating views. The broken lines also serve the purpose of shading areas that receive intense sunlight, ensuring thermal comfort.
Addressing the client's crucial need for a serene and tranquil space detached from the main reception and party hall led to the creation of more secluded private spaces and bedrooms on a single floor due to building restrictions. A deep balcony was introduced as a connecting point between these spaces. This arrangement enables various activities, such as parties and relaxation, to occur simultaneously, contributing to energy-efficient practices during periods of lower occupancy, thus aiding in reduced energy consumption.
72 Billeder af asiatisk dagligstue med betongulv
3
