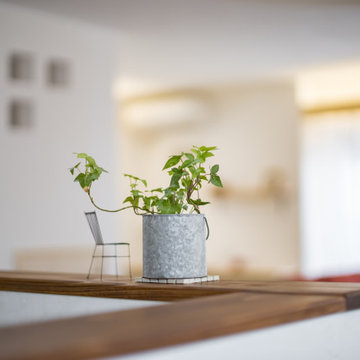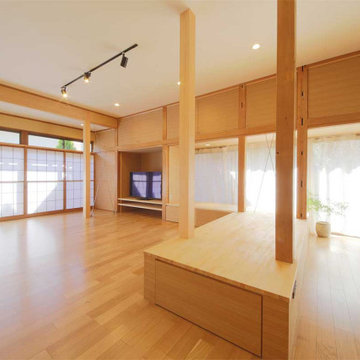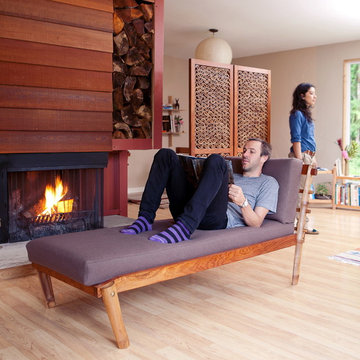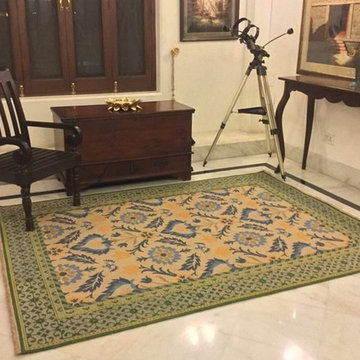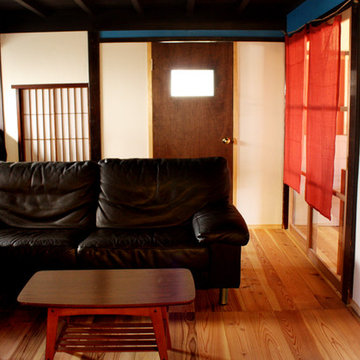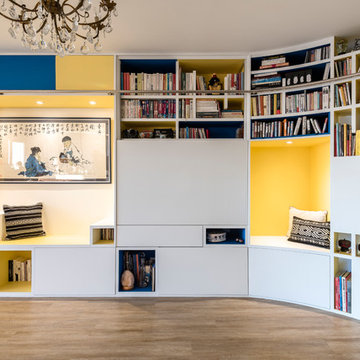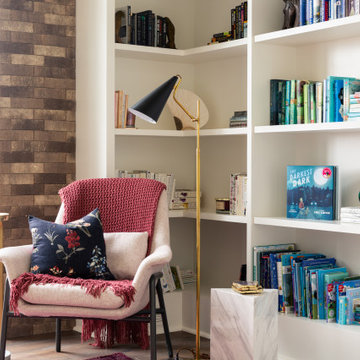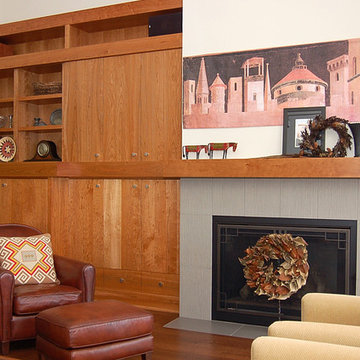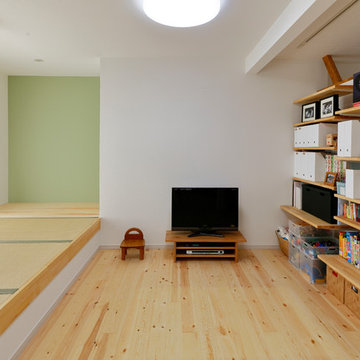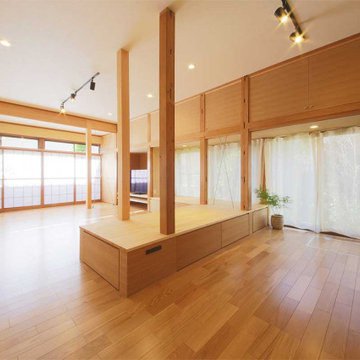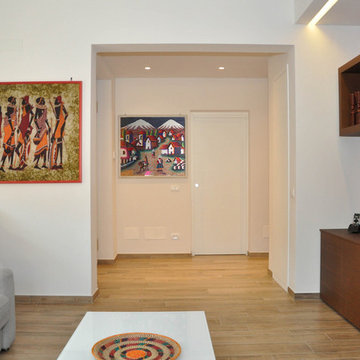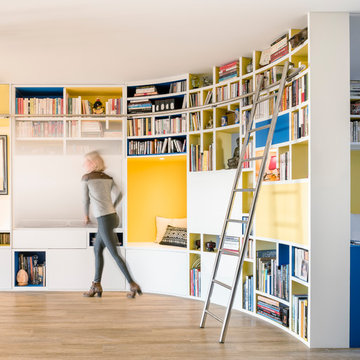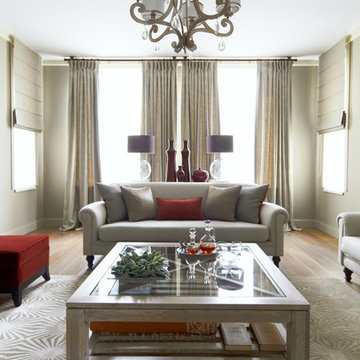135 Billeder af asiatisk dagligstue med et hjemmebibliotek
Sorteret efter:
Budget
Sorter efter:Populær i dag
41 - 60 af 135 billeder
Item 1 ud af 3
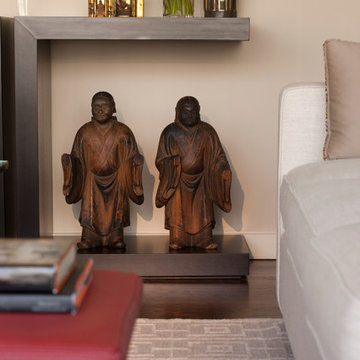
Tuxedo Sofas in Lee Jofa off-white linen fabric. Boxed throw pillows, rectangular 13"X18" shape, in Coraggio fabric color putty with Samuel & Sons beaded embroidery trim on edge. Stark Tibetan rug in heathered gray in geometric pattern. Custom built-in bookcases with Clarence House grasscloth on back of shelves. Benches in Edelman shrunken buffalo bull leather in tomato red color. Custom console tables in walnut wood with espresso stain. Biedermeier chairs in Old World Weavers mocha colored fabric. Antique pearl chair in Old World Weavers stone/off white fabric. Mies van der Rohe Barcelona coffee table in clear glass with polished chrome finish. Semi-flat Roman shades in Bergamo sheer striped linen fabric. Wood flooring in medium walnut stain in Dura Seal coffee brown.
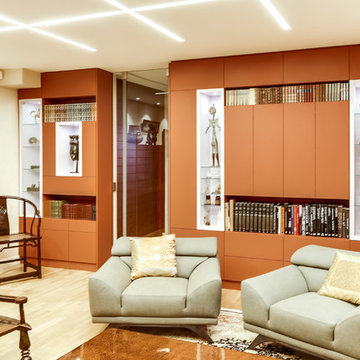
Travail de l'éclairage de la pièce sous forme de quadrillalle rappelant le jeu de go asiatique, car une partie du mobilier vient de pays asiatiques.
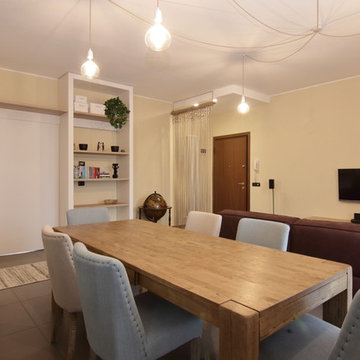
Zona giorno con sala da pranzo e salotto open space. Finiture e dettagli in legno con chiari richiami ad uno stile etnico e coloniale.
La libreria ingloba la porta che da accesso alla zona notte. Una struttura a corde mitiga la porta di ingresso.
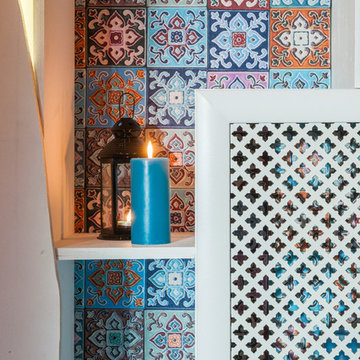
дизайнер Виталия Романовская,фотограф Владимир Бурцев
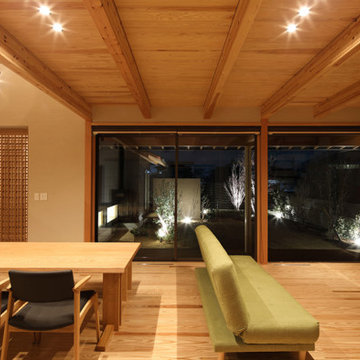
四季の舎 -薪ストーブと自然の庭-|Studio tanpopo-gumi
|撮影|野口 兼史
何気ない日々の日常の中に、四季折々の風景を感じながら家族の時間をゆったりと愉しむ住まい。
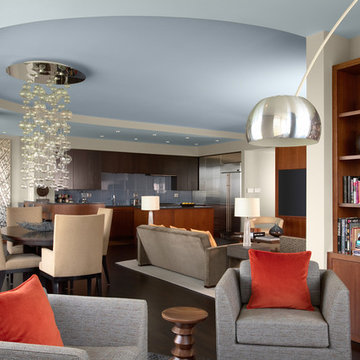
This condo's open living area incorporates the themes of water, earth, and sky, all in sight through expansive windows overlooking an urban riverfront. The setting inspired the design of the rooms, a juxtaposition of natural and industrial shapes and materials.
Photos: Susan Gilmore
135 Billeder af asiatisk dagligstue med et hjemmebibliotek
3
