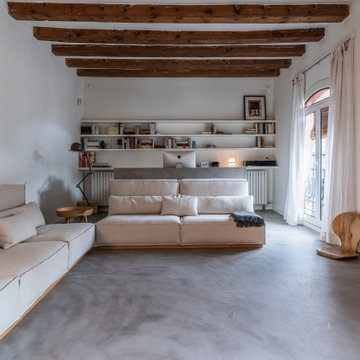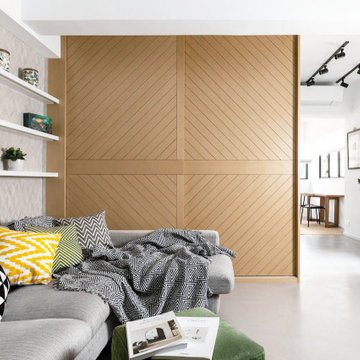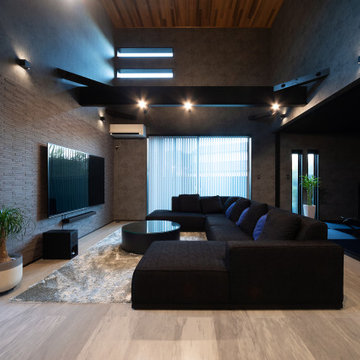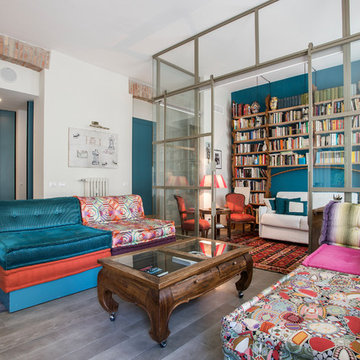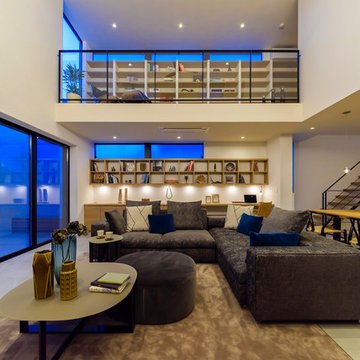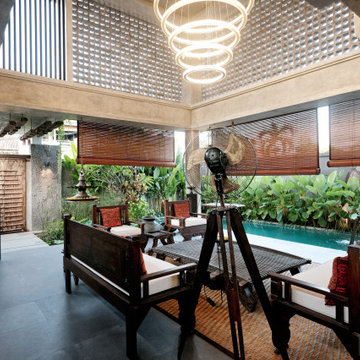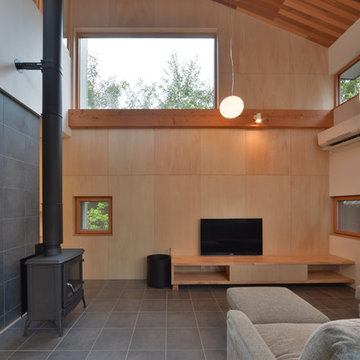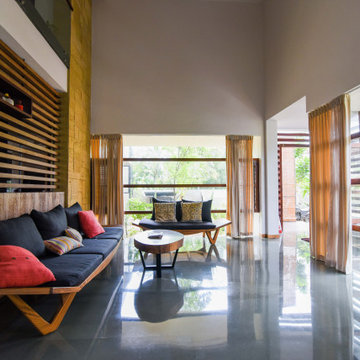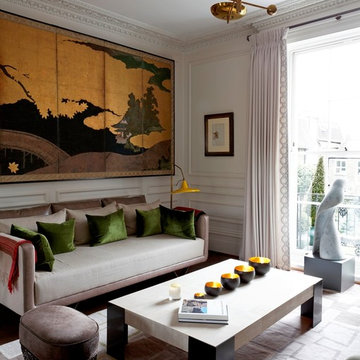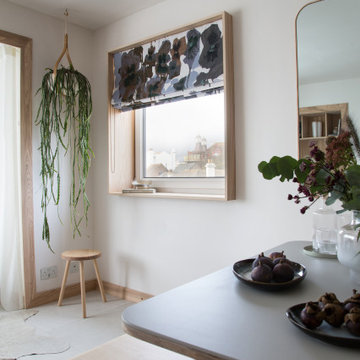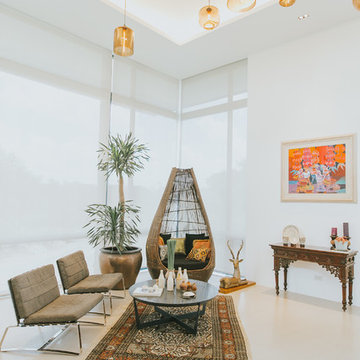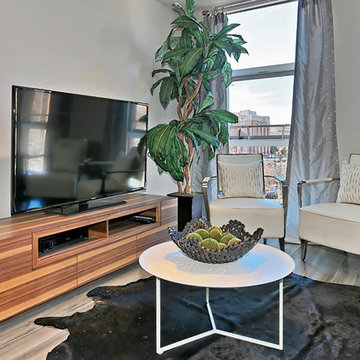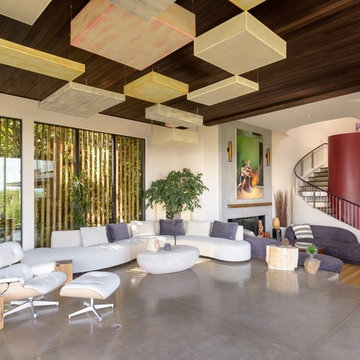139 Billeder af asiatisk dagligstue med gråt gulv
Sorteret efter:
Budget
Sorter efter:Populær i dag
21 - 40 af 139 billeder
Item 1 ud af 3
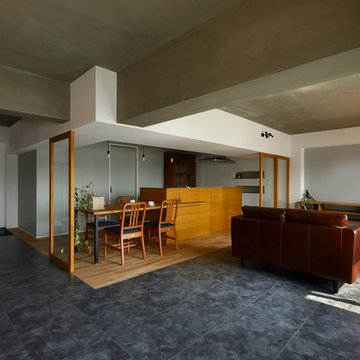
***** コンセプト -都市の外部的空間- *****
本計画は、京都市中京区にある築31年の都市型マンションの一室の
リノベーションを行うプロジェクトです。
都市部で密閉されたマンションの居住スペースは、外部との接続を
断ち切ったような空間となっています。
そこで、密閉されたマンションの中でリビング空間を外部的要素に
デザインすることにより、テラスのような、坪庭のような、室内のよう
な、室外のような空間をつくり、開放的で半屋外空間にいるような
場とすることで、外部と内部を緩やかに繋いでいます。
プライベート空間は、最小限のスペースとし、建具にアンティーク
ガラスを使用することで、プライバシーを確保しつつ、半屋外空間
から光を取り込み、内部空間にあたかも、庭から光が入り込んでい
るような状況をつくりだしています。
家の中に外が生まれ、そこに室内にあるべき要素が加わることで、
中と外が日々の生活を通じ、混ざり合い、この家だけの、ここに
住む人だけの中と外の豊かな関係性が出来上がるのではないかと
考えています。
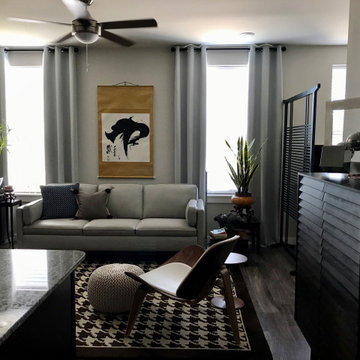
Apartment is small but has 9' ceilings and large, sunny windows with lots of light. It adjoins an office nook and the gourmet kitchen areas.
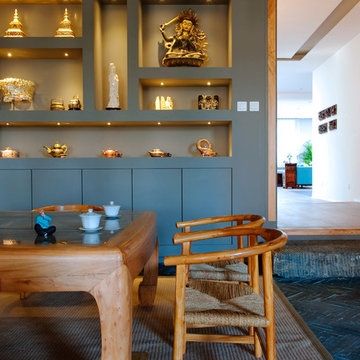
Tea room with built in shelves and storage featuring a slate herringbone floor, unique ceiling design and a range of functional lighting options. Interiors designed by Blake Civiello. Photos by Philippe Le Berre
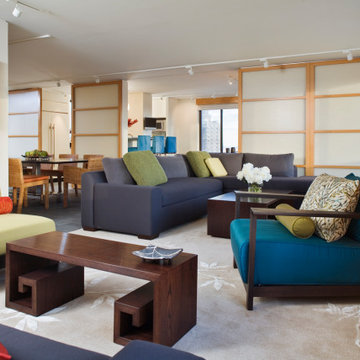
Many of the interior partitions were removed to create an expansive loft-like space. The openness would become the unifying element in the design and permit light to enter the space from the south and east. No longer defined by partitions, the kitchen, dining and living spaces enjoy a connectedness without sacrificing their individual spatial integrity. Separation and privacy between spaces is achieved through the use of sliding doors and screens. The inspiration was fueled by examples of Japanese architecture known as sukiya zukuri, where lower ceilings, simple wood paneling and shoji screens were commonly used. This image shows the sliding panels partly closed to conceal the sunroom.
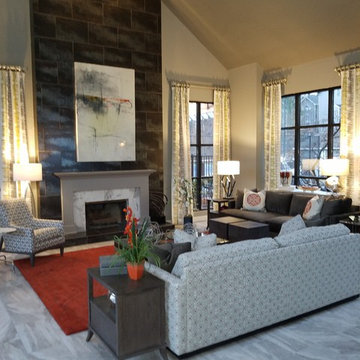
Creating an inviting Asian/Modern mix by using bold orange reds, earthy grays, reflective metallic, porcelain tiles, and contemporary artwork.
139 Billeder af asiatisk dagligstue med gråt gulv
2
