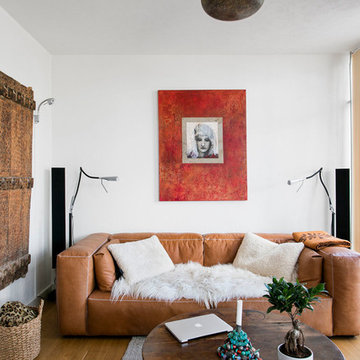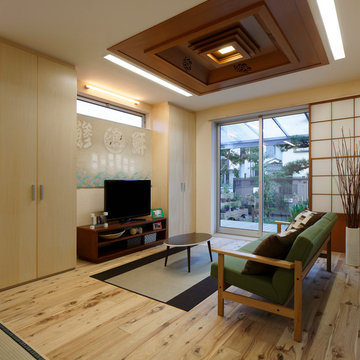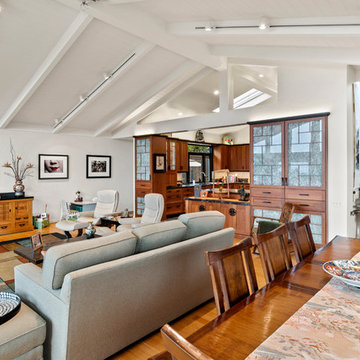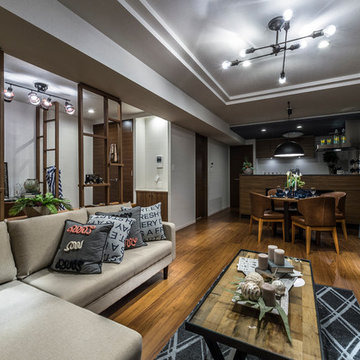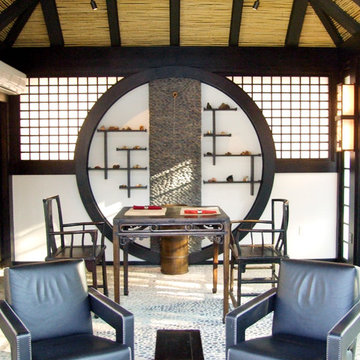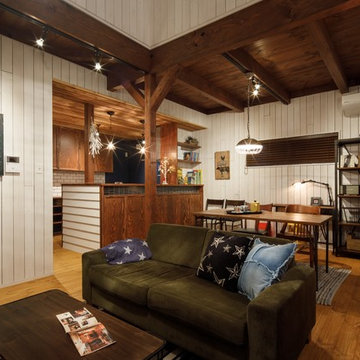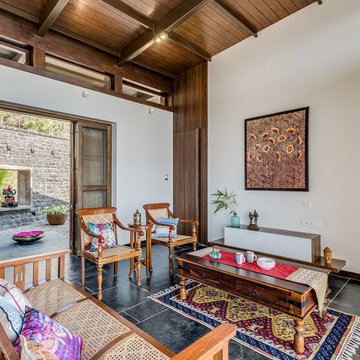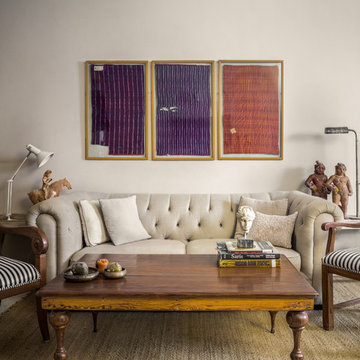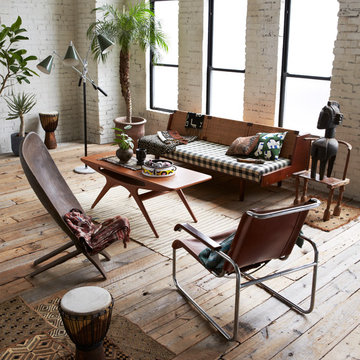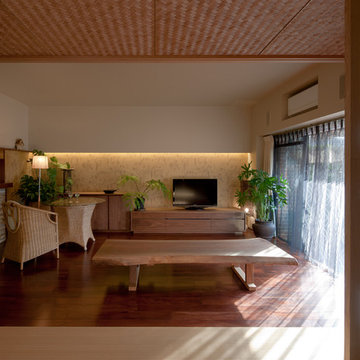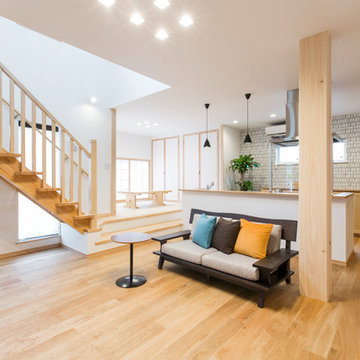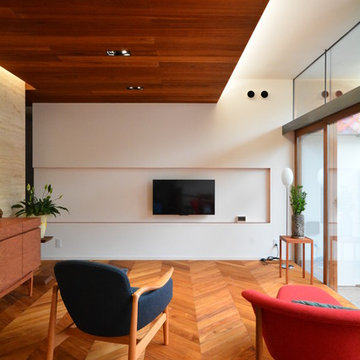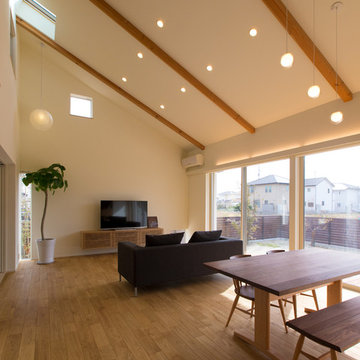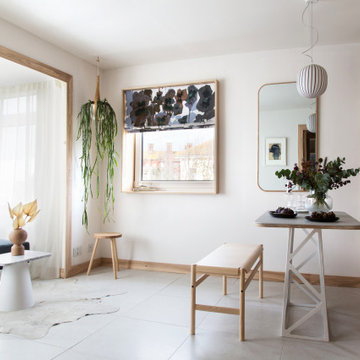2.592 Billeder af asiatisk dagligstue med hvide vægge
Sorteret efter:
Budget
Sorter efter:Populær i dag
121 - 140 af 2.592 billeder
Item 1 ud af 3
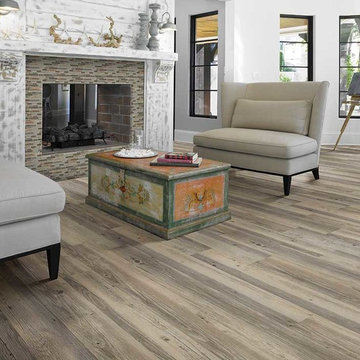
Kermans Flooring is one of the largest premier flooring stores in Indianapolis and is proud to offer flooring for every budget. Our grand showroom features wide selections of wood flooring, carpet, tile, resilient flooring and area rugs. We are conveniently located near Keystone Mall on the Northside of Indianapolis on 82nd Street.
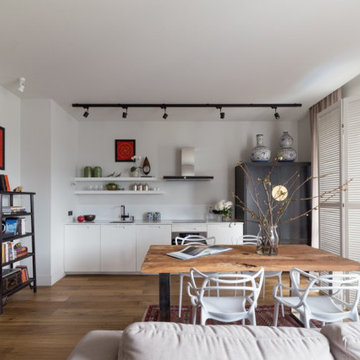
These are highlights from several of our recent home stagings. We do the Feng Shui, and work out the design plan with our partner, Val, of No. 1. Staging. We have access to custom furniture, we specialize in art procurement, and and we also use pieces from Val’s high-end lighting company, No Ordinary Light.
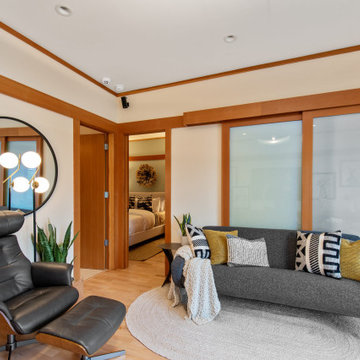
The design of this remodel of a small two-level residence in Noe Valley reflects the owner's passion for Japanese architecture. Having decided to completely gut the interior partitions, we devised a better-arranged floor plan with traditional Japanese features, including a sunken floor pit for dining and a vocabulary of natural wood trim and casework. Vertical grain Douglas Fir takes the place of Hinoki wood traditionally used in Japan. Natural wood flooring, soft green granite and green glass backsplashes in the kitchen further develop the desired Zen aesthetic. A wall to wall window above the sunken bath/shower creates a connection to the outdoors. Privacy is provided through the use of switchable glass, which goes from opaque to clear with a flick of a switch. We used in-floor heating to eliminate the noise associated with forced-air systems.
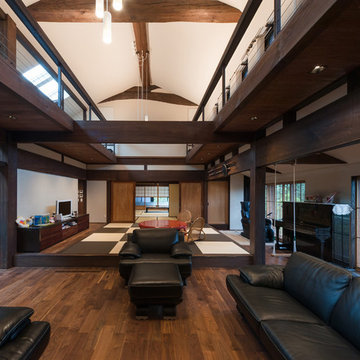
江戸末期の古民家の伝統、雰囲気、庭、門、格式を次世代に引き継ぎ、現代の構造耐力、温熱環境、デザインで100年後を考慮した住宅です。LDKから奥に、茶の間、仏間、座敷と部屋が続きます。シックな空間に成り過ぎない様に、市松模様のヘリなし畳、ブランコ、赤いキッチンなど遊びの要素も取り入れています。
2.592 Billeder af asiatisk dagligstue med hvide vægge
7
