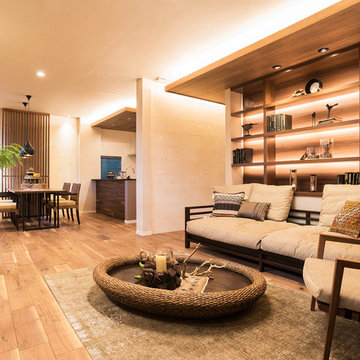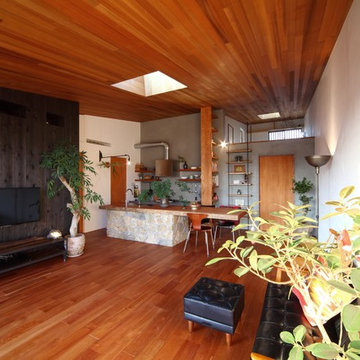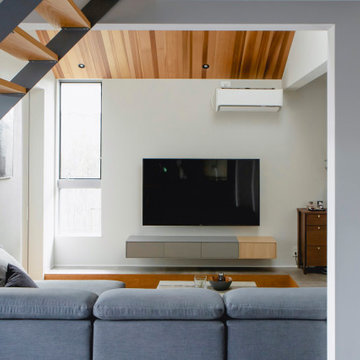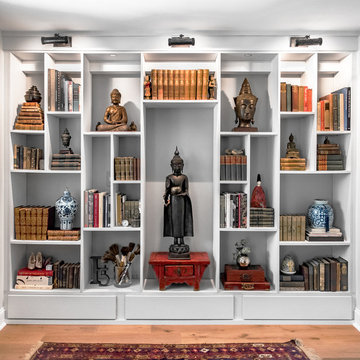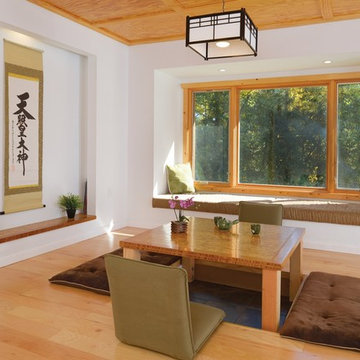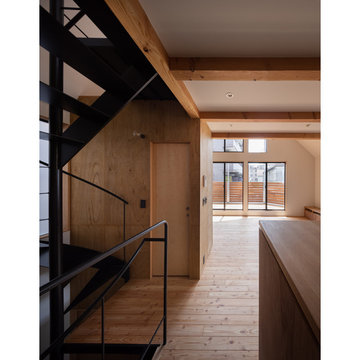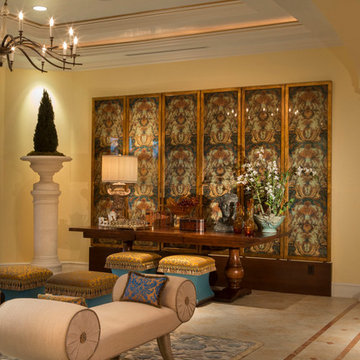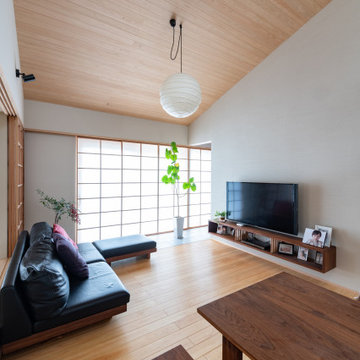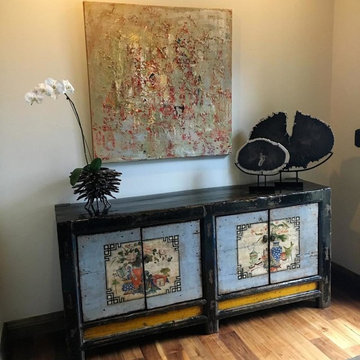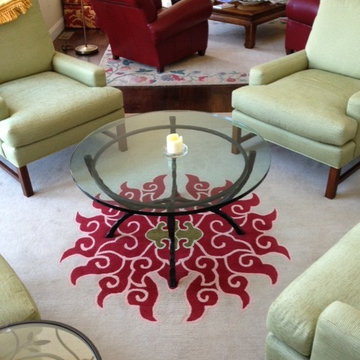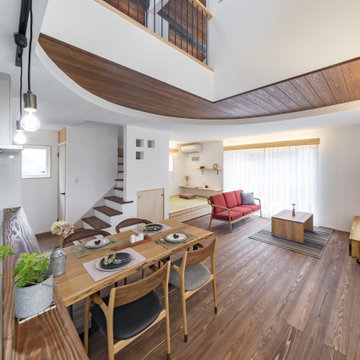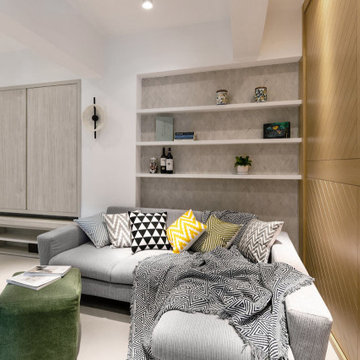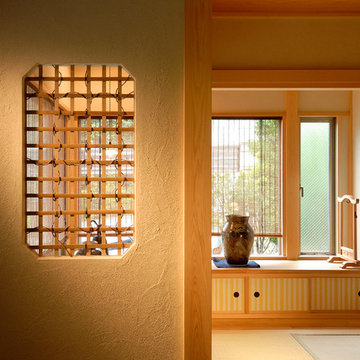1.096 Billeder af asiatisk dagligstue uden pejs
Sorteret efter:
Budget
Sorter efter:Populær i dag
161 - 180 af 1.096 billeder
Item 1 ud af 3
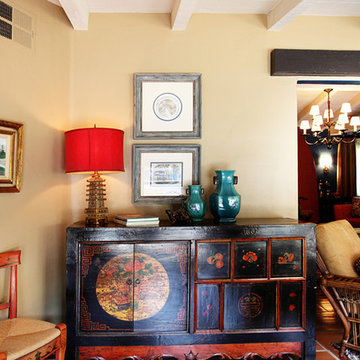
Space designed by:
Sara Ingrassia Interiors: http://www.houzz.com/pro/saradesigner/sara-ingrassia-interiors
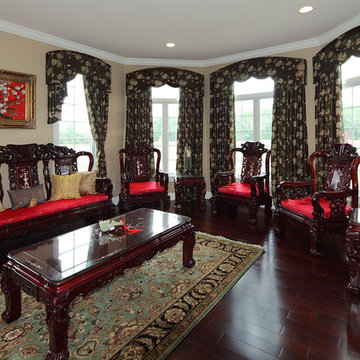
Living room was designed around traditional rosewood Chinese furniture. Cornice boards are shaped and follow the arch on the windows.
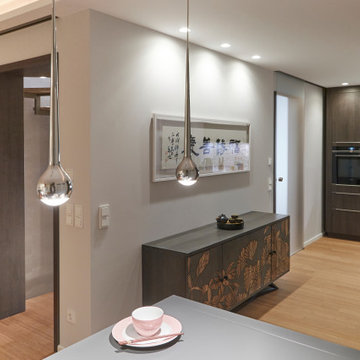
Die Kalligraphie ist von einem Kunstler aus China und wurde von einem Rahmenbauer in Köln passend eingefasst. Auch das Teeservice auf dem Sideboard darunter ist aus China mitgebracht worden und täglich in Benutzung.
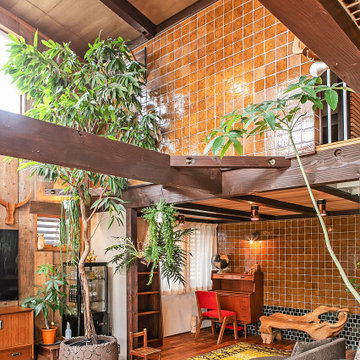
ヴィンテージ植物と木とテグラがつくりだす空間 東琵琶湖の家
植物が好きなクライアントのためのデザイン。
木のぬくもりに土でできているテグラが織りなすコラボレーション。
換気空調がいきわたるように各部屋の壁はすべて横格子でできており、
木の横格子は、壁に貼り付け前に雨風にさらし風合いを出しています。
このことによりもとよりあった木材とのバランスが保てています。
鉄でできた横格子や、扉など様々な素材が合わさってデザインを成しています。
玄関からLDKにつながる天井にはカーペットが貼られており、
異素材の違和感がデザインの一部となっています。
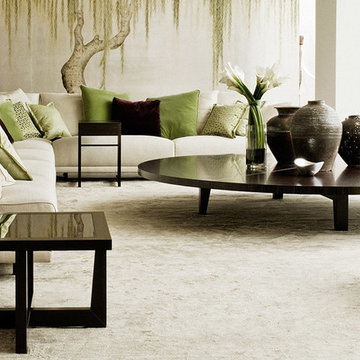
Thanks to its long history of tradition, and its consolidated experience in cabinet making, Giorgetti S.P.A. can compete with the markets of all great suppliers, satisfying demands for solutions of exclusive elegance. The Giorgetti production has all the criteria needed to realize contract projects, such as hotels, cruise ships, airplanes. Giorgetti, therefore, becomes a significant choice for those operating in the sector, both in terms in product and service. On one side, the company production is characterized by high, intrinsic quality, as far as technology and materials are concerned, but at the same time the quality of the design makes each element the only one of its kind.
1.096 Billeder af asiatisk dagligstue uden pejs
9
