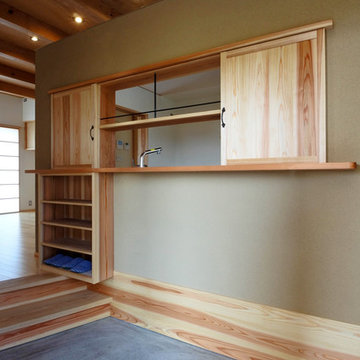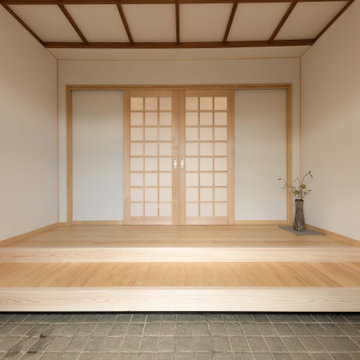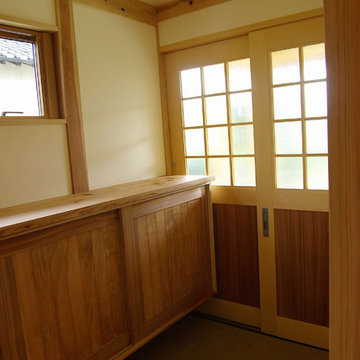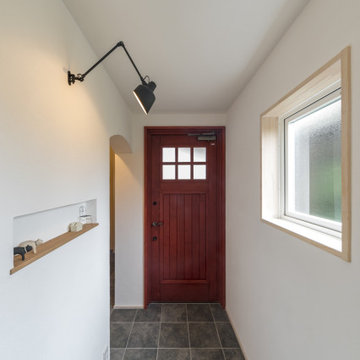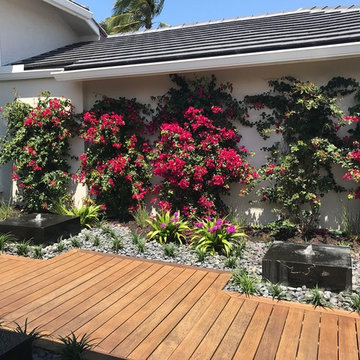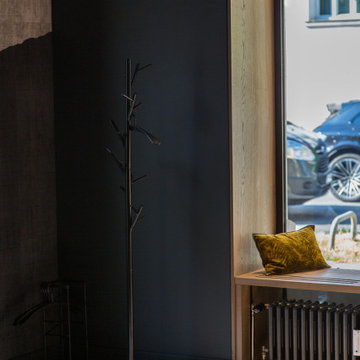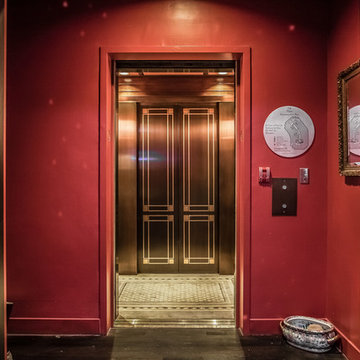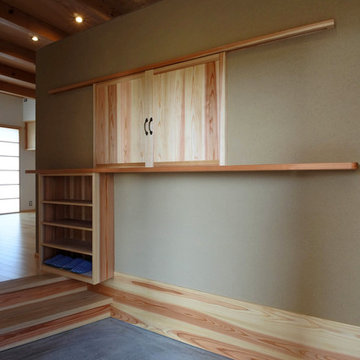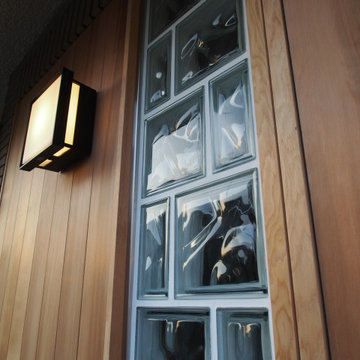205 Billeder af asiatisk entré
Sorteret efter:
Budget
Sorter efter:Populær i dag
161 - 180 af 205 billeder
Item 1 ud af 3
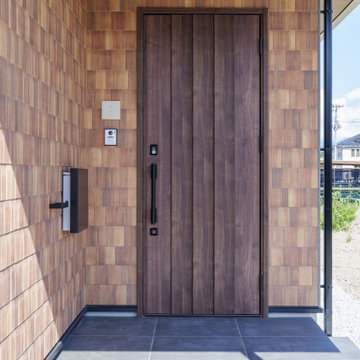
ダイニングを隠れ家っぽいヌックにしたい。
土間付きの広々大きいリビングがほしい。
テレワークもできる書斎をつくりたい。
全部暖める最高級薪ストーブ「スキャンサーム」。
無垢フローリングは節の少ないオークフロアを。
家族みんなで動線を考え、快適な間取りに。
沢山の理想を詰め込み、たったひとつ建築計画を考えました。
そして、家族の想いがまたひとつカタチになりました。
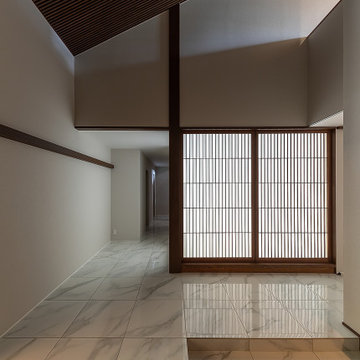
玄関の空間はそのお住まいのアイデンテティを象徴するものであらねばなりません。機能性の充足は勿論のこと、それだけに満足することなくそれに特別のデザインを加えることで初めて客人を迎え入れる空間となります。
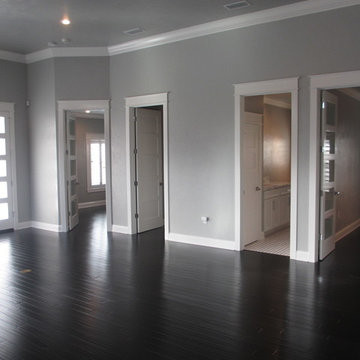
(Left to Right) Foyer, Office (with frosted glass door), Guest Bath, Laundry, and Guest Bedroom Doors (with frosted glass door).
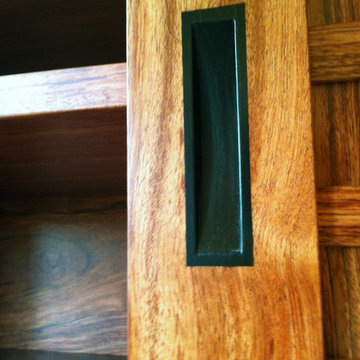
Pre-delivery and final dusting off. Tansu in Bubinga with adjustable shelves for shoe storage. Ebony inset pulls.
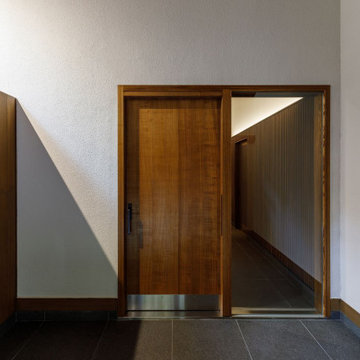
防犯性を高めるため此の玄関引き戸を含めて3か所の「関所」を設け夫々に防犯性の高いロックシステムを採用しています。建物の高断熱化に伴い、この引戸も過去20年間弊事務所御用達の富山のメーカーさんの商品をオーダーメードして設置しました。気密性も非常に高い引き戸です。
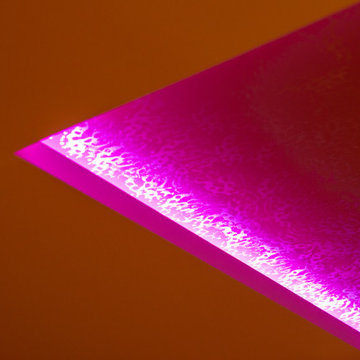
Client wanted to create exotic, warm Indian welcome to his restaurant. We achieved that by implementing rich, gold and other warm colours and delivering bespoke Oikos Multidecor technique finishes on his ceiling and walls. This is example of rich golden Oikos Multidecor finishing technique on dropped ceiling together with LED lights installed.
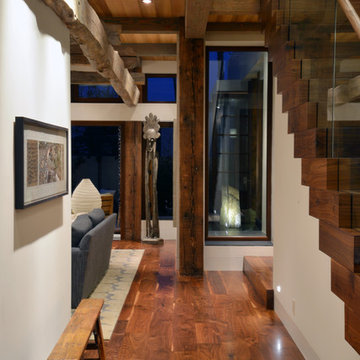
The staircase design evokes a Japanese tansu. Glass inserted into grooves in the wood steps rplaces traditional balusters so that the glass disappears - it's all about the steps.
Martin Mann
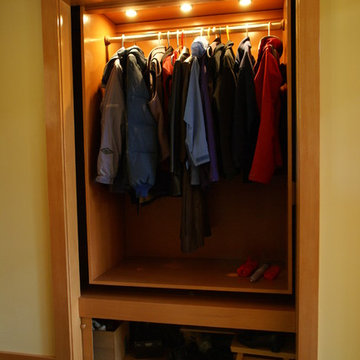
By designing a custom built drawer type closet, we provided the owners a place to sit, put shoes, coats and display art... all in one space.
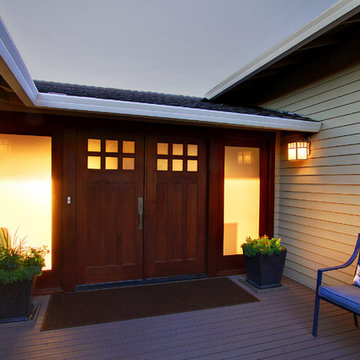
This classic 1970's rambler was purchased by our clients as their 'forever' retirement home and as a gathering place for their large, extended family. Situated on a large, verdant lot, the house was burdened with extremely dated finishes and poorly conceived spaces. These flaws were more than offset by the overwhelming advantages of a single level plan and spectacular sunset views. Weighing their options, our clients executed their purchase fully intending to hire us to immediately remodel this structure for them.
Our first task was to open up this plan and give the house a fresh, contemporary look that emphasizes views toward Lake Washington and the Olympic Mountains in the distance. Our initial response was to recreate our favorite Great Room plan. This started with the elimination of a large, masonry fireplace awkwardly located in the middle of the plan and to then tear out all the walls. We then flipped the Kitchen and Dining Room and inserted a walk-in pantry between the Garage and new Kitchen location.
While our clients' initial intention was to execute a simple Kitchen remodel, the project scope grew during the design phase. We convinced them that the original ill-conceived entry needed a make-over as well as both bathrooms on the main level. Now, instead of an entry sequence that looks like an afterthought, there is a formal court on axis with an entry art wall that arrests views before moving into the heart of the plan. The master suite was updated by sliding the wall between the bedroom and Great Room into the family area and then placing closets along this wall - in essence, using these closets as an acoustical buffer between the Master Suite and the Great Room. Moving these closets then freed up space for a 5-piece master bath, a more efficient hall bath and a stacking washer/dryer in a closet at the top of the stairs.
205 Billeder af asiatisk entré
9
