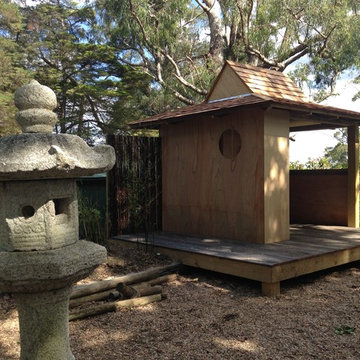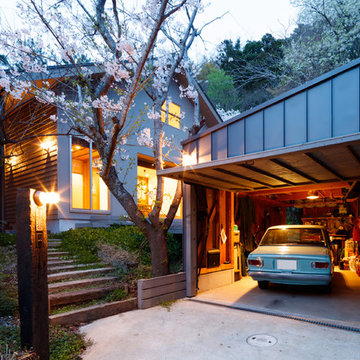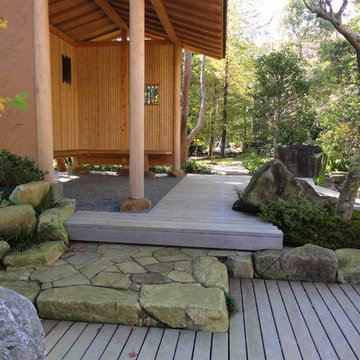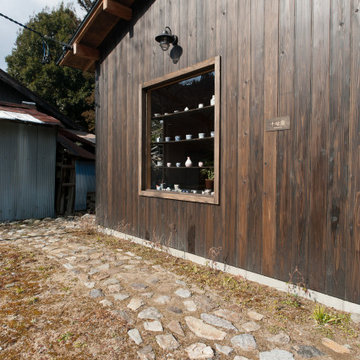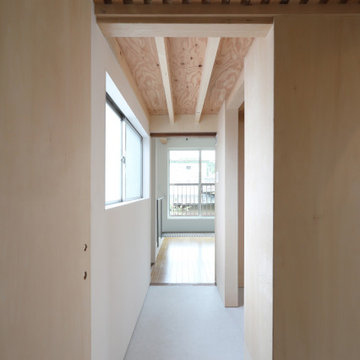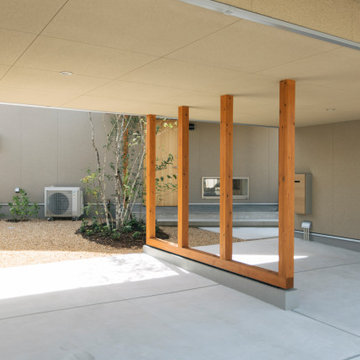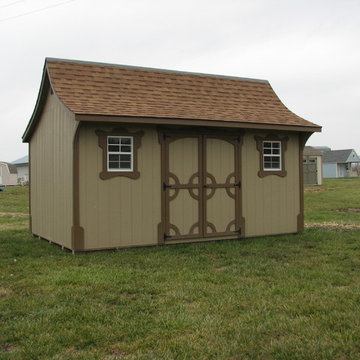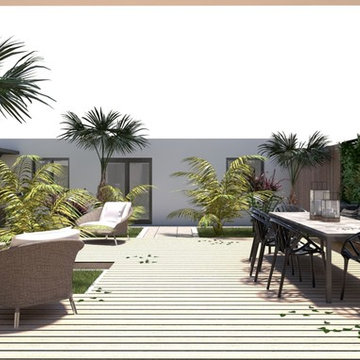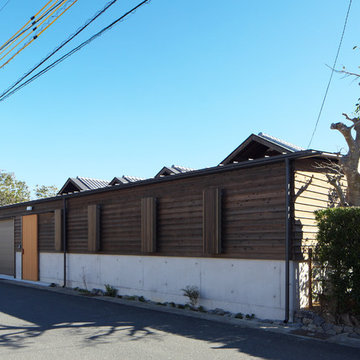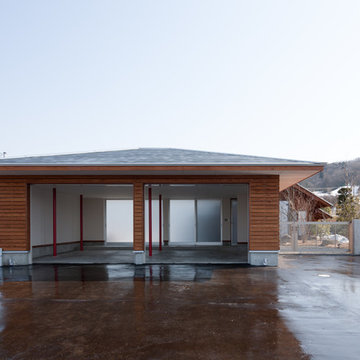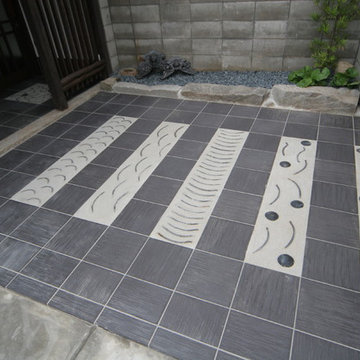63 Billeder af asiatisk fritstående garage og skur
Sorteret efter:
Budget
Sorter efter:Populær i dag
21 - 40 af 63 billeder
Item 1 ud af 3
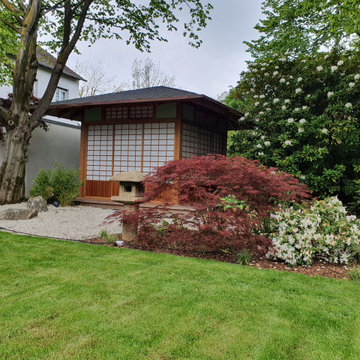
Herzstück des japanischen Teils der Gartenanlage ist das Teehaus. Dieses wird eingefasst von typischen Pflanzvertretern dieses Gartenstils und stilistisch passenden Deko-Objekte.
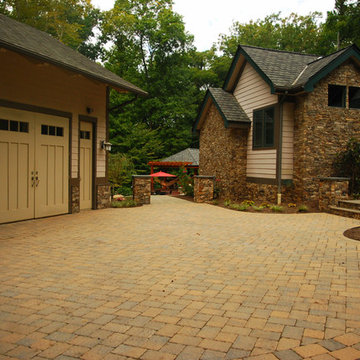
Our client wanted a relaxing, Bali like feel to their backyard, a place where they can entertain their friends. Entrance walkway off driveway, with zen garden and water falls. Pavilion with outdoor kitchen, large fireplace with ample seating, multilevel deck with grill center, pergola, and fieldstone retaining walls.
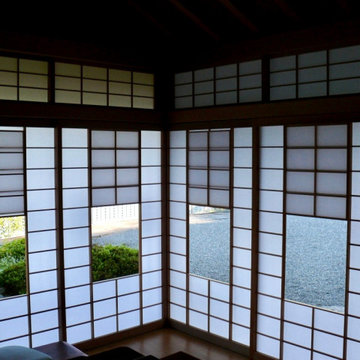
japanisches Gartenhaus mit Yakumi Shoji. in der Mitte kleine Fensterchen zu hochschieben. Es entsteht ein gerahmtes Bild des Gartens
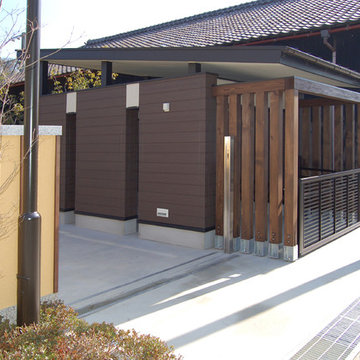
道路から入口門扉と車庫を見る。門扉はスチールをメッキ処理した軸組にヒバ材を張った別注門扉ですが左手塀の後ろに引き込む収まりとしました。車庫は鉄骨造とし、完全な形で囲わず屋根は浮いたようなイメージでデザイン、入口付近は軒を深くのばし、柱を格子的に細かく配置し、アップゲートを跳ね上げて車の出し入れを行います。単純なカーポートはご要望ではなかったので苦心を重ねてこのデザインに行きつきました。
撮影:柴本米一
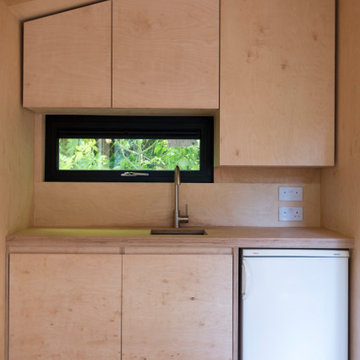
Designed to embrace the shadow, the 18 sqm garden studio is hidden amongst the large conservation trees, the overgrown garden and the three two metre high brick walls which run alongside neighbouring houses. The client required a private office space, a haven away from the business of the city and separate from the main Edwardian house.
The proposal adapts to its surroundings and has minimal impact through the use of natural materials, the sedum roof and the plan, which wraps around the large existing False Acacia tree. The space internally is practical and flexible, including an open plan room with large windows overlooking the gardens, a small kitchen with storage and a separate shower room.
Covering merely 12.8% of the entire garden surface, the proposal is a tribute to timber construction: Tar coated external marine plywood, timber frame structure and exposed oiled birch interior clad walls. Two opposite skins cover the frame, distinguishing the shell of the black coated exterior within the shadow and the warmness of the interior birch. The cladding opens and closes depending on use, revealing and concealing the life within.
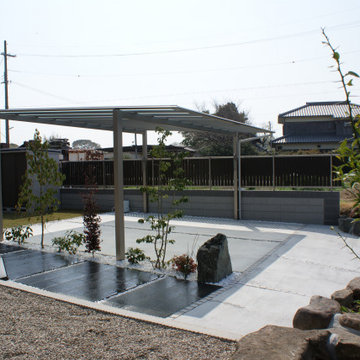
京都の旅館に泊まりに来たようなデザインを目指しました。黒い石畳を歩いて家に入るまでのワクワク感。駐車スペースとアプローチを植栽で緩やかに仕切り庭としての雰囲気も確保。外周はフェンスと植栽で目隠しをしています。
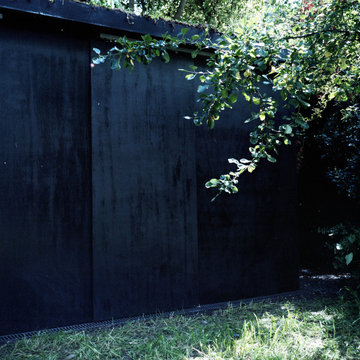
Designed to embrace the shadow, the 18 sqm garden studio is hidden amongst the large conservation trees, the overgrown garden and the three two metre high brick walls which run alongside neighbouring houses. The client required a private office space, a haven away from the business of the city and separate from the main Edwardian house.
The proposal adapts to its surroundings and has minimal impact through the use of natural materials, the sedum roof and the plan, which wraps around the large existing False Acacia tree. The space internally is practical and flexible, including an open plan room with large windows overlooking the gardens, a small kitchen with storage and a separate shower room.
Covering merely 12.8% of the entire garden surface, the proposal is a tribute to timber construction: Tar coated external marine plywood, timber frame structure and exposed oiled birch interior clad walls. Two opposite skins cover the frame, distinguishing the shell of the black coated exterior within the shadow and the warmness of the interior birch. The cladding opens and closes depending on use, revealing and concealing the life within.
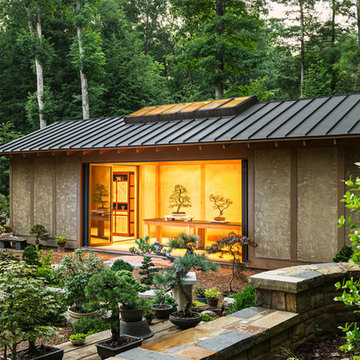
Our client has a large collection of bonsai trees and wanted an exhibition space for the extensive collection and a workshop to tend to the growing plants. Together we came up with a plan for a beautiful garden with plenty of space and a water feature. The design also included a Japanese-influenced pavilion in the middle of the garden. The pavilion is comprised of three separate rooms. The first room is features a tokonoma, a small recessed space to display art. The second, and largest room, provides an open area for display. The room can be accessed by large glass folding doors and has plenty of natural light filtering through the skylights above. The third room is a workspace with tool storage.
Photography by Todd Crawford
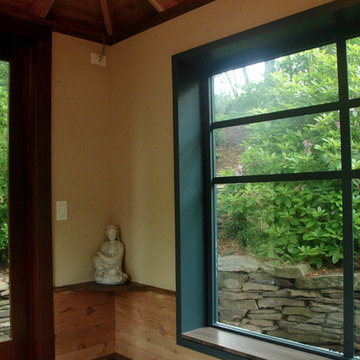
The Deity is placed on a triangular mahogany shelf in the near left corner, facing east.
Glen Grayson, Architect
63 Billeder af asiatisk fritstående garage og skur
2
