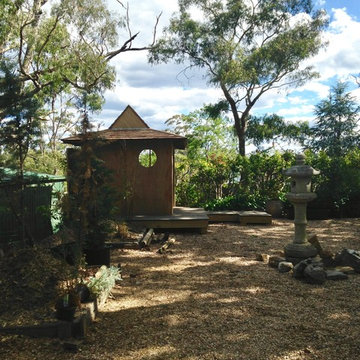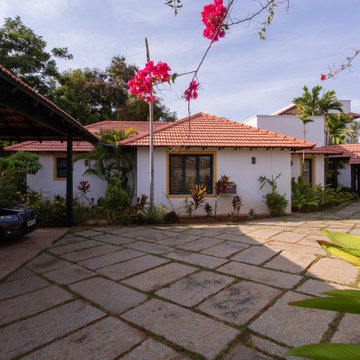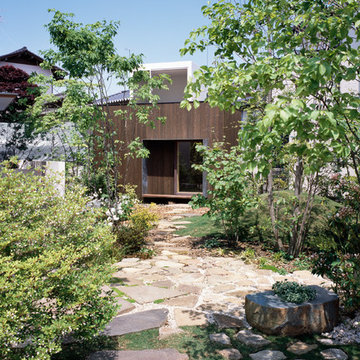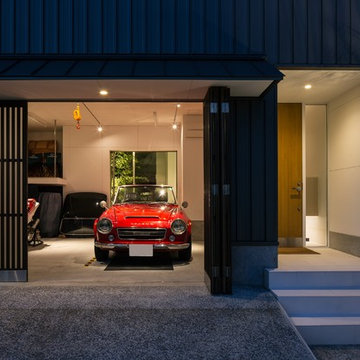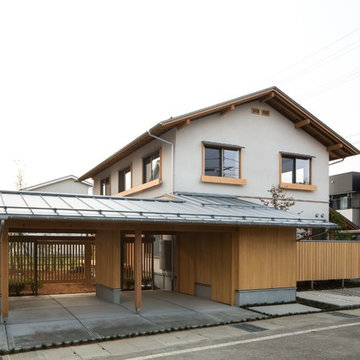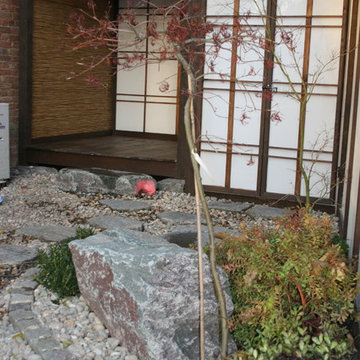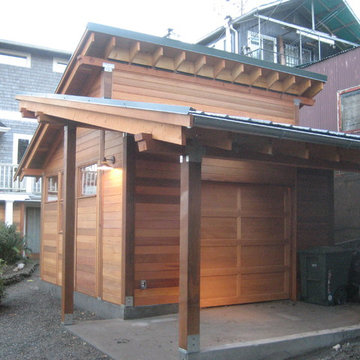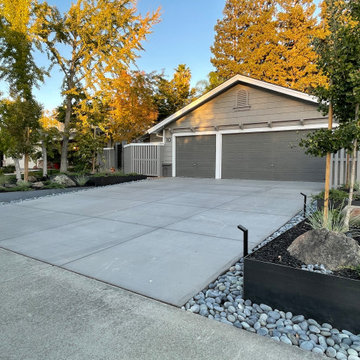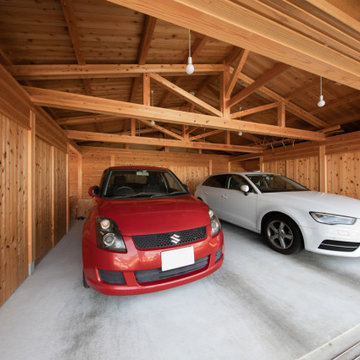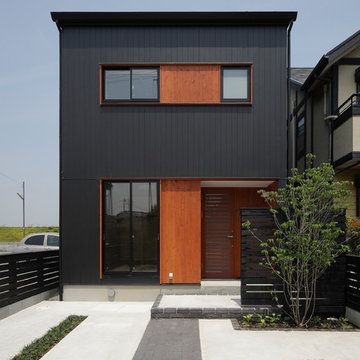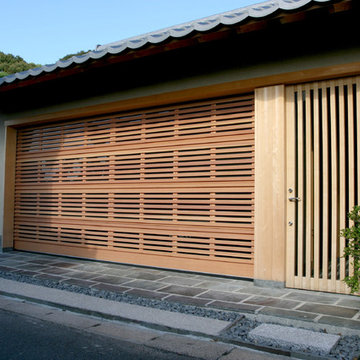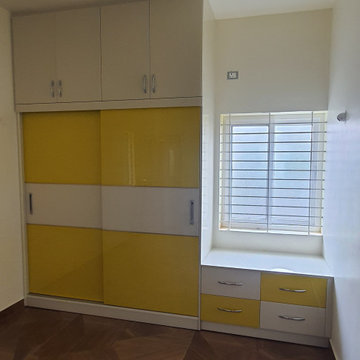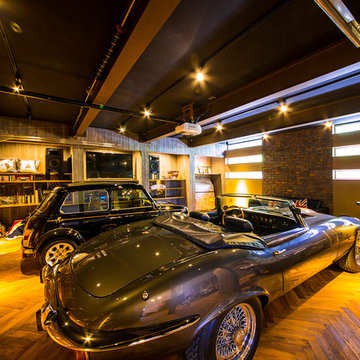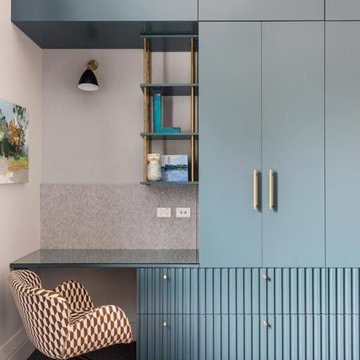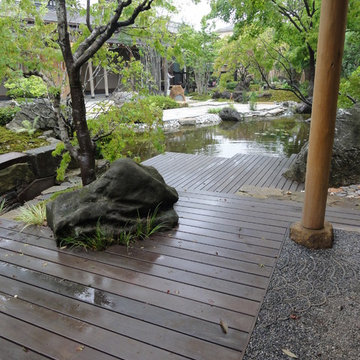690 Billeder af asiatisk garage og skur
Sorteret efter:
Budget
Sorter efter:Populær i dag
41 - 60 af 690 billeder
Item 1 ud af 2
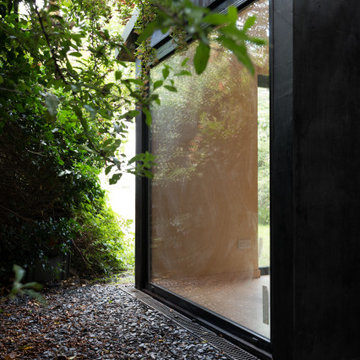
Designed to embrace the shadow, the 18 sqm garden studio is hidden amongst the large conservation trees, the overgrown garden and the three two metre high brick walls which run alongside neighbouring houses. The client required a private office space, a haven away from the business of the city and separate from the main Edwardian house.
The proposal adapts to its surroundings and has minimal impact through the use of natural materials, the sedum roof and the plan, which wraps around the large existing False Acacia tree. The space internally is practical and flexible, including an open plan room with large windows overlooking the gardens, a small kitchen with storage and a separate shower room.
Covering merely 12.8% of the entire garden surface, the proposal is a tribute to timber construction: Tar coated external marine plywood, timber frame structure and exposed oiled birch interior clad walls. Two opposite skins cover the frame, distinguishing the shell of the black coated exterior within the shadow and the warmness of the interior birch. The cladding opens and closes depending on use, revealing and concealing the life within.
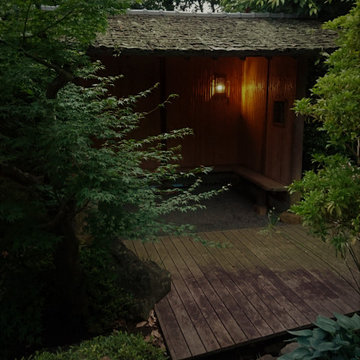
庭の中にある東屋です、
施主様の奥さまの趣味が茶道という事で「野点」が出来るようなデザインの東屋を作りました。
屋根は杉皮を葺き
内装は竹材を張り庭との一体感を演出しています。
照明もオリジナルデザインで「黒竹」を使いランプシェードを作っており、
光源が見えないようにデザインしています。
ほのかな明かりが東屋内部と庭を照らし
素敵な雰囲気を醸し出しています。
Find den rigtige lokale ekspert til dit projekt
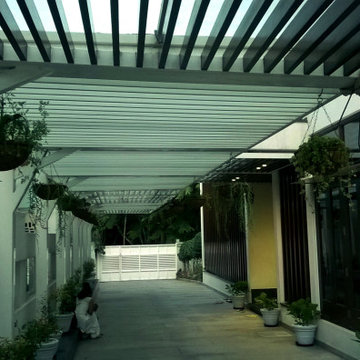
We planted a series of standard-sized white stone-textured pots in their driveway. The pots added a touch of elegance and sophistication, and the white stone texture complemented the color of the house. We also added hanging plants with custom-made hooks to create a seamless green look.
The family was thrilled with the results. Their garden was transformed in just a few days, and it was the perfect setting for their wedding.
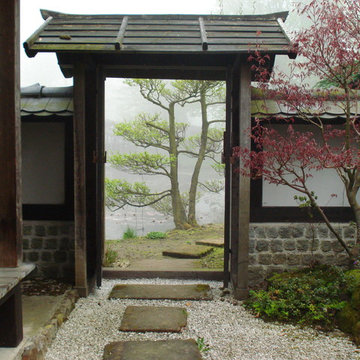
japanischer Garten im Zenkloster Liebenau
Vorgarten am Teehaus
Gestalter und Fotograf: Dr. Wolfgang Hess http://www.zenkloster-in-liebenau.de/
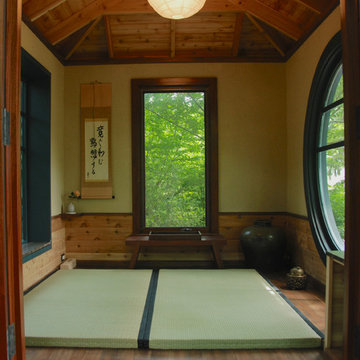
The elements in the Tea House are arranged in accordance with the Bagua.
The walls are finished in Japanese stucco, with cedar wainscoting, and straight grain Douglas Fir trim. The cathedral ceiling is framed in Cedar, with cedar tongue and groove planking.
The floor is straight grain Douglas Fir.
A custom table was designed to fit below the far window, made from the same slab of Utile that was used for the ridge beam.
Glen Grayson, Architect
690 Billeder af asiatisk garage og skur
3
