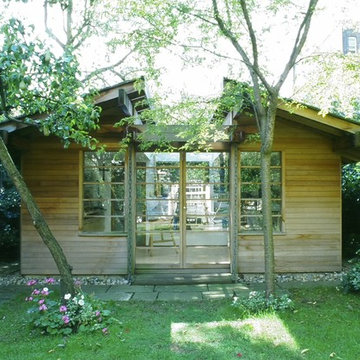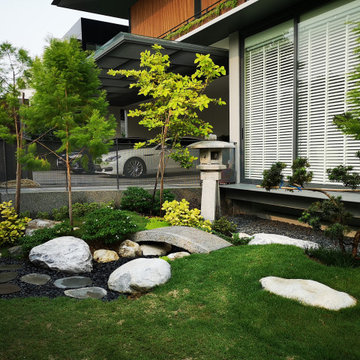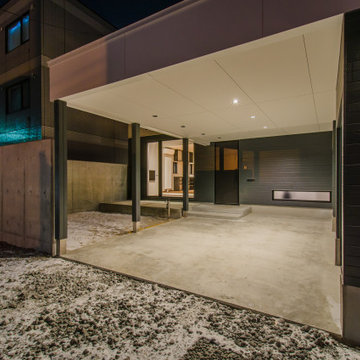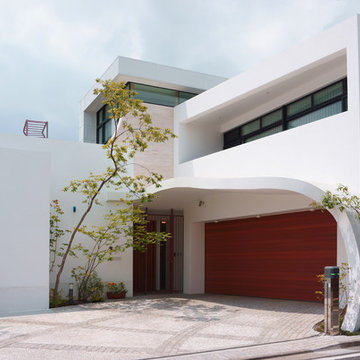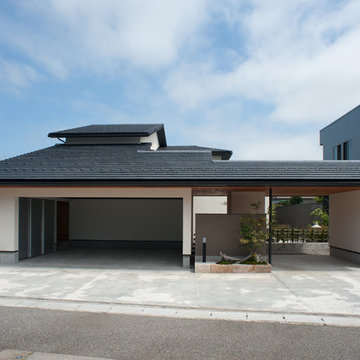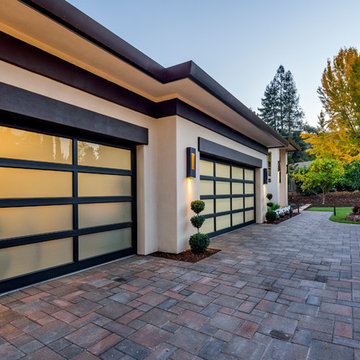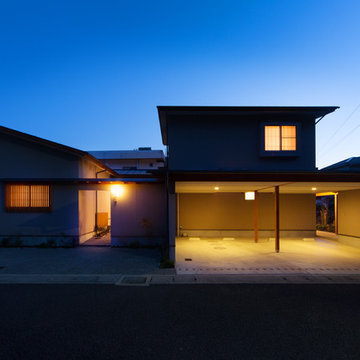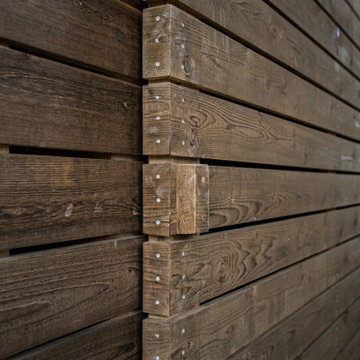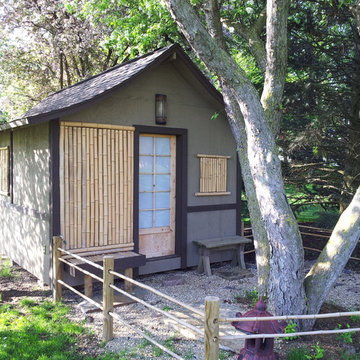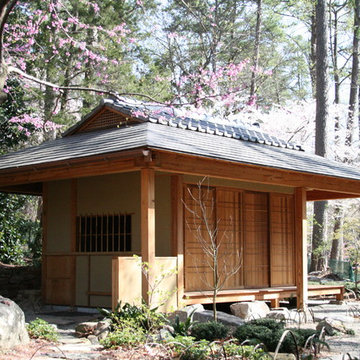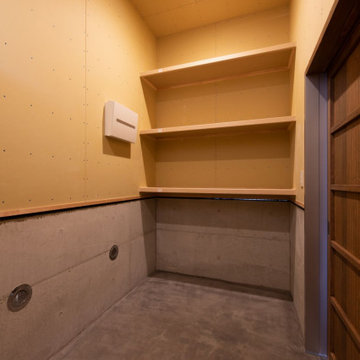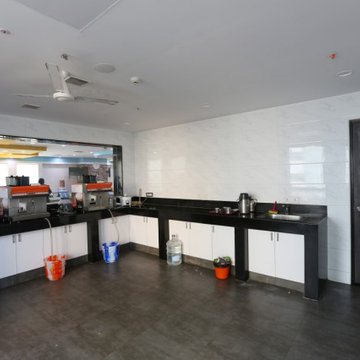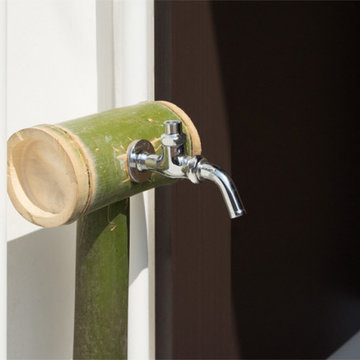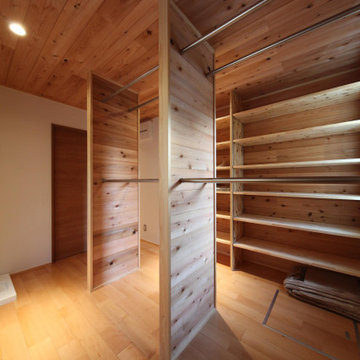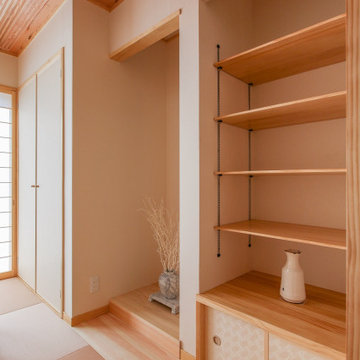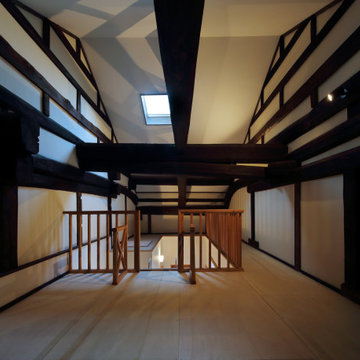657 Billeder af asiatisk garage og skur
Sorteret efter:
Budget
Sorter efter:Populær i dag
81 - 100 af 657 billeder
Item 1 ud af 2
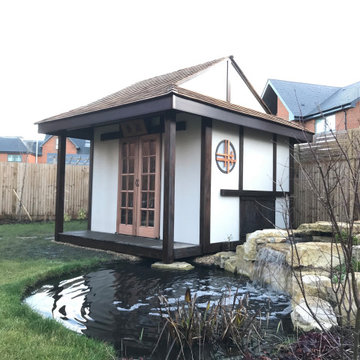
Exterior of a Japanese tea house. Fully insulated building with heating. A traditional shoji window panel on the side of the building. Roof made with Canadian Cedar shingles. The front corner of the building overhangs the pond. The Japanese tea house was constructed to compliment an existing Japanese stream and pond.
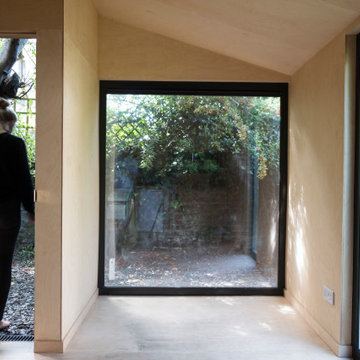
Designed to embrace the shadow, the 18 sqm garden studio is hidden amongst the large conservation trees, the overgrown garden and the three two metre high brick walls which run alongside neighbouring houses. The client required a private office space, a haven away from the business of the city and separate from the main Edwardian house.
The proposal adapts to its surroundings and has minimal impact through the use of natural materials, the sedum roof and the plan, which wraps around the large existing False Acacia tree. The space internally is practical and flexible, including an open plan room with large windows overlooking the gardens, a small kitchen with storage and a separate shower room.
Covering merely 12.8% of the entire garden surface, the proposal is a tribute to timber construction: Tar coated external marine plywood, timber frame structure and exposed oiled birch interior clad walls. Two opposite skins cover the frame, distinguishing the shell of the black coated exterior within the shadow and the warmness of the interior birch. The cladding opens and closes depending on use, revealing and concealing the life within.
Find den rigtige lokale ekspert til dit projekt
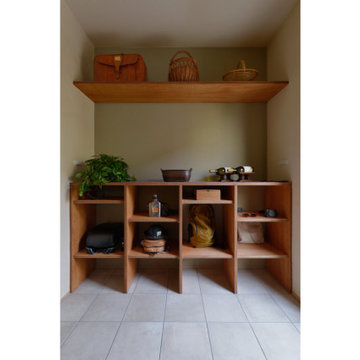
「ただいまー!」の後はまずここに直行。
ランドセルを置いて、習い事のバッグに持ち替えたら
「いってきまーす!」
一人一列が割り当てられた、みんなのロッカー。
背面は磁石がつく掲示板になっています。
657 Billeder af asiatisk garage og skur
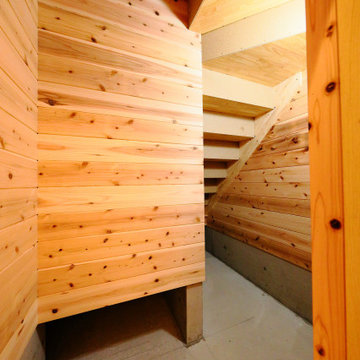
小屋裏収納に行くための固定階段の下は収納スペース。実は全館空調マッハシステムは床下部分も冷暖房しているため、床下環境も常に良好に保たれているだけでなく、床暖房を特別に設けなくても、冬季、床がヒヤッとすることもありません♪
5
