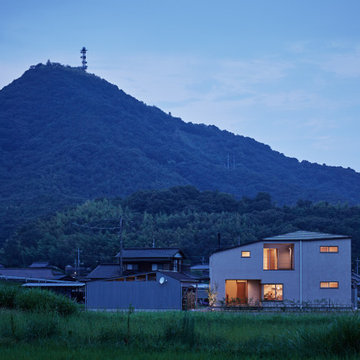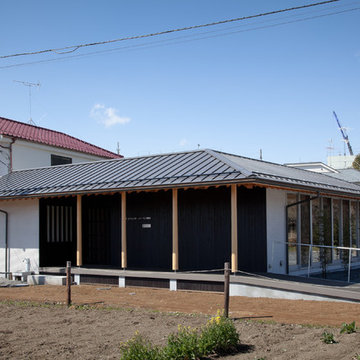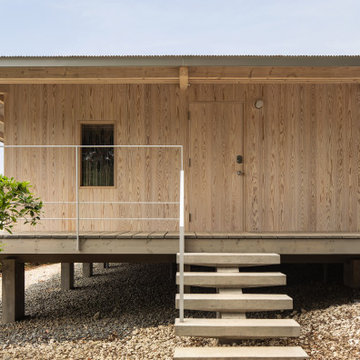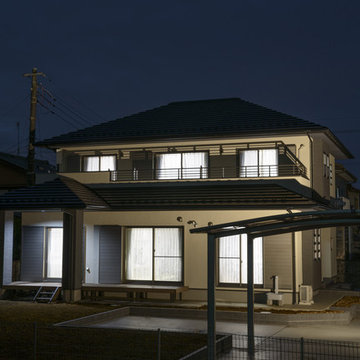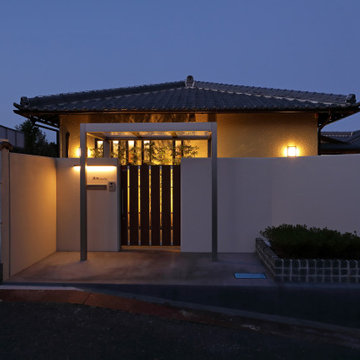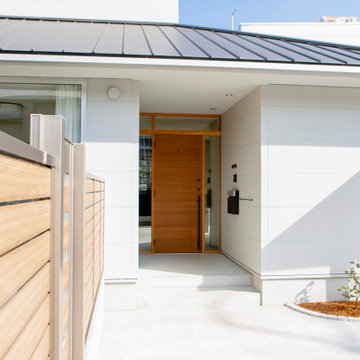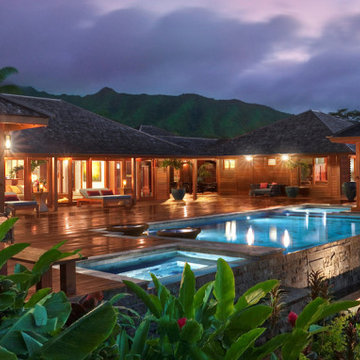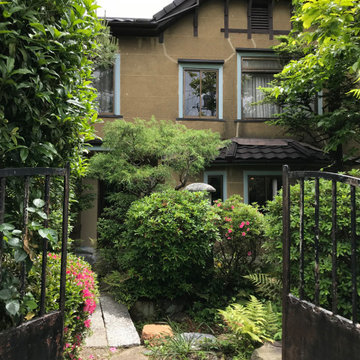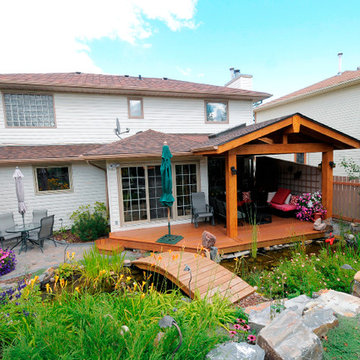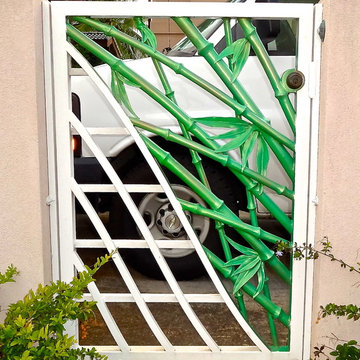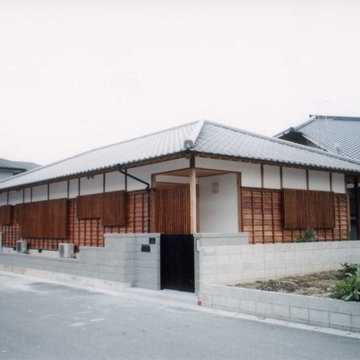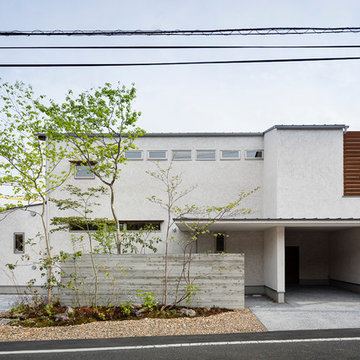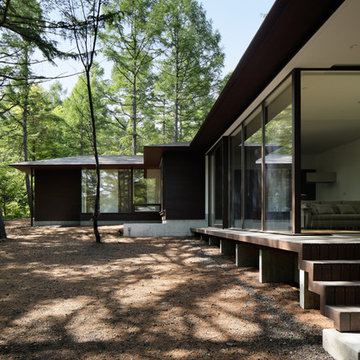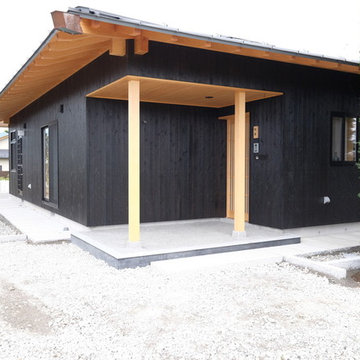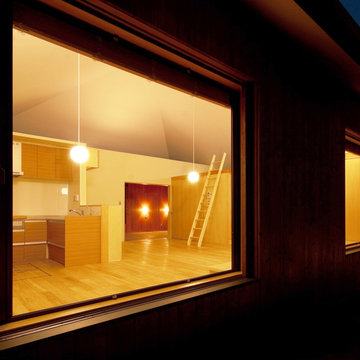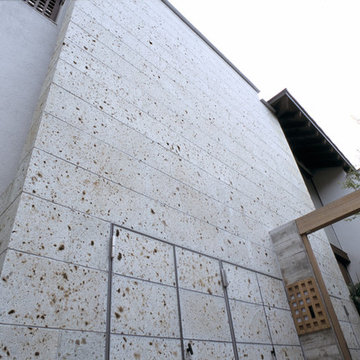328 Billeder af asiatisk hus med valmtag
Sorteret efter:
Budget
Sorter efter:Populær i dag
161 - 180 af 328 billeder
Item 1 ud af 3
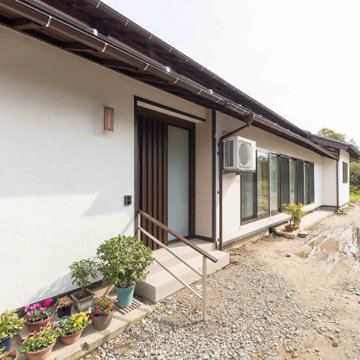
新築工事とは違い、リノベーションの場合は活用できる部分はそのまま使うことが多くあります。
第一に今回は屋根に欠陥や劣化が見れなかった為、屋根を残して内部は骨組みだけの状態へ
外壁は負荷断熱の壁材を施工した後に、漆喰で仕上げました。
白い外壁はシンプルで飽きのこない綺麗な外装になりました。
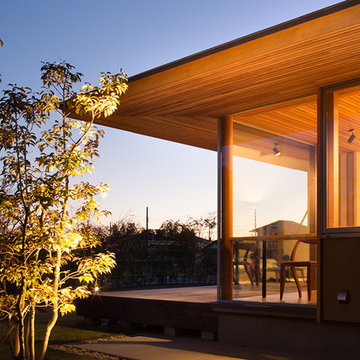
東南の角に開口部を大きく設け、朝日が入るだけでなく、ダイニングテーブルで隣の母屋の状況が分かるようにしています。南側の掃き出し窓は全て、引き違いのサッシの半分を壁の中に入れ、障子と共に引き込み戸としていて、開放的なリビング、ダイニング、キッチンとなっています。
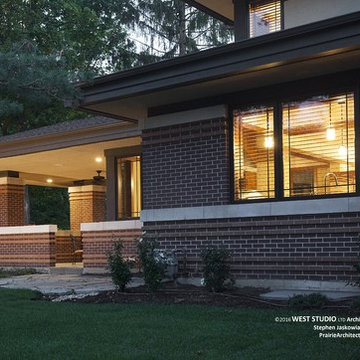
West Studio Architects & Construction Services, Stephen Jaskowiak, ALA Principal Architect, Photos by Lane Cameron
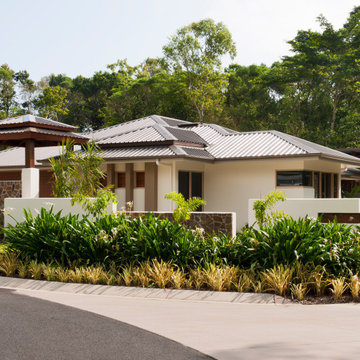
The residence is nestled amongst pristine rainforest in Argentea Estate, a prime beachside estate at Palm Cove. This single storey house displays seamless flowing spaces which evolve a sense of harmony between the internal and external environments. A strong marriage exists between the architectural intent of the building and the aesthetics of the environment. Well planned tropical landscaping, a mix of materials and play of elements at the street façade provide the interest and privacy needed for this corner allotment.
The clients brief outlined a three bedroom home with a separate master bedroom, flexible living spaces and gourmet kitchen to meet the potential client market for older couples without children. The interplay of the rainforest and outdoor living spaces were paramount to the concept. Creating a seamless transition from the entry to the interior footprint using vistas of this landscape was critical to the concept. The sense of arrival is heightened by the spatial arrangement and treatment of walls, piers, glass and landscaping. This residence represents an environmentally sustainable design for the Tropics.
328 Billeder af asiatisk hus med valmtag
9
