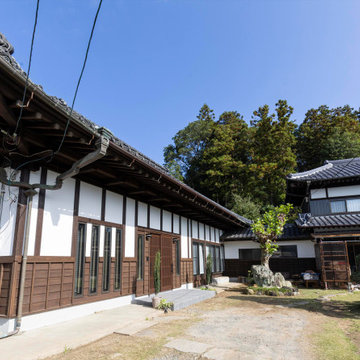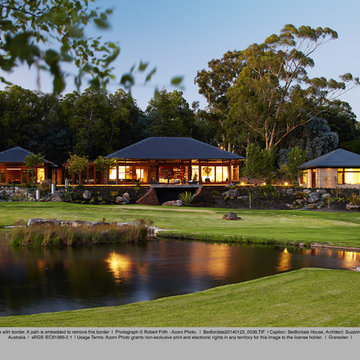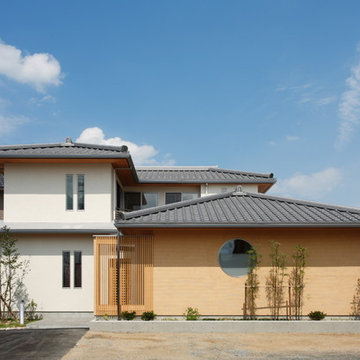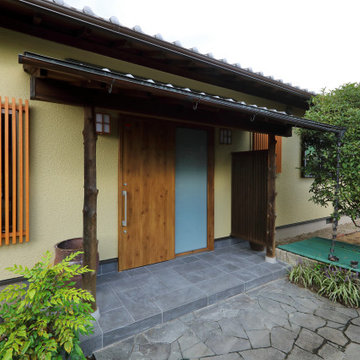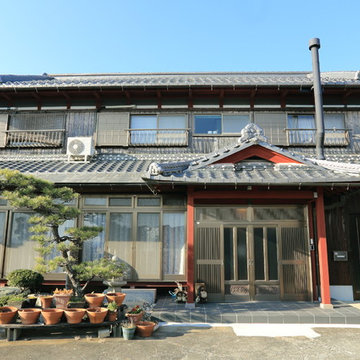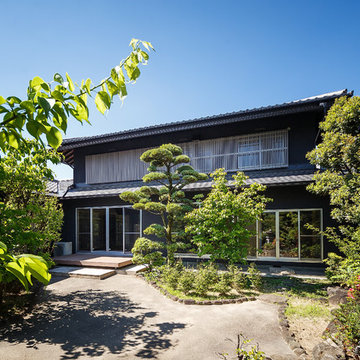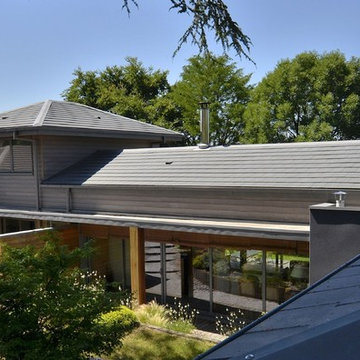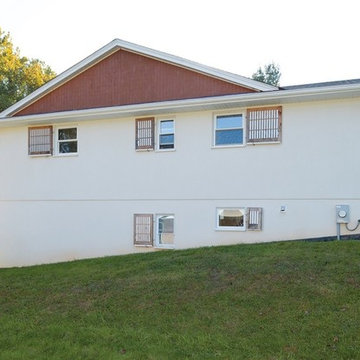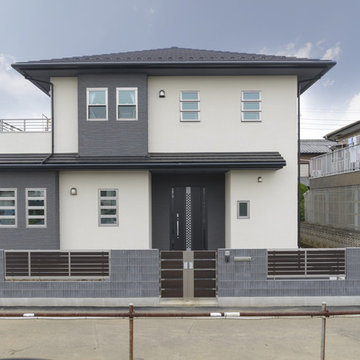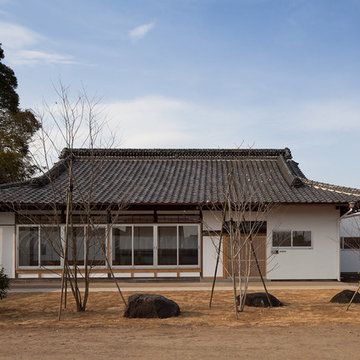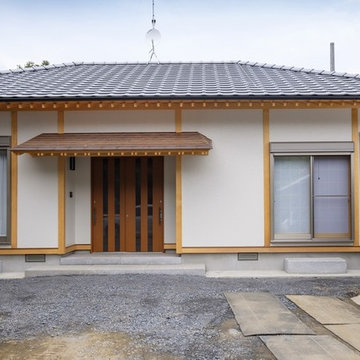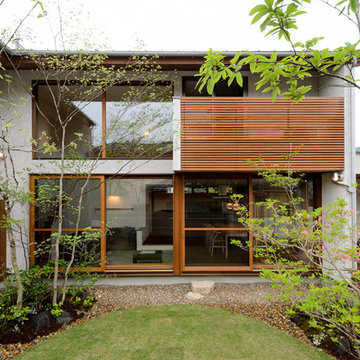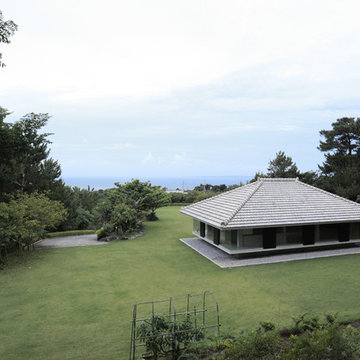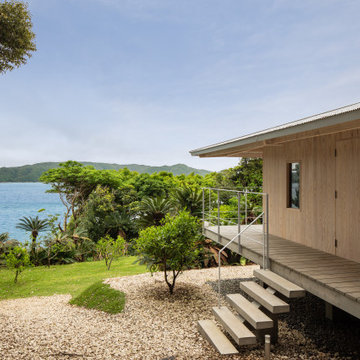328 Billeder af asiatisk hus med valmtag
Sorteret efter:
Budget
Sorter efter:Populær i dag
141 - 160 af 328 billeder
Item 1 ud af 3
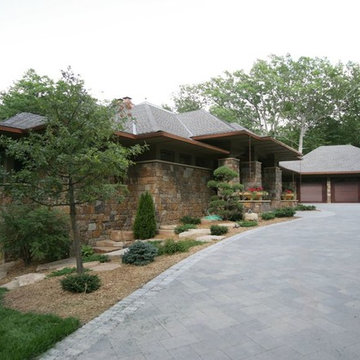
A driveway of pavers leads to this Asian-influenced Prairie Style home in Minnetonka woods.
Greer Photo - Jill Greer
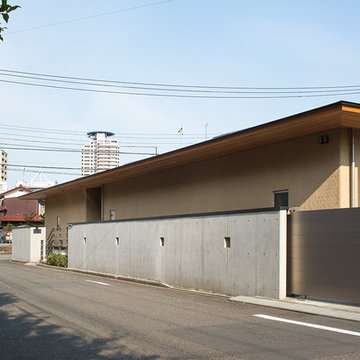
住宅街に位置していてプライバシーを確保しつつ、前庭と中庭の2つの庭を持ち、全ての部屋が明るく開放的になっています。
庭部分が覗かれにくいように、塀を高くすると圧迫感がでるので、上に違った素材で少し嵩上げをしています。

迎門屋根 (寄棟 銅板一文字葺き)
ご用意頂いたRC造門柱の上に据え付け固定し、タイル貼り仕上げをして頂きました。
フルオーダーシステムならではの、家屋と調和、統一された仕上がりとなりました。
天上ダウンライトが装備されています。
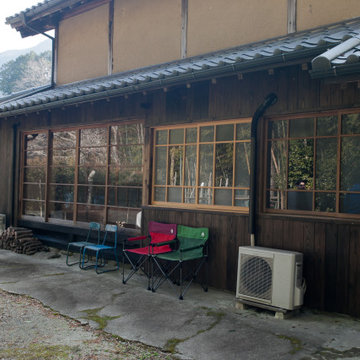
築100年以上の古民家リノベーション。天井や建具など和のしつらいを残しつつ、若いご夫婦にもつかいやすいフローリングのキッチンスペースやリビングを。ペンダントライトは、古民家らしさを引き立てるものを。古き良きを残し、新しい生活も楽しむ。理想と現実を考え抜いた古民家改修です。
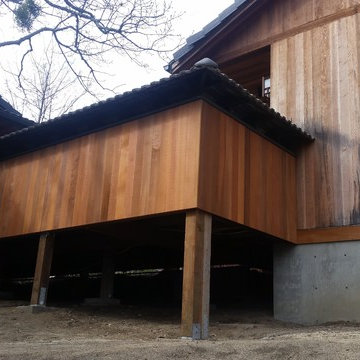
A new concrete foundation was built under the house and the house was leveled and the under structure was re-framed and seismically retrofitted. The siding was connected to the foundation with a cedar band trim. The roof eaves were re-built and fascia was added. The tile roof edge was water proofed. Drains were added around the home, rot was repaired, decks were repaired, and the deck parapet wall was replaced.
328 Billeder af asiatisk hus med valmtag
8
