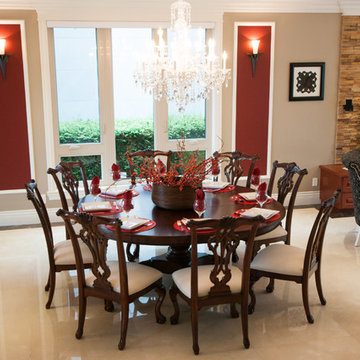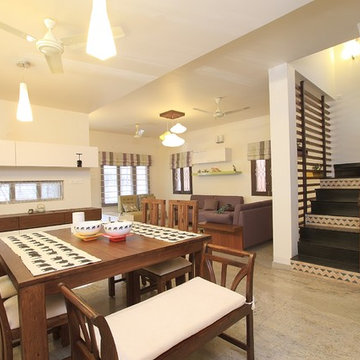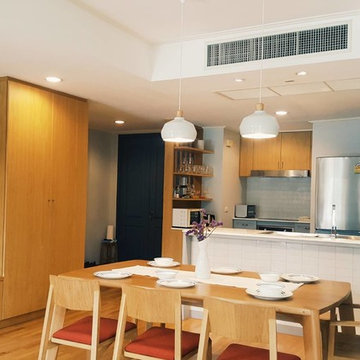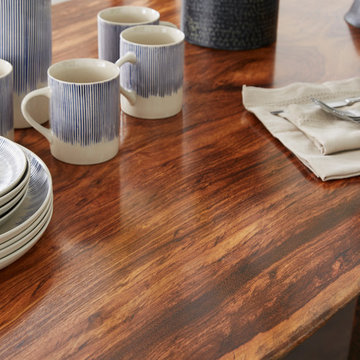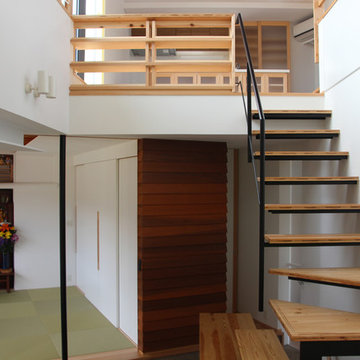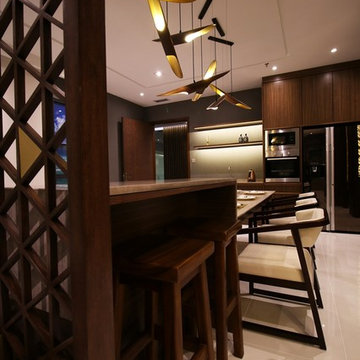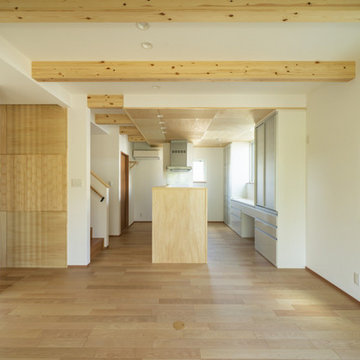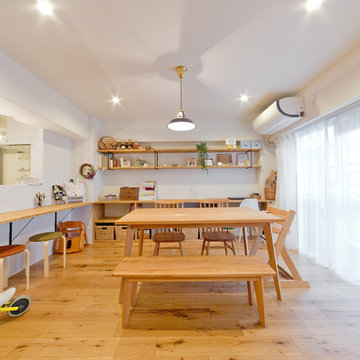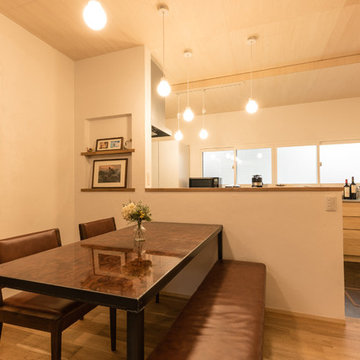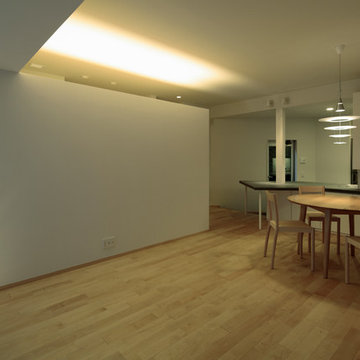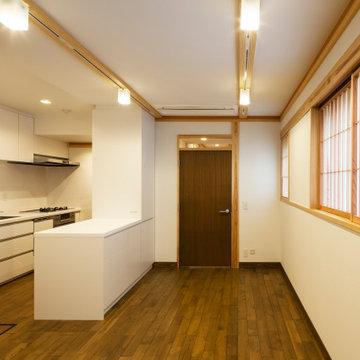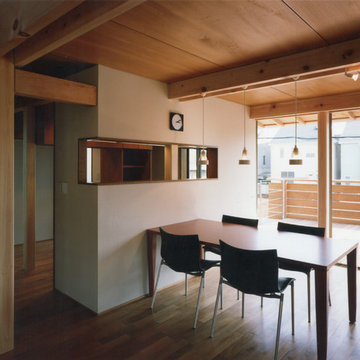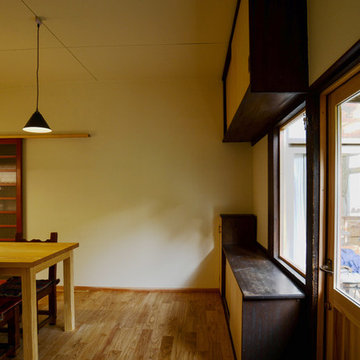222 Billeder af asiatisk spisestue
Sorteret efter:
Budget
Sorter efter:Populær i dag
101 - 120 af 222 billeder
Item 1 ud af 3
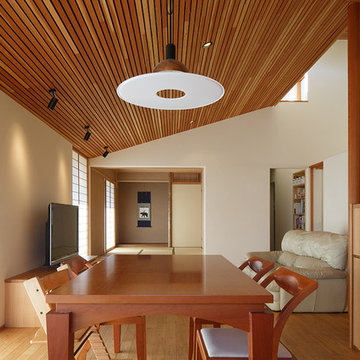
東南の角に開口部を大きく設け、朝日が入るだけでなく、ダイニングテーブルで隣の母屋の状況が分かるようにしています。南側の掃き出し窓は全て、引き違いのサッシの半分を壁の中に入れ、障子と共に引き込み戸としていて、開放的なリビング、ダイニング、キッチンとなっています。
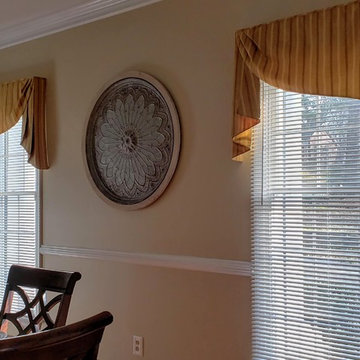
Custom MORELAND Hidden Rod Pocket Valances with extended JABOTS. Valances are installed using continental (flat) curtain rods. Photo taken by Doshie Witcher.
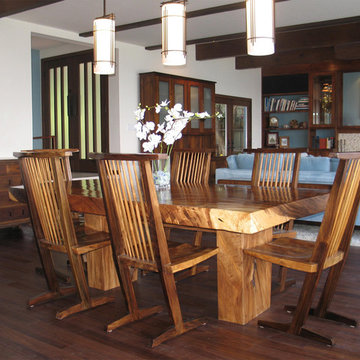
The client wanted a Bali feel to their Great Room. Interior design by SPRINGFIELD DESIGN.
www.springfielddesign.com
.
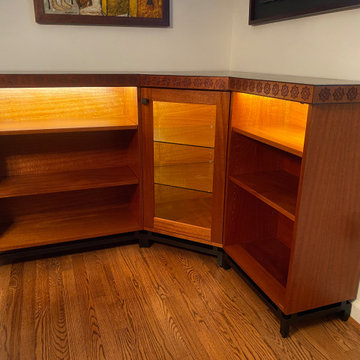
Two bookcase/display cabinets and a corner china cabinet with concealed LED lighting. The tops, adjustable wood shelves, cabinet bottoms, and the door frame are made of solid Honduran mahogany reclaimed from the homeowner's mother's dining table, adding a respectful heirloom aspect to the project. The laser engraved star pattern on the top borders was designed to complement a beautiful hand-stenciled design on a console cabinet in the adjacent room. The bases were made with an Asian-influenced design to reflect the style of many other items in the home from the homeowner's years of working in Asia. The top surfaces and the solid mahogany bases were stained ebony to coordinate with the dining table and to provide a color break between the floor and the cabinets. All the other mahogany is simply clear coated to highlight the beautiful color and iridescence of mahogany.
The tops and front and side borders were assembled using lock miter construction. We extend special thanks and recognition to Trefoil Laser Services, Inc. of Greensboro, NC (www.trefoillaser.com) for the beautiful and precise laser engraving on the top borders.
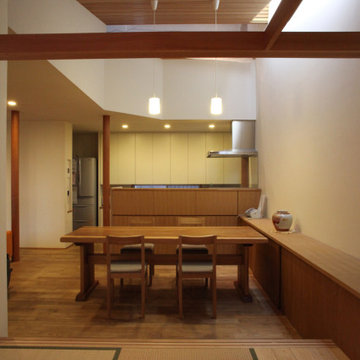
ダイニング、リビング、和室をどう一体化させるかで悩みました。和室の床の間と食堂のローカウンターを一体化してみました。
和室の上がり框の下は収納になっています。
天井は吹き抜けで2階にあるスタディスペースとも繋がっていて、大きな一体的空間となっています。
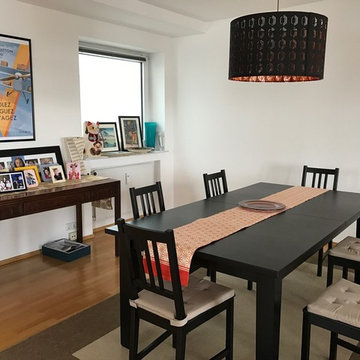
Une mutation professionnelle à Hambourg, un nouvel appartement plus grand à aménager, un agencement difficile à trouver... Des envies différentes à intégrer dans un nouvel environnement pour se sentir bien chez-soi. Un vrai travail sur l’aménagement de l’appartement tout en s’adaptant au lieu et l’on découvre son appartement en se sentant de nouveau confortablement installé.
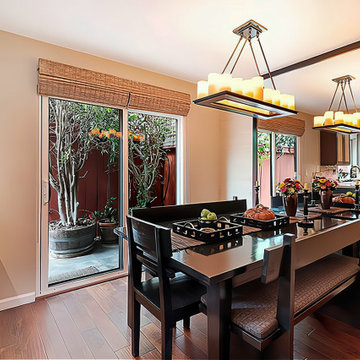
The dining space -which is part of the open kitchen- is somewhat compact. We intentionally placed the client’s original dining table and benches against the far wall. To give depth, we designed an oversized mirror. The table now appears to be piercing through the wall. Grasscloth wall covering adds character and warmth while the chandelier infuses a calm an whimsical feel.
222 Billeder af asiatisk spisestue
6
