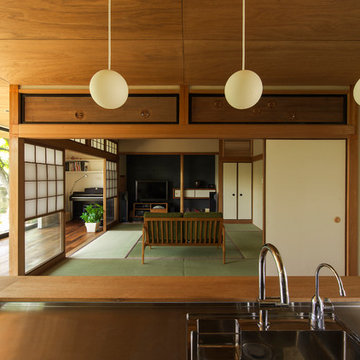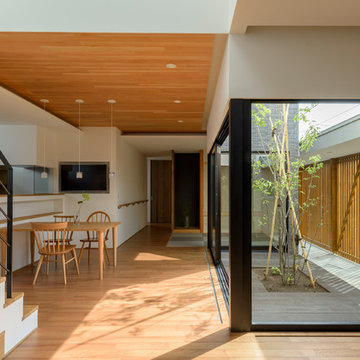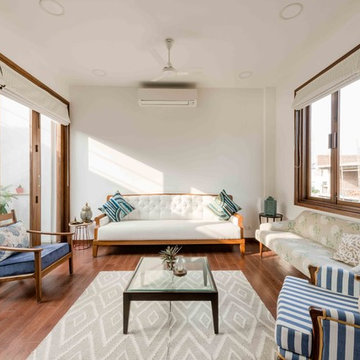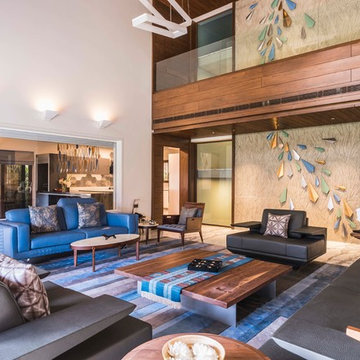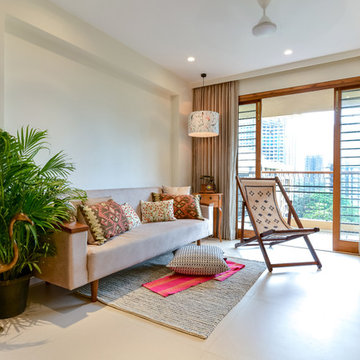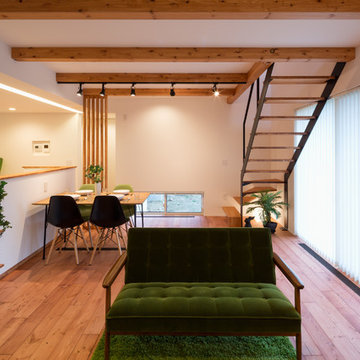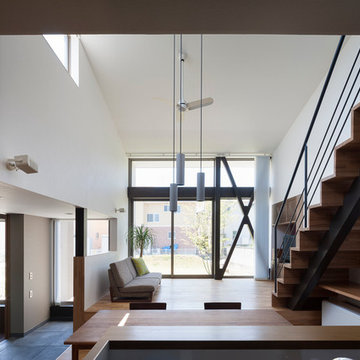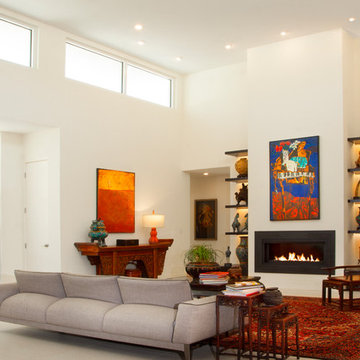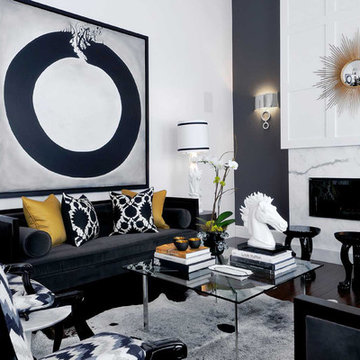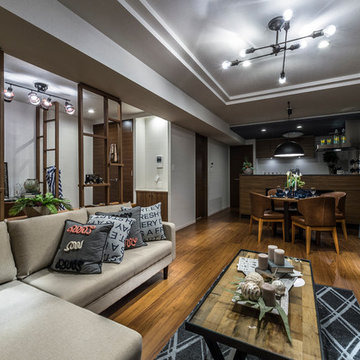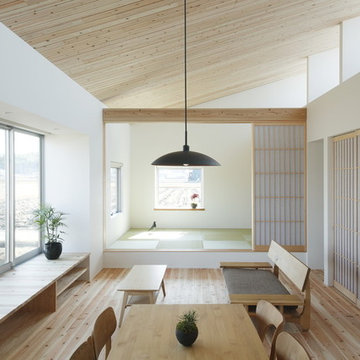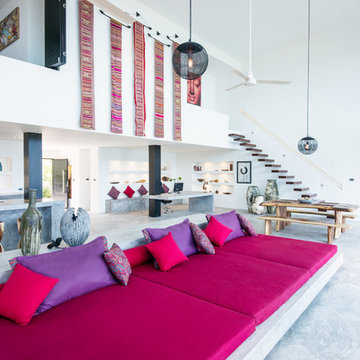3.205 Billeder af asiatisk stue med hvide vægge
Sorteret efter:
Budget
Sorter efter:Populær i dag
121 - 140 af 3.205 billeder
Item 1 ud af 3
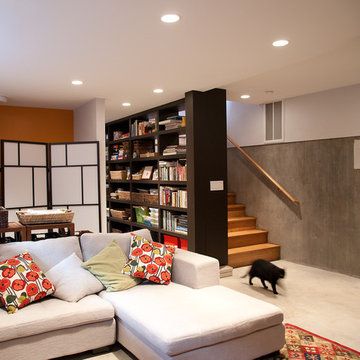
A cozy family room on the lower level of a San Mateo residence. The bookcase the lines the staircase continues down and becomes both partition and furniture for the room.
Photo Credit: Molly Decoudreaux

琉球畳の和室は、二方向に設けた中庭が実際よりも広く体感させてくれます。開口の大きさを変えることで陰影がつき空間にリズムが生まれます。
Photographer:Yasunoi Shimomura

The design of this remodel of a small two-level residence in Noe Valley reflects the owner's passion for Japanese architecture. Having decided to completely gut the interior partitions, we devised a better-arranged floor plan with traditional Japanese features, including a sunken floor pit for dining and a vocabulary of natural wood trim and casework. Vertical grain Douglas Fir takes the place of Hinoki wood traditionally used in Japan. Natural wood flooring, soft green granite and green glass backsplashes in the kitchen further develop the desired Zen aesthetic. A wall to wall window above the sunken bath/shower creates a connection to the outdoors. Privacy is provided through the use of switchable glass, which goes from opaque to clear with a flick of a switch. We used in-floor heating to eliminate the noise associated with forced-air systems.
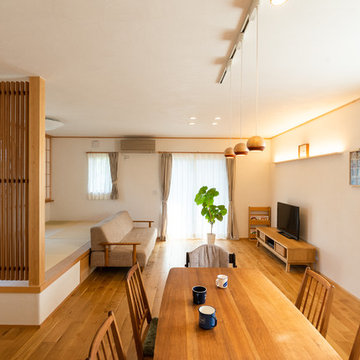
子どもや家族のことを考え、いろいろな会社を比較してアイジースタイルハウスの健康住宅を選ばれたとお話しされるU様ご夫婦。この家に住むようになってから寝つきがよくなり、風邪をひきにくくなったり花粉症も和らいだそう。
建築後に隠れてしまう構造部分まで徹底して“自然素材”にこだわった健康住宅で豊かに暮らす、家族が笑顔になる「和モダン風・丸窓の家」をご紹介します。
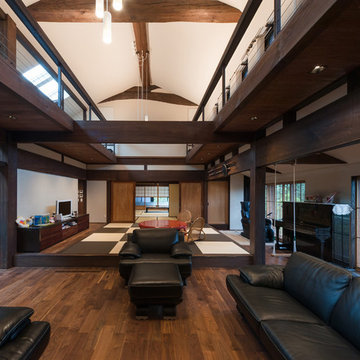
江戸末期の古民家の伝統、雰囲気、庭、門、格式を次世代に引き継ぎ、現代の構造耐力、温熱環境、デザインで100年後を考慮した住宅です。LDKから奥に、茶の間、仏間、座敷と部屋が続きます。シックな空間に成り過ぎない様に、市松模様のヘリなし畳、ブランコ、赤いキッチンなど遊びの要素も取り入れています。
3.205 Billeder af asiatisk stue med hvide vægge
7




