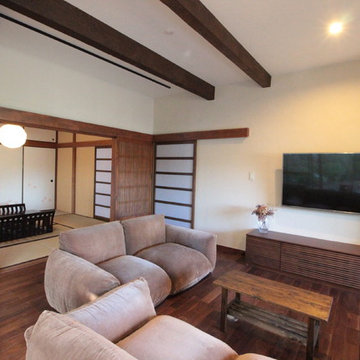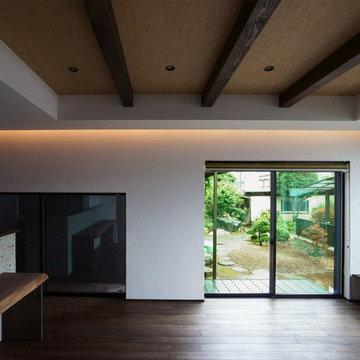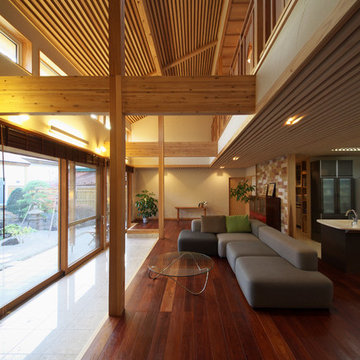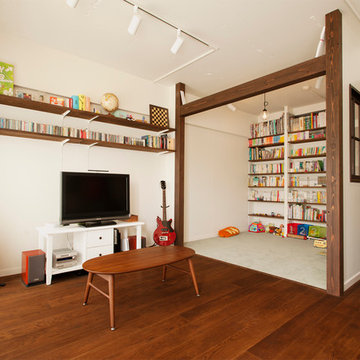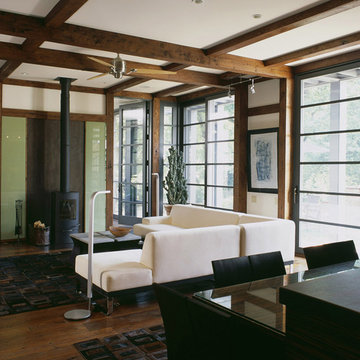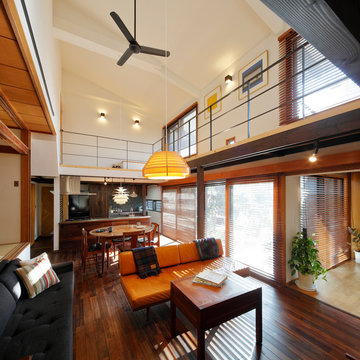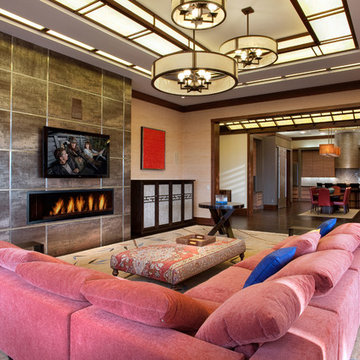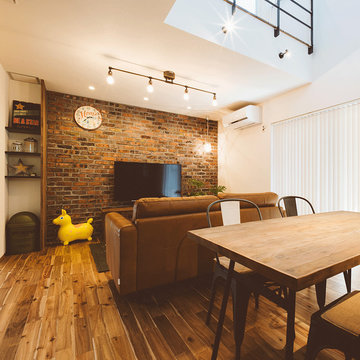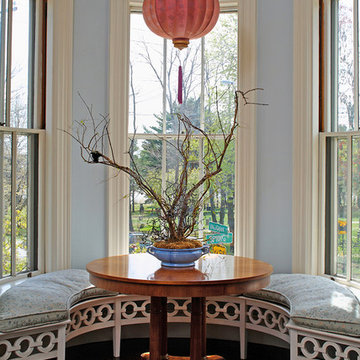691 Billeder af asiatisk stue med mørkt parketgulv
Sorteret efter:
Budget
Sorter efter:Populær i dag
21 - 40 af 691 billeder
Item 1 ud af 3
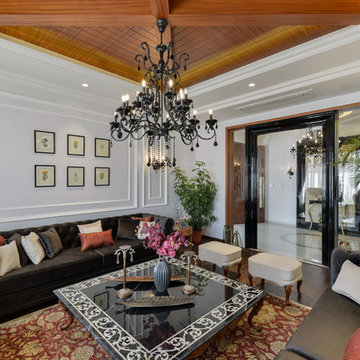
Designed by - Milind Bargal and Associates
Photographed by - Ravi Chouhan, Sapna Jain
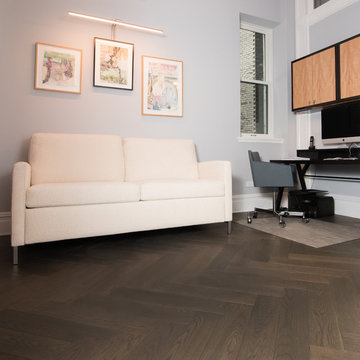
Herringbone pattern select grade White Oak floor, custom made by Hull Forest Products. 1-800--928-9602. www.hullforest.com. Photo by Marci Miles.
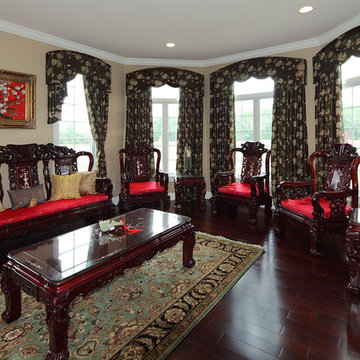
Living room was designed around traditional rosewood Chinese furniture. Cornice boards are shaped and follow the arch on the windows.
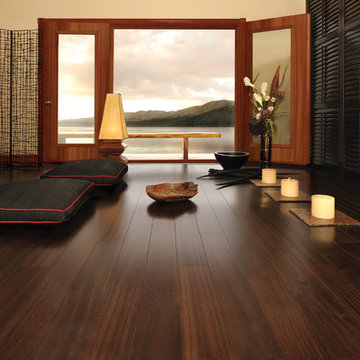
Enjoy the serenity of Mirage African Mahogany Bronze Engineered Hardwood Flooring in your living room.
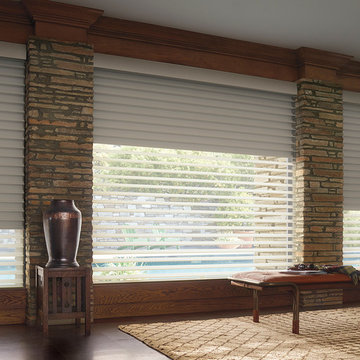
Silhouette on windows paired with Luminette on Slider together, Great functionality
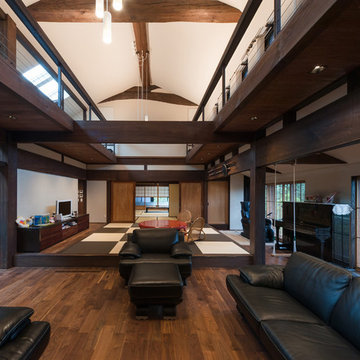
江戸末期の古民家の伝統、雰囲気、庭、門、格式を次世代に引き継ぎ、現代の構造耐力、温熱環境、デザインで100年後を考慮した住宅です。LDKから奥に、茶の間、仏間、座敷と部屋が続きます。シックな空間に成り過ぎない様に、市松模様のヘリなし畳、ブランコ、赤いキッチンなど遊びの要素も取り入れています。
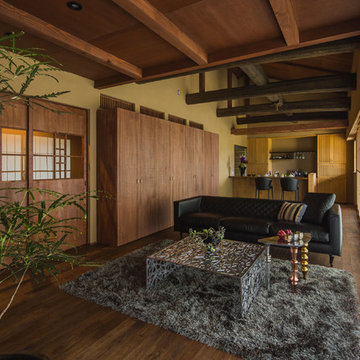
【十二単】家族の繁栄を願って by GAF ART(主要用途 専用住宅|家族構成 ご夫婦・お子様1人|構造・規模 木造2階建て|延床面積 187.26m2|建築面積 171.02m2)
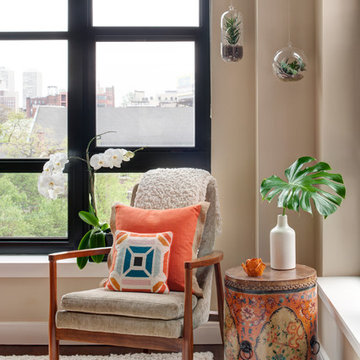
Light-filled sitting room featuring an upholstered chair and Asian-inspired side table. Terrariums and orchids add a touch of subtle greenery, while the area rug brings coziness to the space.
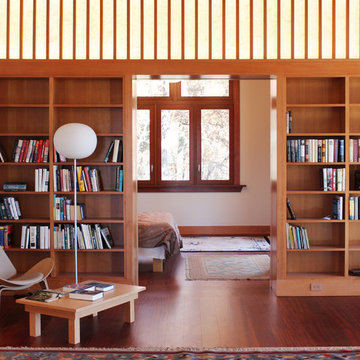
The Library is lined with built-in bookcases in douglas fir to match the trim of the rest of the house. A custom light lantern runs across the top of the bookcases. Pocket doors are open to a Guest room beyond.
photo credit: Angelo Caranese
691 Billeder af asiatisk stue med mørkt parketgulv
2




