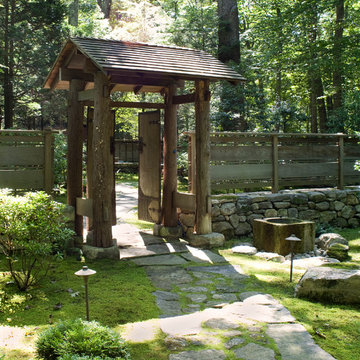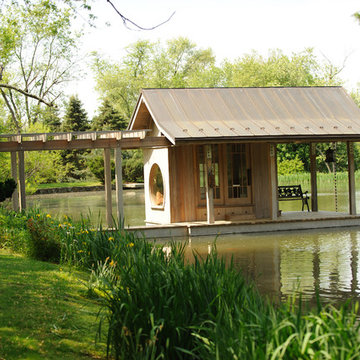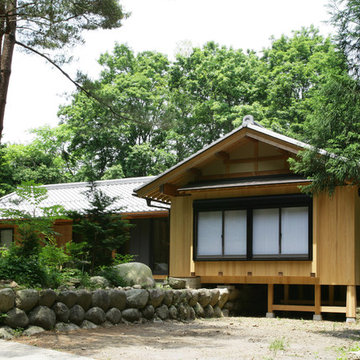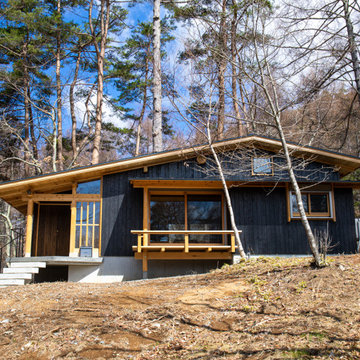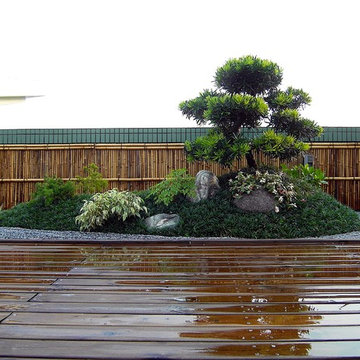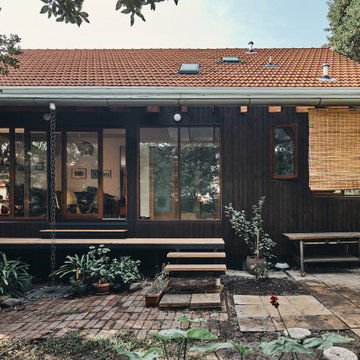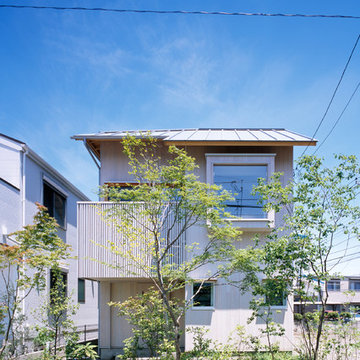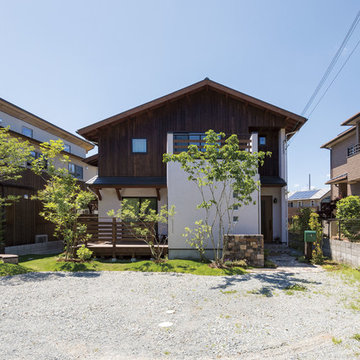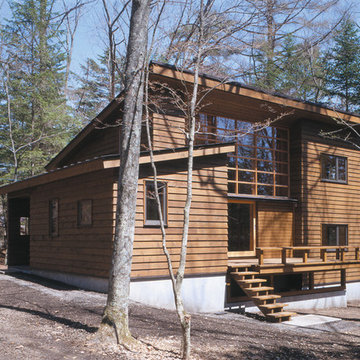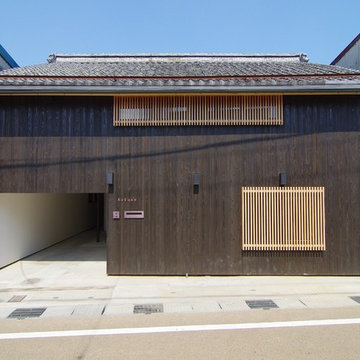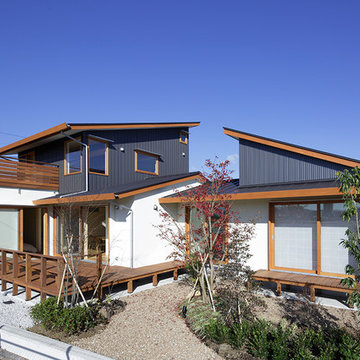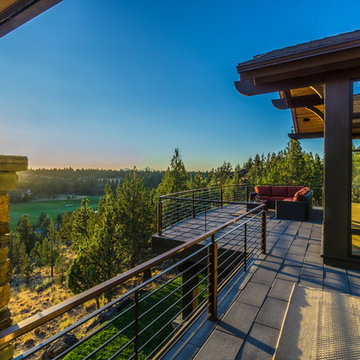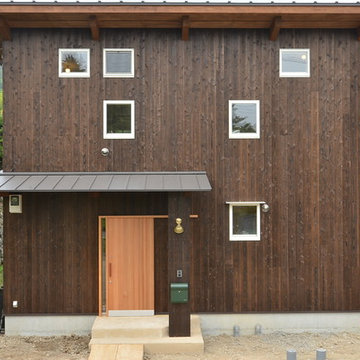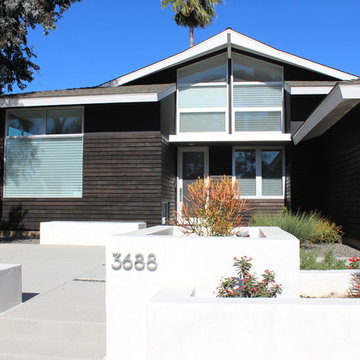598 Billeder af asiatisk træhus
Sorteret efter:
Budget
Sorter efter:Populær i dag
141 - 160 af 598 billeder
Item 1 ud af 3
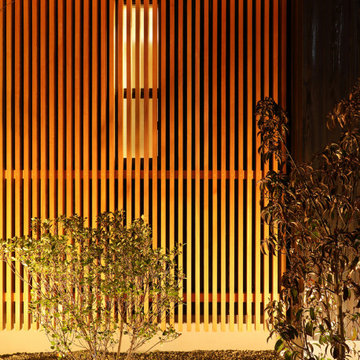
四季の舎 -薪ストーブと自然の庭-|Studio tanpopo-gumi
|撮影|野口 兼史
住宅街の角地に建つ『四季の舎』
プライバシーを確保しながら、通りに対しても緑や余白を配し緩やかに空間を分けている。
軒や格子が日本的な陰影をつくりだし、庭との境界を曖昧にし、四季折々の風景を何気ない日々の日常に感じながら暮らすことのできる住まい。
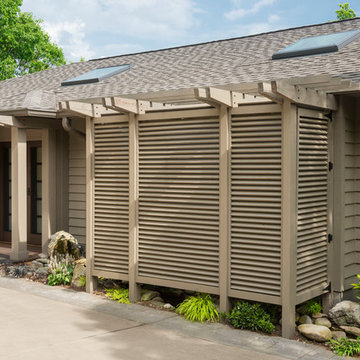
The prior owners of this home had very modest windows installed in the master bathroom since the room was located on the entry side of the house. When the new owners moved in, they wanted to let more natural light into the bathroom. Privacy was still a concern so, with a more modern and Asian design aesthetic, we suggested an expanded wall of glass behind a stained wooden screen to filter light and views.
The result is a dramatic space with generous daylight from both the new glass wall, as well as a skylight. The new “wet zone” of the tub and shower is separated from the dressing and vanity area by a frameless glass wall and door. An added bonus is the indoor/outdoor connection through the new screened outdoor enclosure directly adjacent to the bath’s glass wall. This area is a great plant habitat, allows for a small outdoor sculpture and, with creative landscaping, has a small creek element running at grade providing the sound of water throughout the master bath.
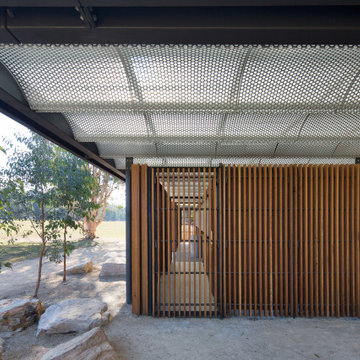
The dark painted steel recedes with the shadows and dark trunks of the surrounding cumberland plain trees while the recycled blackbutt timber cladding will weather and grey to further nestle the project into its surrounds.
A translucent fibreglass roof with a perforated zincalume soffit creates a canopy of diffuse natural light. Generous overhangs provide shade and shelter while an open timber batten cladding allows for natural ventilation.
598 Billeder af asiatisk træhus
8
