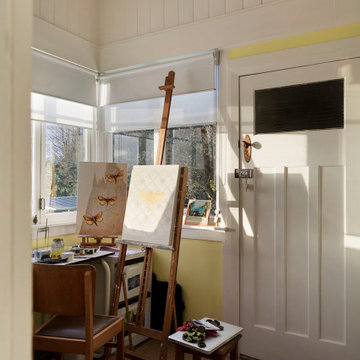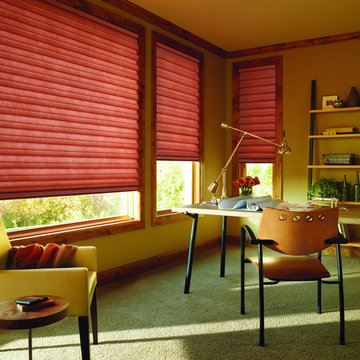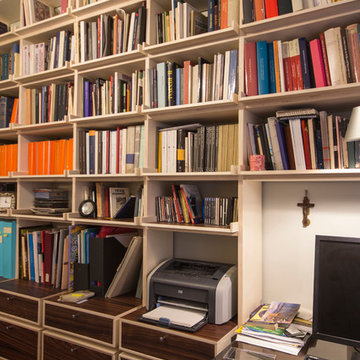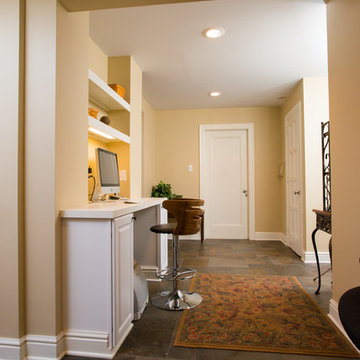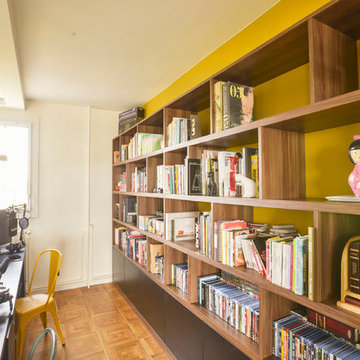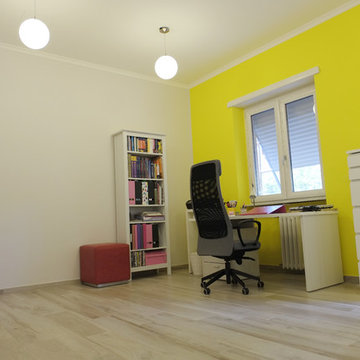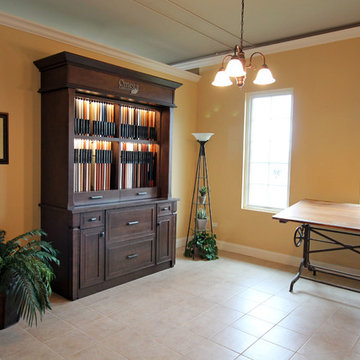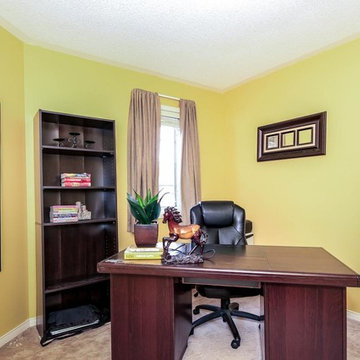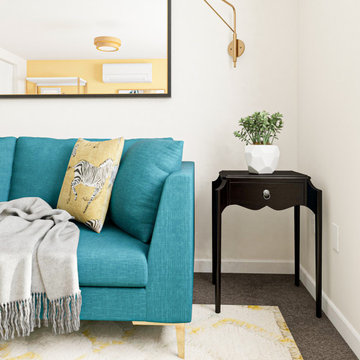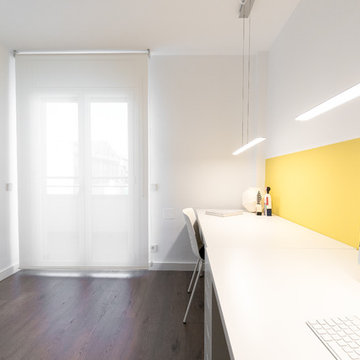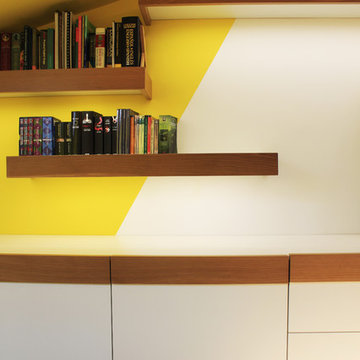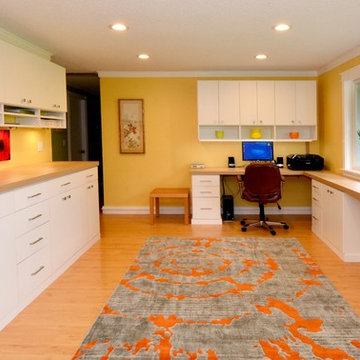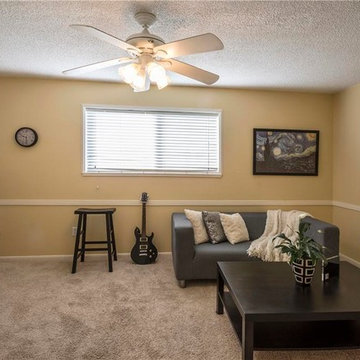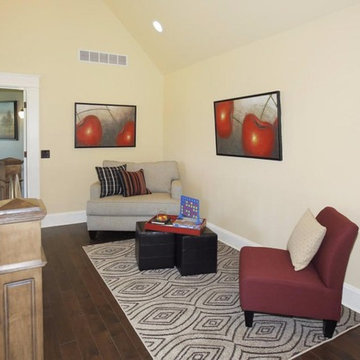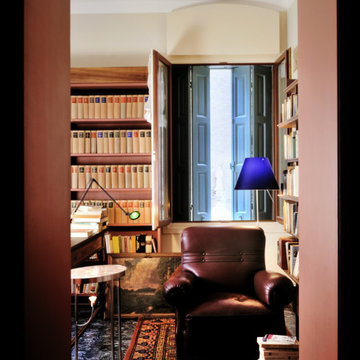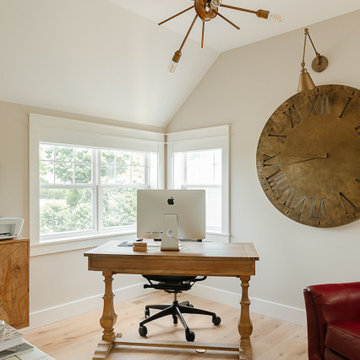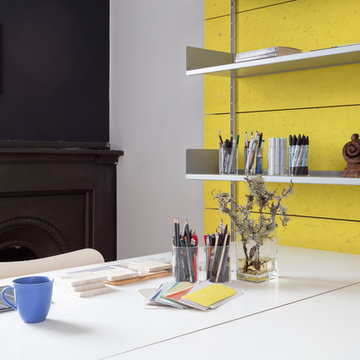78 Billeder af atelier med gule vægge
Sorteret efter:
Budget
Sorter efter:Populær i dag
41 - 60 af 78 billeder
Item 1 ud af 3
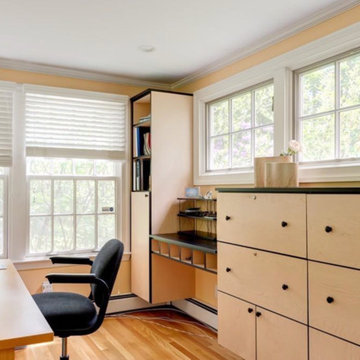
http://47draperroad.com
This thoughtfully renovated Colonial is prominently situated in Claypit Hill, one of Wayland's most sought after neighborhoods. The designer Chef's kitchen and breakfast area open to a large family room that captures picturesque views from its large bay window and French doors. The formal living room with a fireplace and elegant dining room are ideal for entertaining. A fabulous home office with views to the backyard is designed to provide privacy. A paneled study with a fireplace is tucked away as you enter the foyer. In addition, a second home office is designed to provide privacy. The new cathedral ceiling in the master suite with a fireplace has an abundance of architectural windows and is equipped with a tremendous dressing room and new modern marble bathroom. The extensive private grounds covering over an acre are adorned with a brick walkway, wood deck and hot tub.
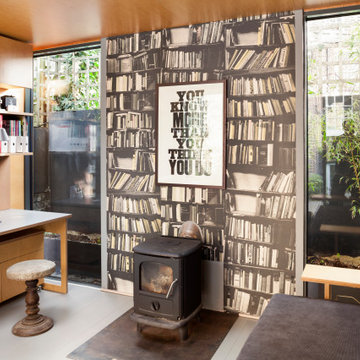
Ripplevale Grove is our monochrome and contemporary renovation and extension of a lovely little Georgian house in central Islington.
We worked with Paris-based design architects Lia Kiladis and Christine Ilex Beinemeier to delver a clean, timeless and modern design that maximises space in a small house, converting a tiny attic into a third bedroom and still finding space for two home offices - one of which is in a plywood clad garden studio.
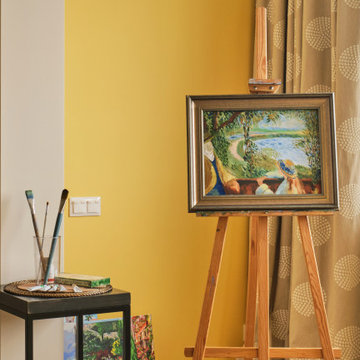
Одна из комнат запроектирована под детскую. Изначально хотели отложить разработку дизайна до заветного момента. Но в процессе ремонта пришло решение сделать интерьер нейтральным, подходящим и для мальчика, и для девочки. Получилась очень светлая и солнечная комната, готовая встретить в своих стенах младенца любого пола. Но пока малыш не появился на свет, хозяйка время от времени использует эту комнату, как мастерскую. В картинах вновь объединилась ее романтичный характер и его экстремальные увлечения.
78 Billeder af atelier med gule vægge
3
