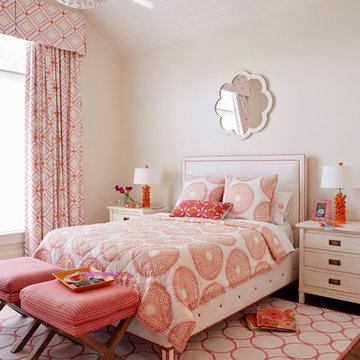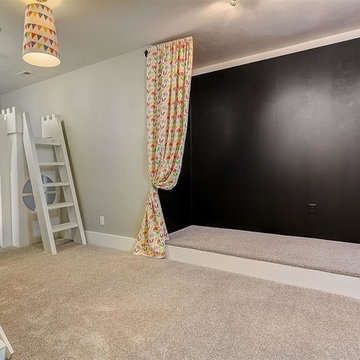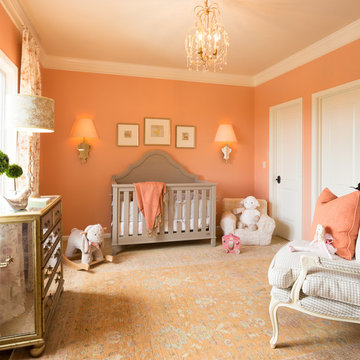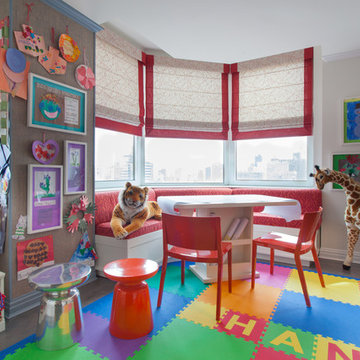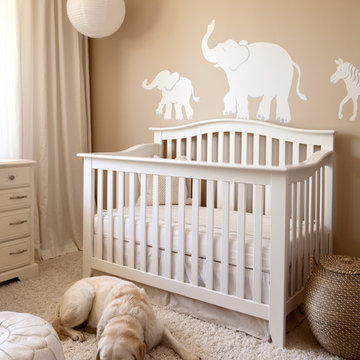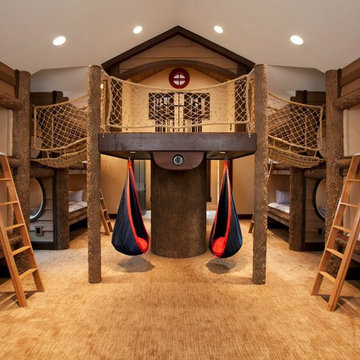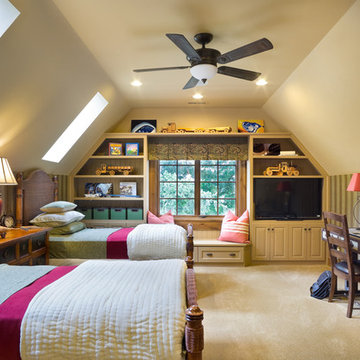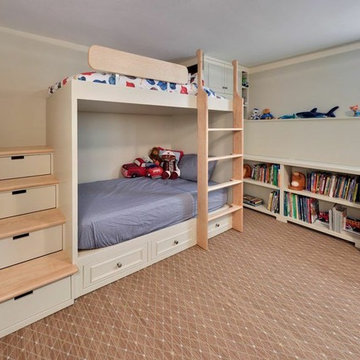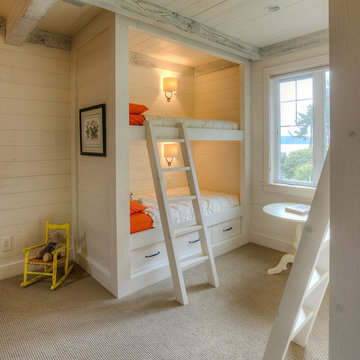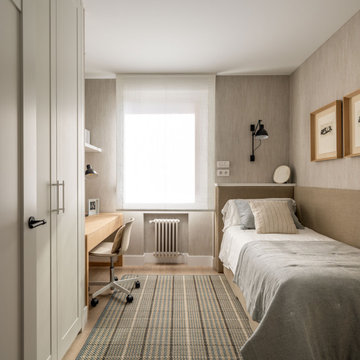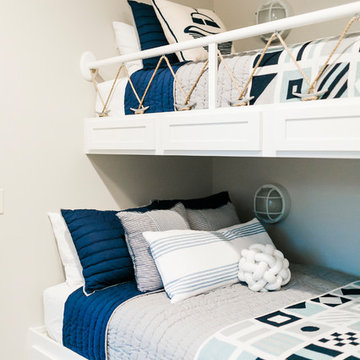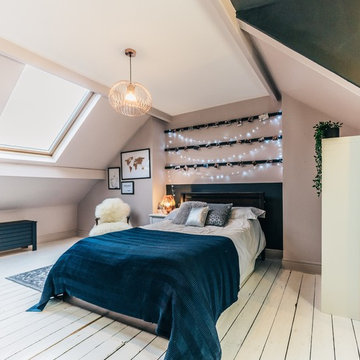7.964 Billeder af baby- og børneværelse med beige vægge og orange vægge
Sorteret efter:
Budget
Sorter efter:Populær i dag
21 - 40 af 7.964 billeder
Item 1 ud af 3

Photos copyright 2012 Scripps Network, LLC. Used with permission, all rights reserved.
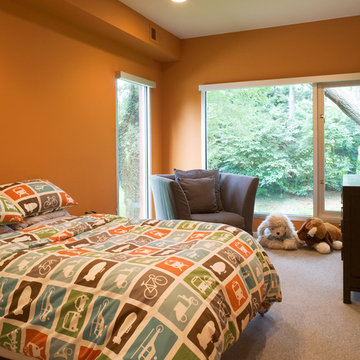
This contemporary renovation makes no concession towards differentiating the old from the new. Rather than razing the entire residence an effort was made to conserve what elements could be worked with and added space where an expanded program required it. Clad with cedar, the addition contains a master suite on the first floor and two children’s rooms and playroom on the second floor. A small vegetated roof is located adjacent to the stairwell and is visible from the upper landing. Interiors throughout the house, both in new construction and in the existing renovation, were handled with great care to ensure an experience that is cohesive. Partition walls that once differentiated living, dining, and kitchen spaces, were removed and ceiling vaults expressed. A new kitchen island both defines and complements this singular space.
The parti is a modern addition to a suburban midcentury ranch house. Hence, the name “Modern with Ranch.”
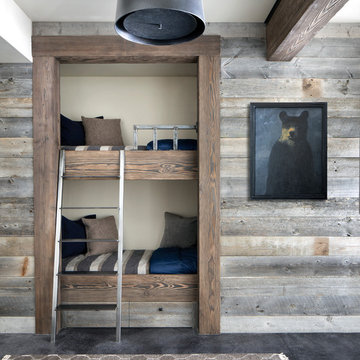
Built in bunk beds offer more space in the lower level.
Photos by Gibeon Photography
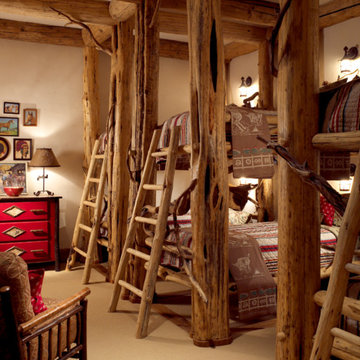
The bunk room should be one of the most fun rooms of your home, and it certainly is here. Reminiscent of tree forts, fairy tales, and summer camp, nothing is more fun than all the cousins getting ready for bed, listening to stories, or planning tomorrow's adventures.
Construction by Continental Construction. Photography by Kim Sargent Photography
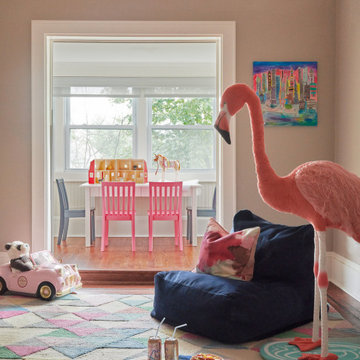
Playful and relaxed, honoring classical Victorian elements with contemporary living for a modern young family.

A bunk room adds character to the upstairs of this home while timber framing and pipe railing give it a feel of industrial earthiness.
PrecisionCraft Log & Timber Homes. Image Copyright: Longviews Studios, Inc

Mountain Peek is a custom residence located within the Yellowstone Club in Big Sky, Montana. The layout of the home was heavily influenced by the site. Instead of building up vertically the floor plan reaches out horizontally with slight elevations between different spaces. This allowed for beautiful views from every space and also gave us the ability to play with roof heights for each individual space. Natural stone and rustic wood are accented by steal beams and metal work throughout the home.
(photos by Whitney Kamman)
7.964 Billeder af baby- og børneværelse med beige vægge og orange vægge
2


