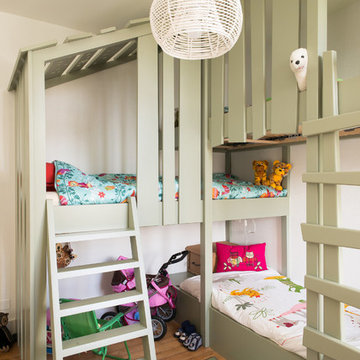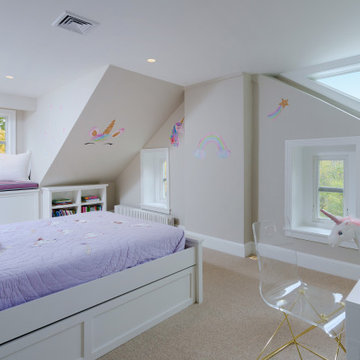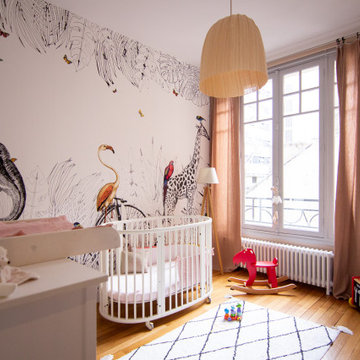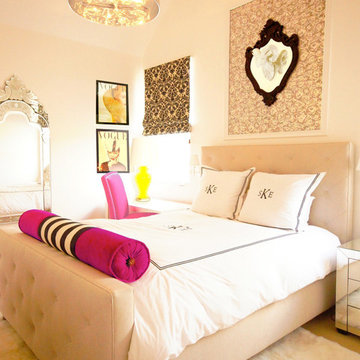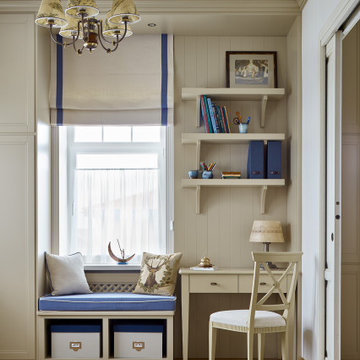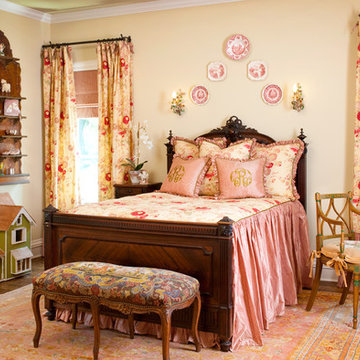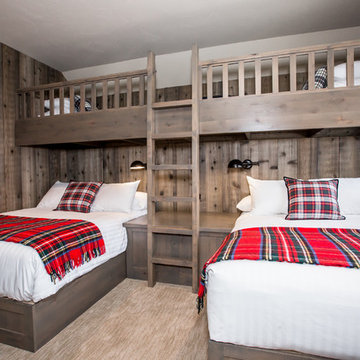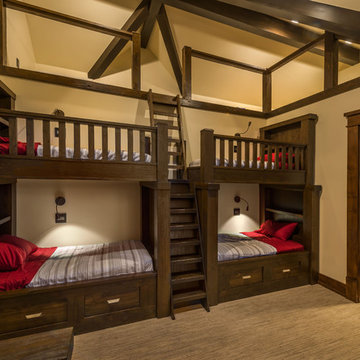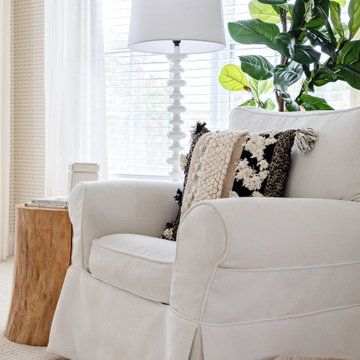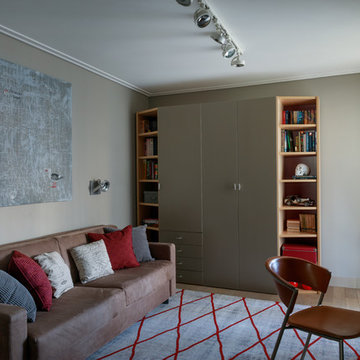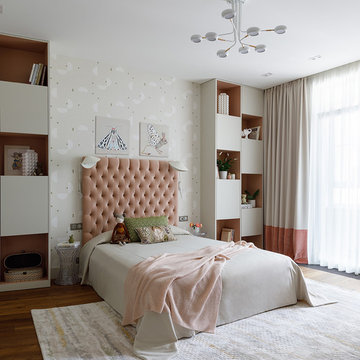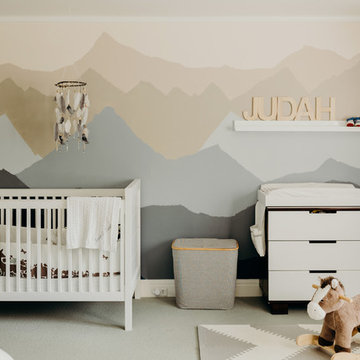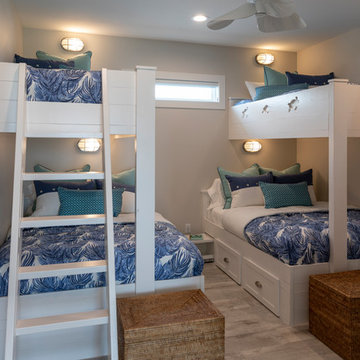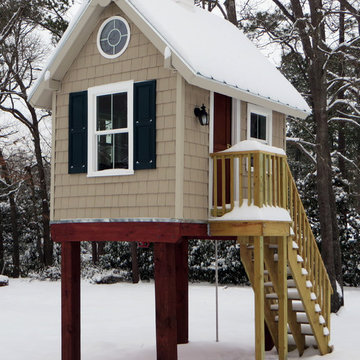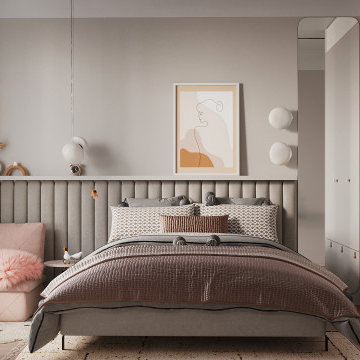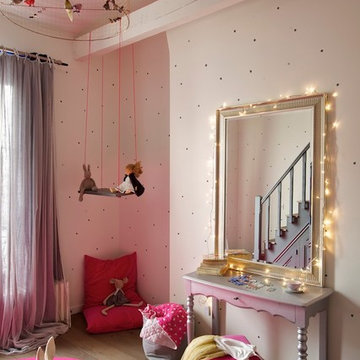1.280 Billeder af baby- og børneværelse med beige vægge
Sorteret efter:
Budget
Sorter efter:Populær i dag
101 - 120 af 1.280 billeder
Item 1 ud af 3
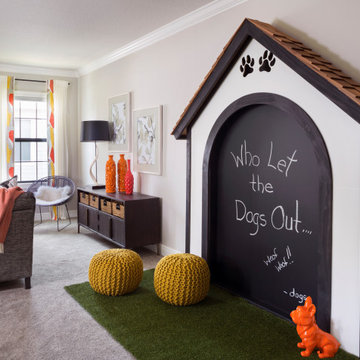
For a canine loving family, a dog themed playroom was the logical choice. With two boys and a girl, the gender neutral theme works for all of the kids. Our team fabricated an oversized chalkboard in the shape of a dog house complete with cedar shake shingles. Dog pails hold the chalk and erasers as well as treats for the family's three dogs.
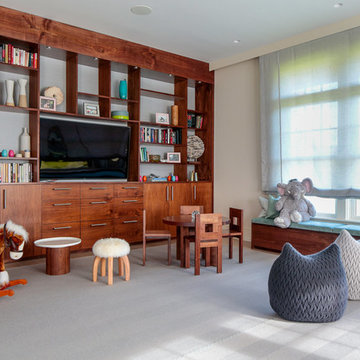
We designed the children’s rooms based on their needs. Sandy woods and rich blues were the choice for the boy’s room, which is also equipped with a custom bunk bed, which includes large steps to the top bunk for additional safety. The girl’s room has a pretty-in-pink design, using a soft, pink hue that is easy on the eyes for the bedding and chaise lounge. To ensure the kids were really happy, we designed a playroom just for them, which includes a flatscreen TV, books, games, toys, and plenty of comfortable furnishings to lounge on!
Project Location: The Hamptons. Project designed by interior design firm, Betty Wasserman Art & Interiors. From their Chelsea base, they serve clients in Manhattan and throughout New York City, as well as across the tri-state area and in The Hamptons.
For more about Betty Wasserman, click here: https://www.bettywasserman.com/
To learn more about this project, click here: https://www.bettywasserman.com/spaces/daniels-lane-getaway/
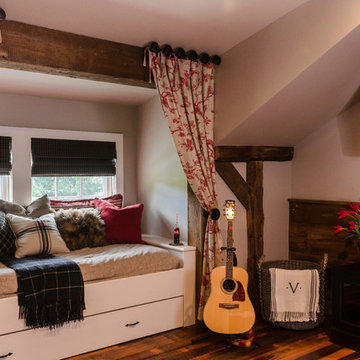
The custom built-in window seat provides seating during the day, and additional sleeping space at night. A custom trundle bed can be rolled out from underneath. Due to the space constraints, this built-in was a custom design that fits perfectly into the dormer and still provides ample sitting and sleeping space.
Photo by Daniel Contelmo Jr,
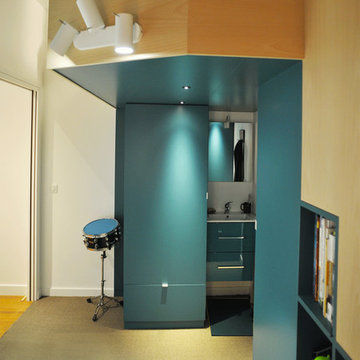
Espace au sol de 9,4 m2 et mezzanine de 3,7 m2.
Un lit-mezzanine avec divers étagères,
Un coin toilette avec et vasque,
2 placards type penderie,
Un espace bureau,
De nombreux rangements, tels que casiers, étagères, tiroirs inclus dans les marches d’escalier
1.280 Billeder af baby- og børneværelse med beige vægge
6


