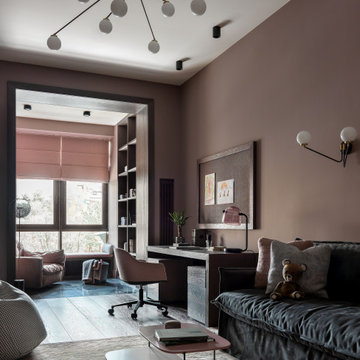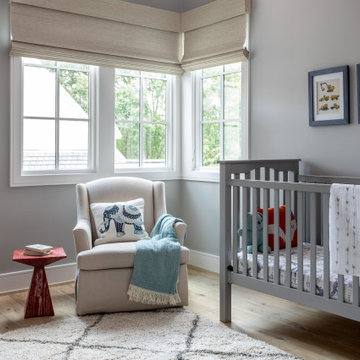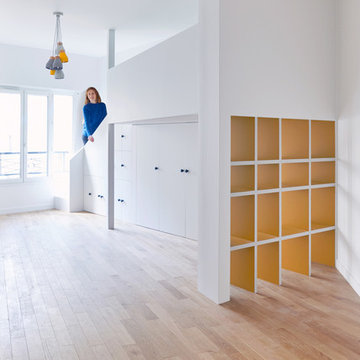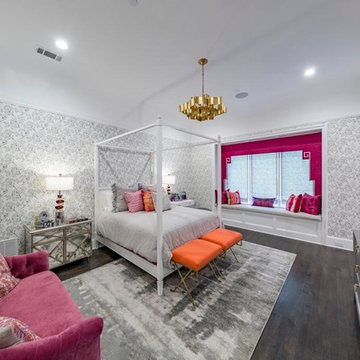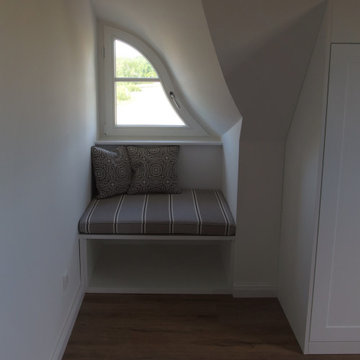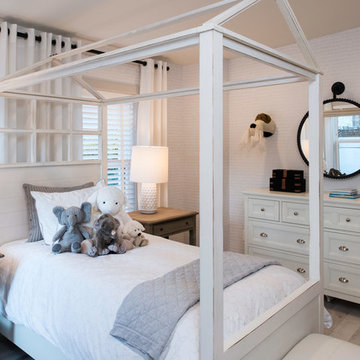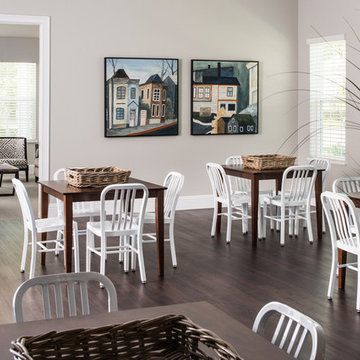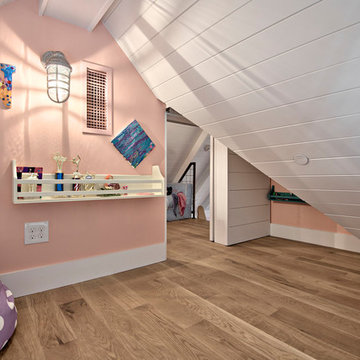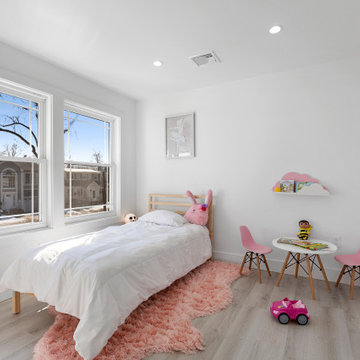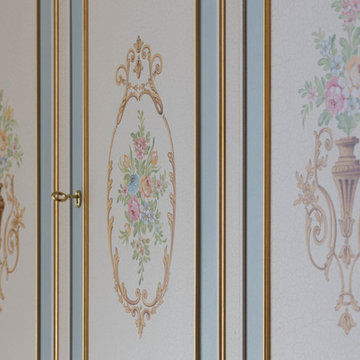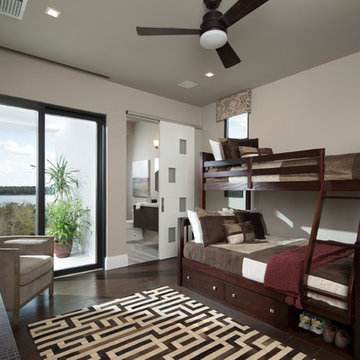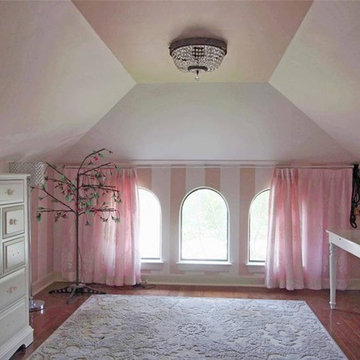444 Billeder af baby- og børneværelse med brunt gulv
Sorteret efter:
Budget
Sorter efter:Populær i dag
121 - 140 af 444 billeder
Item 1 ud af 3
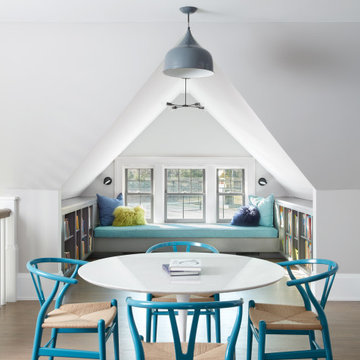
The original front entry was dated and featured a recessed palladian arch. The homeowners decided to take advantage of this space by bumping out a dormer over the front entry, which created 2nd floor interior space for a kids reading and study nook. Efficient use of space features built-ins and a Saarinen work table.
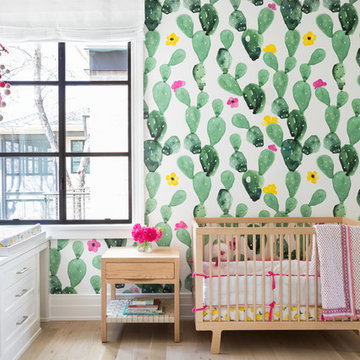
Austin Victorian by Chango & Co.
Architectural Advisement & Interior Design by Chango & Co.
Architecture by William Hablinski
Construction by J Pinnelli Co.
Photography by Sarah Elliott
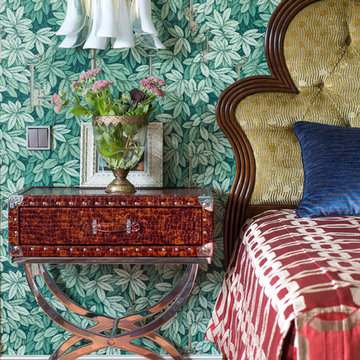
Фотограф Евгений Кулибаба.
Спальня старшего сына по задумке должна быть яркой, насыщенной и праздничной. Мы выбрали обои с узором листьев по рисунку Форназетти, и в комнате всегда ощущение лета. Алое покрывало с золотым узором, бра из муранского стекла - все детали высочайшего качества.
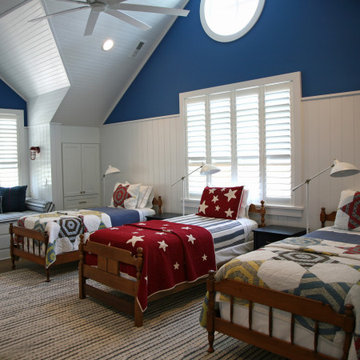
The boys bunk room is bright with color and can speak to kids as young as three and still say home to teens. All of the quilts are family heirlooms as are the twin beds that came from Grandpa's era.
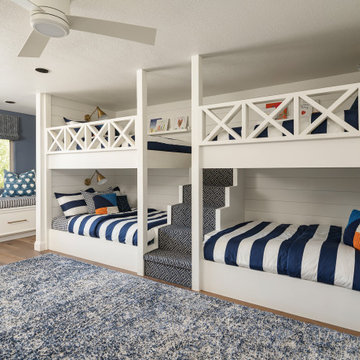
The goal of this extensive remodel was to bring a home that was distinctly 80s into the present. Our clients were an active family with three rambunctious, growing boys. Durability and practicality were high priorities. The homeowners wanted to create a space where both adults and children were at home, and that included feminine touches for Mom. We knew they’d need storage and space to play, so we transformed the formal dining room into a dedicated playroom with plenty of built-ins for toys, puzzles, books, and board games. We took two impractical spaces and removed the center wall, creating a bunk room that feels fort-like and imaginative. For the parents, we created a haven in their primary suite with a proper sitting area surrounding a fireplace as well as a shower/bath wet room. New front doors and window treatments were installed to enhance the natural light and complement the much-improved aesthetic.
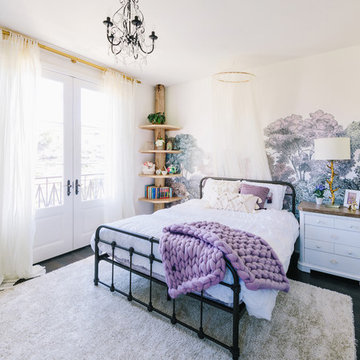
A soft and nature-inspired girl's room design for a young girl with lavender decor and gold details. The centerpiece of the room the amazing lavender forrest wall mural. It has a hand drawn look up close of also has sage, pinks greens and blues and black. The other statement piece in this room is the fully custom made tree bookcase. A carefully selected real wood tree trunk and we didn’t use any stain or paint as to really let the natural textures shine through. While this room has a variety of colors and finishes the colors and natural wood are tie in well with the wallpaper making the space feel balance. The reading nook and gold details throughout the space finished the room beautifully.
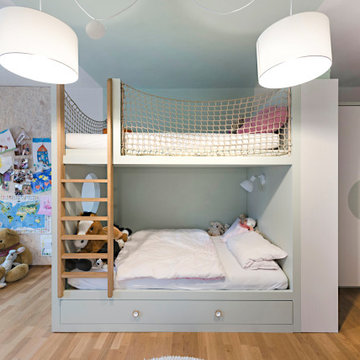
Dieses Kinderzimmer wurde für ein Grundschulkind eingerichtet. Die Möbel wurden alle von freudenspiel entworfen und vom Schreiner gebaut.
Design: freudenspiel - interior design;
Fotos: Zolaproduction
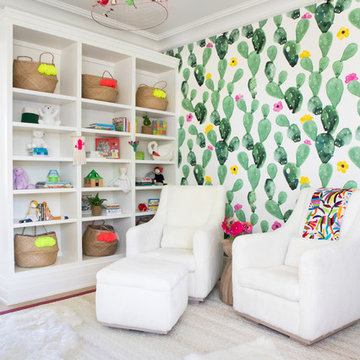
Austin Victorian by Chango & Co.
Architectural Advisement & Interior Design by Chango & Co.
Architecture by William Hablinski
Construction by J Pinnelli Co.
Photography by Sarah Elliott
444 Billeder af baby- og børneværelse med brunt gulv
7


