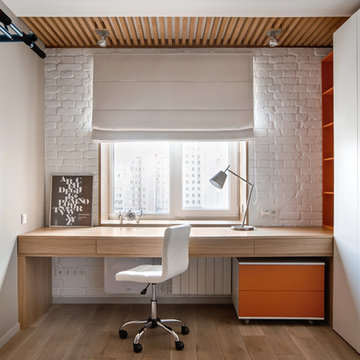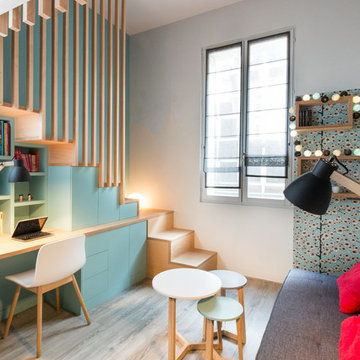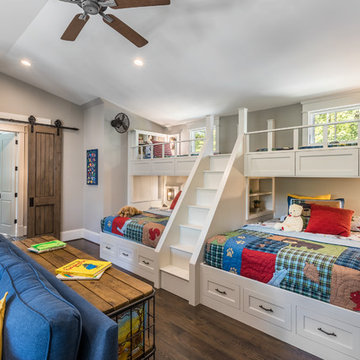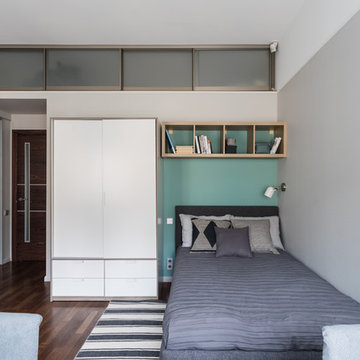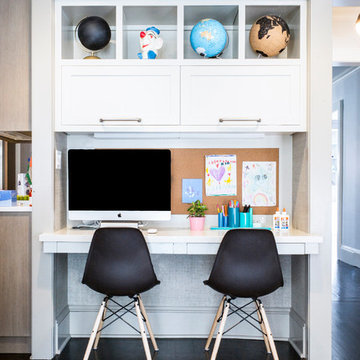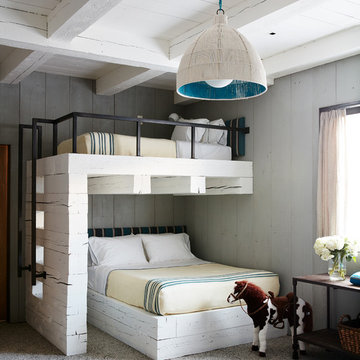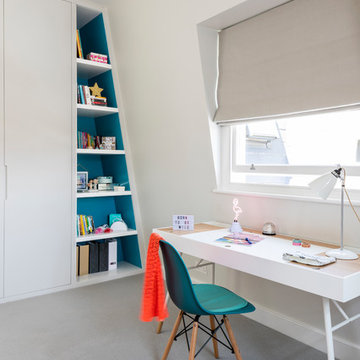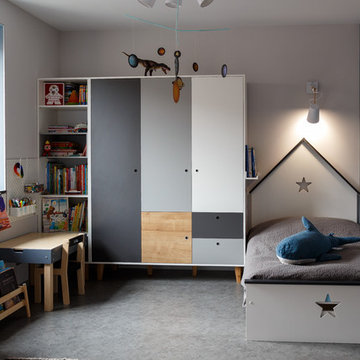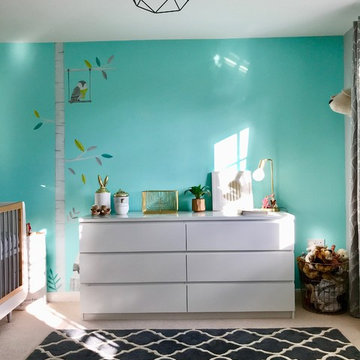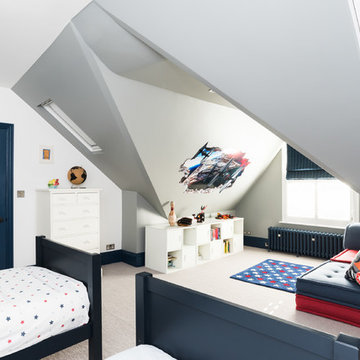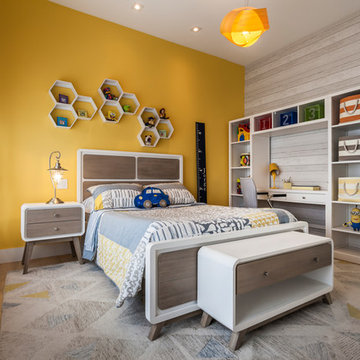10.865 Billeder af baby- og børneværelse med grå vægge og gule vægge
Sorteret efter:
Budget
Sorter efter:Populær i dag
21 - 40 af 10.865 billeder
Item 1 ud af 3
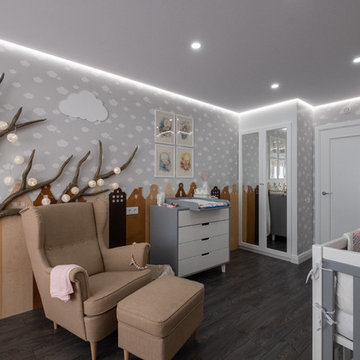
Реализованный проект детской. Фотографии.
Детская для маленькой девочки. Основная задача - совмещение сказки и практичности. По желанию заказчика отделка детской должна быть уместна как для новорожденного малыша, так и подрастающего ребенка, а также в будущем детская должна с минимальными потерями вместить второго малыша.
Implemented childroom project.
Foto.
Childroom for small girl. The main task is combine a fairy tale and practicality. Children's room decoration must be right for newborn and grown-up child. And also the childroom should fit for two children in the future.
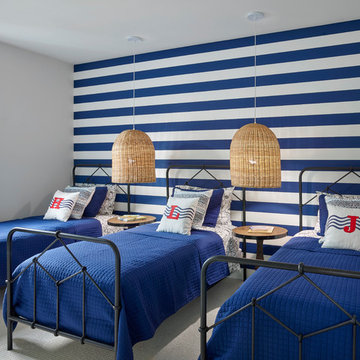
In this room we kept the modern coastal trend but incorporated a playful tone by adding extra pops of color. Behind the beds we placed a bold blue and white striped wall paper to bring in a nautical element while also brining in texture with oversized woven pendants. To keep with the modern tone we incorporated 3 metal twin beds that use lines and pattern as a contemporary detail.
Halkin Mason Photography
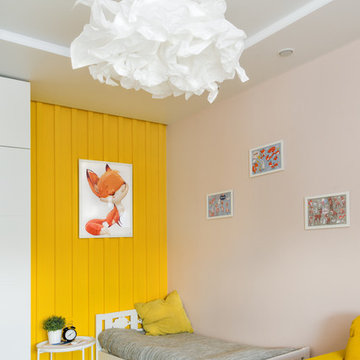
Детская имеет небольшое освещение и дополнительно добавить солнца было решено цветом. Желтый цвет отлично справился с этой задачей.
Фотограф:Лена Швоева
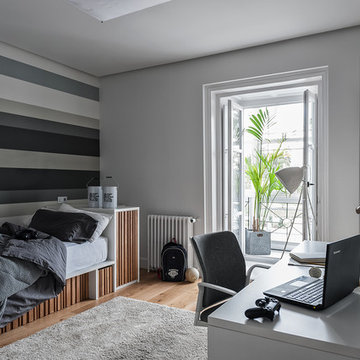
Dormitorio juvenil diseñado a medida con cama nido y modulos contenedores con friontales en madera de roble.
Fotos: David Montero
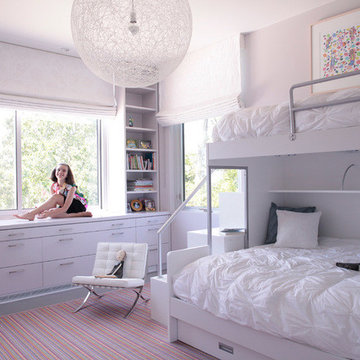
This 7,000 square foot space is a modern weekend getaway for a modern family of four. The owners were looking for a designer who could fuse their love of art and elegant furnishings with the practicality that would fit their lifestyle. They owned the land and wanted to build their new home from the ground up. Betty Wasserman Art & Interiors, Ltd. was a natural fit to make their vision a reality.
Upon entering the house, you are immediately drawn to the clean, contemporary space that greets your eye. A curtain wall of glass with sliding doors, along the back of the house, allows everyone to enjoy the harbor views and a calming connection to the outdoors from any vantage point, simultaneously allowing watchful parents to keep an eye on the children in the pool while relaxing indoors. Here, as in all her projects, Betty focused on the interaction between pattern and texture, industrial and organic.
For more about Betty Wasserman, click here: https://www.bettywasserman.com/
To learn more about this project, click here: https://www.bettywasserman.com/spaces/sag-harbor-hideaway/
10.865 Billeder af baby- og børneværelse med grå vægge og gule vægge
2



