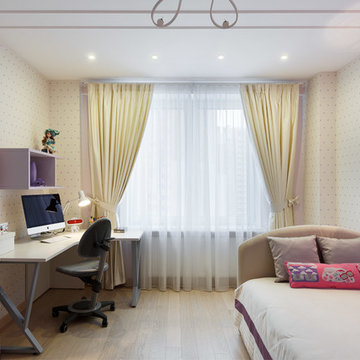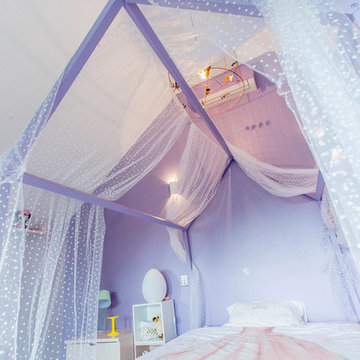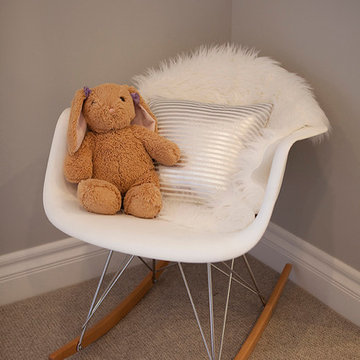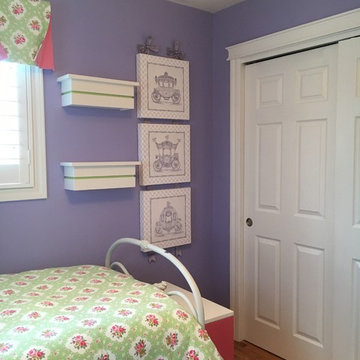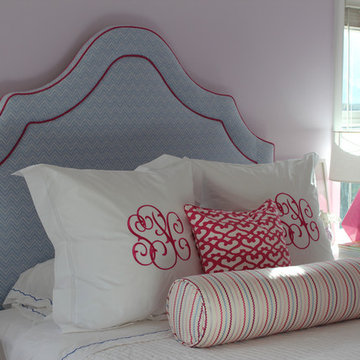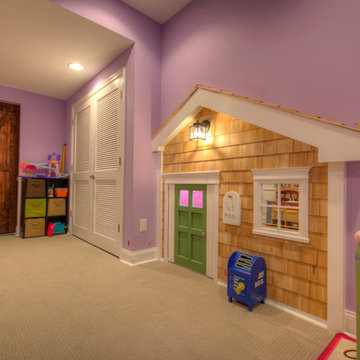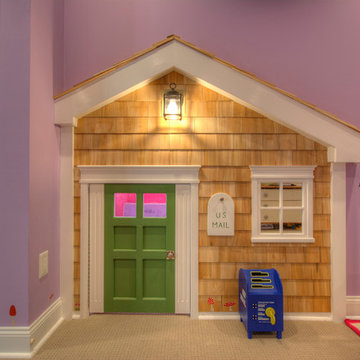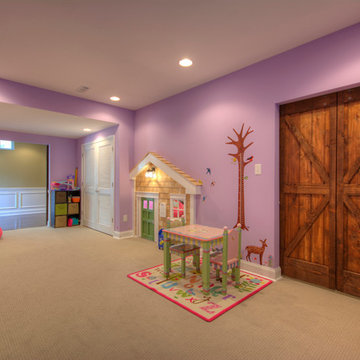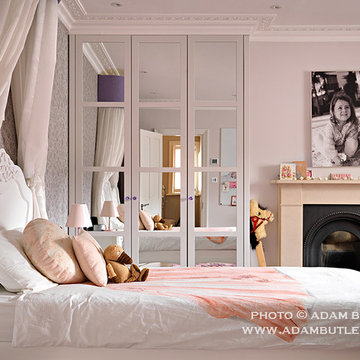215 Billeder af baby- og børneværelse med lilla vægge
Sorteret efter:
Budget
Sorter efter:Populær i dag
181 - 200 af 215 billeder
Item 1 ud af 3
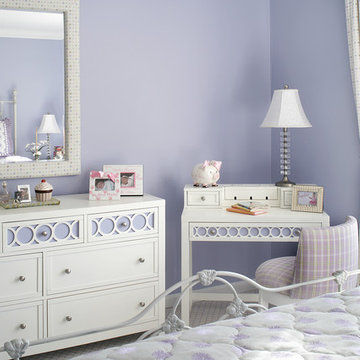
The white furniture in this young girl's bedroom can grow with her throughout the years. The inserts behind the circular motif were easily removed and painted to match the lilac walls. The vanity/desk serves double-duty as a future charging station.
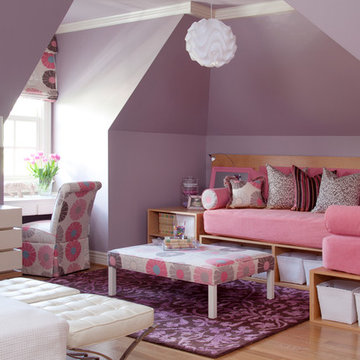
Walls are Sherwin Williams Chaise Mauve. Bench, desk chair, and roman shade fabric from Osbourne & Little.
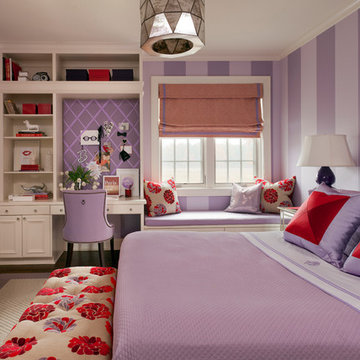
Walls are Sherwin Williams Enchant, headboard is from Room Service, bedding is Matouk. Nancy Nolan
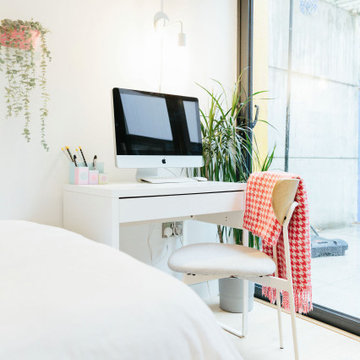
This modern tween bedroom looks a lot taller than it is thanks to the stripped purple pain with the purple ceiling creating a cosy and complete cohesive feel.
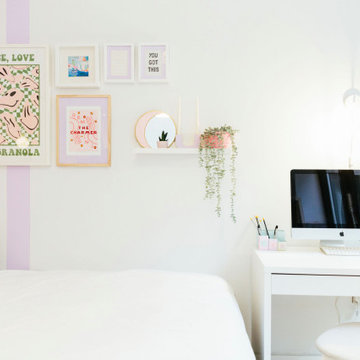
This modern tween bedroom looks a lot taller than it is thanks to the stripped purple pain with the purple ceiling creating a cosy and complete cohesive feel.
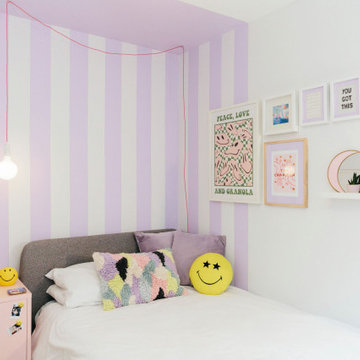
This modern tween bedroom looks a lot taller than it is thanks to the stripped purple pain with the purple ceiling creating a cosy and complete cohesive feel.
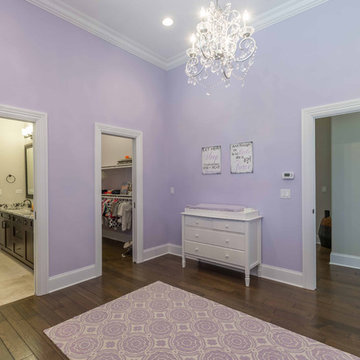
This 6,000sf luxurious custom new construction 5-bedroom, 4-bath home combines elements of open-concept design with traditional, formal spaces, as well. Tall windows, large openings to the back yard, and clear views from room to room are abundant throughout. The 2-story entry boasts a gently curving stair, and a full view through openings to the glass-clad family room. The back stair is continuous from the basement to the finished 3rd floor / attic recreation room.
The interior is finished with the finest materials and detailing, with crown molding, coffered, tray and barrel vault ceilings, chair rail, arched openings, rounded corners, built-in niches and coves, wide halls, and 12' first floor ceilings with 10' second floor ceilings.
It sits at the end of a cul-de-sac in a wooded neighborhood, surrounded by old growth trees. The homeowners, who hail from Texas, believe that bigger is better, and this house was built to match their dreams. The brick - with stone and cast concrete accent elements - runs the full 3-stories of the home, on all sides. A paver driveway and covered patio are included, along with paver retaining wall carved into the hill, creating a secluded back yard play space for their young children.
Project photography by Kmieick Imagery.
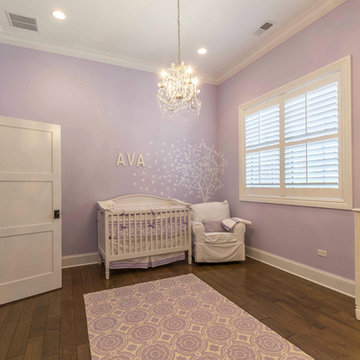
This 6,000sf luxurious custom new construction 5-bedroom, 4-bath home combines elements of open-concept design with traditional, formal spaces, as well. Tall windows, large openings to the back yard, and clear views from room to room are abundant throughout. The 2-story entry boasts a gently curving stair, and a full view through openings to the glass-clad family room. The back stair is continuous from the basement to the finished 3rd floor / attic recreation room.
The interior is finished with the finest materials and detailing, with crown molding, coffered, tray and barrel vault ceilings, chair rail, arched openings, rounded corners, built-in niches and coves, wide halls, and 12' first floor ceilings with 10' second floor ceilings.
It sits at the end of a cul-de-sac in a wooded neighborhood, surrounded by old growth trees. The homeowners, who hail from Texas, believe that bigger is better, and this house was built to match their dreams. The brick - with stone and cast concrete accent elements - runs the full 3-stories of the home, on all sides. A paver driveway and covered patio are included, along with paver retaining wall carved into the hill, creating a secluded back yard play space for their young children.
Project photography by Kmieick Imagery.
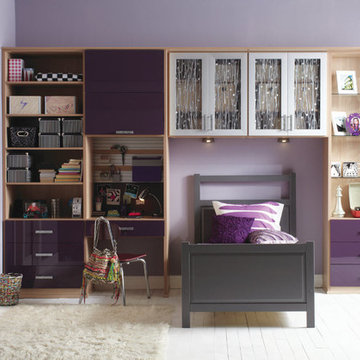
Your little girl is growing up and on her way to High School. All sorts of things for her to consider; classes, teachers, planning her future, sports, clubs, clothes, friends, boys – everything seems to be hitting her all at once. Her bedroom can and should be her sanctuary. Here she can forget all of the worries of high school but still have a place to hang out with friends, long talks with Mom and Dad, get her homework done, find that awesome necklace and earrings. The perfect place for everything and everything in its place
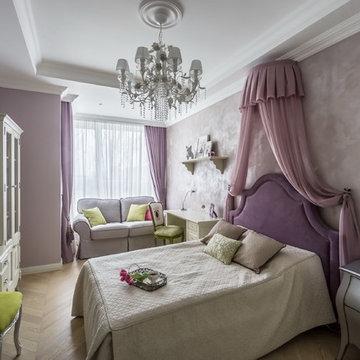
архитектор-дизайнер Сергей Щеповалин
дизайнер-декоратор Нина Абасеева
фотограф Виктор Чернышов
Стена с балдахином украшена декоративной штукатуркой с парящими голубями.В зависимости от угла зрения голуби то исчезают то появляются, создается невольный 3d эффект))
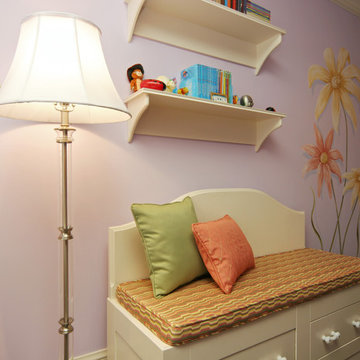
Mural, Florals, Hand painted, Decorative painting, Fun!
Little girls room, What a pleasure to design.
This project is 5+ years old. Most items shown are custom (eg. millwork, upholstered furniture, drapery). Most goods are no longer available. Benjamin Moore paint
215 Billeder af baby- og børneværelse med lilla vægge
10


