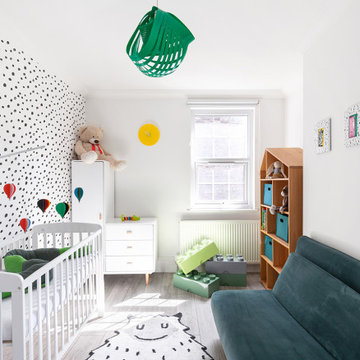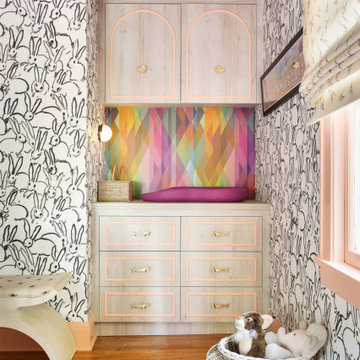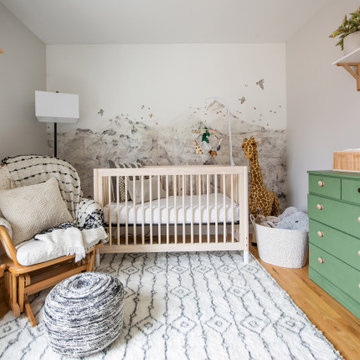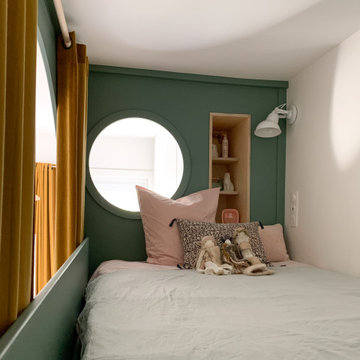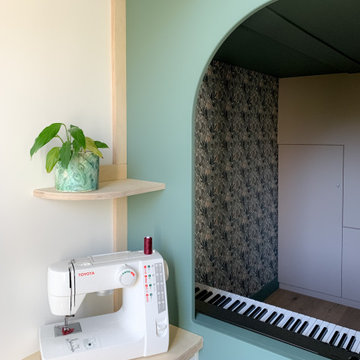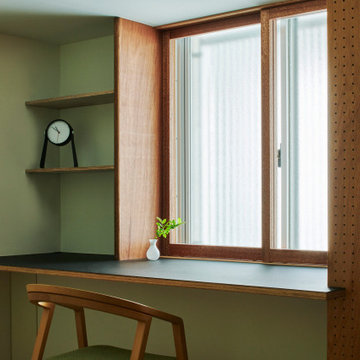1.066 Billeder af baby- og børneværelse med lyst trægulv og vægtapet
Sorteret efter:
Budget
Sorter efter:Populær i dag
181 - 200 af 1.066 billeder
Item 1 ud af 3
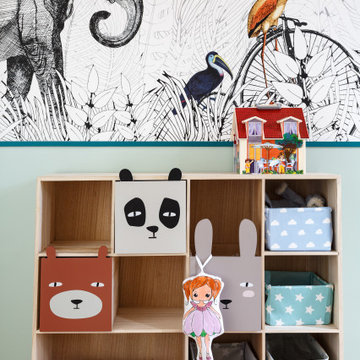
Nos clients, une famille avec 3 enfants, ont fait l'achat d'un bien de 124 m² dans l'Ouest Parisien. Ils souhaitaient adapter à leur goût leur nouvel appartement. Pour cela, ils ont fait appel à @advstudio_ai et notre agence.
L'objectif était de créer un intérieur au look urbain, dynamique, coloré. Chaque pièce possède sa palette de couleurs. Ainsi dans le couloir, on est accueilli par une entrée bleue Yves Klein et des étagères déstructurées sur mesure. Les chambres sont tantôt bleu doux ou intense ou encore vert d'eau. La SDB, elle, arbore un côté plus minimaliste avec sa palette de gris, noirs et blancs.
La pièce de vie, espace majeur du projet, possède plusieurs facettes. Elle est à la fois une cuisine, une salle TV, un petit salon ou encore une salle à manger. Conformément au fil rouge directeur du projet, chaque coin possède sa propre identité mais se marie à merveille avec l'ensemble.
Ce projet a bénéficié de quelques ajustements sur mesure : le mur de brique et le hamac qui donnent un côté urbain atypique au coin TV ; les bureaux, la bibliothèque et la mezzanine qui ont permis de créer des rangements élégants, adaptés à l'espace.
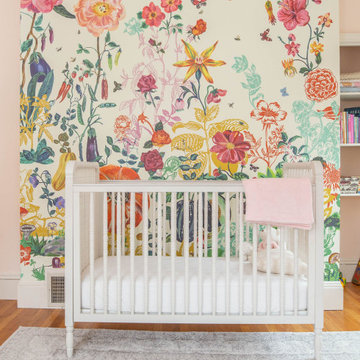
Dark, dated and crowded bedroom was transformed into a bright and feminine nursery for a baby girl. Bold and colorful floral wallpaper mural became the focal point of the room and gives baby something stimulating and beautiful to look at from her crib (safer than a mobile). Pale coral painted walls reflect natural light beautifully and add a warm, dreamy quality to the room. Painted white furniture and soft monochromatic oriental rug let the wall mural take center stage.
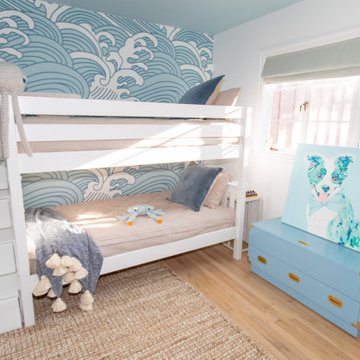
This Maxtrix Quadruple Bunk is two traditional Twin Bunk Beds connected by a staircase in the middle. Designed as a space-saving way to sleep four, it’s the perfect solution for a shared bedroom or vacation home. Added bonus, stairs double as drawers for built in storage! Choose Low, Medium or High height to suit your needs. Natural Quad Bunk Bed with Straight Ladder. www.maxtrixkids.com
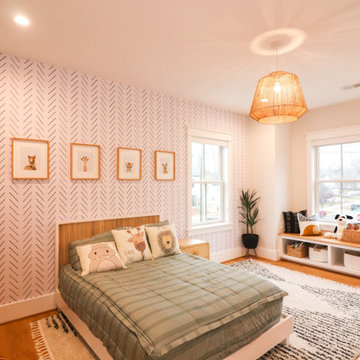
Nursery/toddler bedroom with an animal safari theme. Wallpaper for a feature wall and accents to bring the theme to life
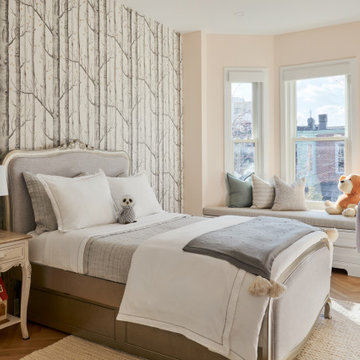
This 1901 Park Slope Brownstone underwent a full gut in 2020. The top floor of this new gorgeous home was designed especially for the kids. Cozy bedrooms, room for play and imagination to run wild, and even remote learning spaces.
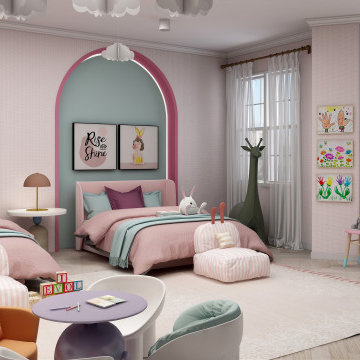
this twin bedroom custom design features a colorful vibrant room with an all-over pink wallpaper design, a custom built-in bookcase, and a reading area as well as a custom built-in desk area.
the opposed wall features two recessed arched nooks with indirect light to ideally position the twin's beds.
the rest of the room showcases resting, playing areas where the all the fun activities happen.
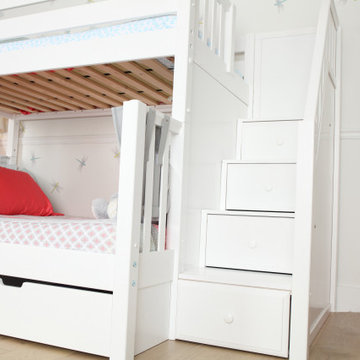
This Maxtrix twin over full bunk bed with stairs AND slide is the perfect combination of fun + function! Staggered design sleeps different sizes and ages comfortably in one room. Staircase is a safe way for young children to climb into bed, plus each step doubles as a storage drawer. www.maxtrixkids.com
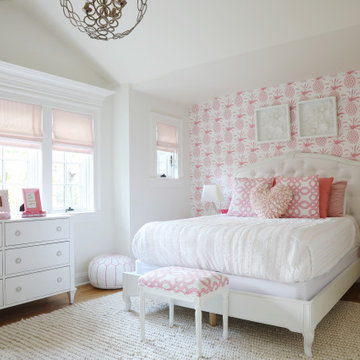
Pink and white girls room in Chatham, NJ. Pineapple accent wall provides playful background for pink and white accents, patterns, and decor. Vaulted ceiling with shiplap accent. Custom pink pinstripe roman shades. Accent wall, wallpaper, Lee Jofa, Benjamin Moore, RH Baby & Child, The Shade Store, Boneinlay side tables, custom bench.
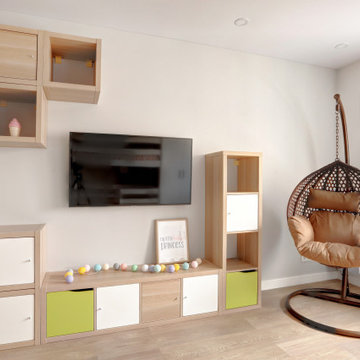
Детская комната в минималистичном стиле, с двухэтажной кроватью и шкафами вдоль стен. Телевизор, деревянные полки, кресло-гамак. Кровать в нише.
Children's room in a minimalist style, with a bunk bed and wardrobes along the walls. TV, wooden shelves, hammock chair. Bed in a niche.
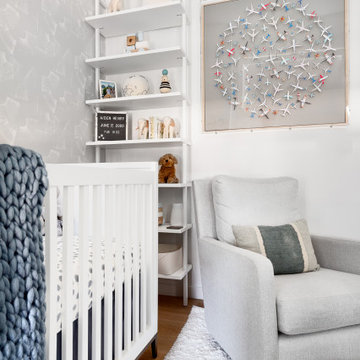
I was enlisted to design a nursery for first time parents. Our starting point was white and greys and a love for elephants. The room is small with high ceilings and we had to make every inch counts… sounds familier, I know. Material pallette for this nursery is so textural and swoonworthy. With a feature bubble chandelier anchoring the room and a mix of shagreen, velvet, aged and acrylic, we created a very modern feature nursery. I create this feature wall by installing this beautiful wallpaper. The high ceilings in the apartment really make the space look and feel larger than it is. The ceiling height called for a custom statement chandelier. And this beautiful crib with upholstered side panels and aged brass legs. The room is grounded by this plush performance rug in soft white. I love how different greys and whites and textures unite the space!! Here is another view… we knew we were designing for a boy and we owned it. Aeroplanes and cars and trains done in a subtle way that one doesn’t realize. This beautiful modern glider has a stunning chrome base and we love it. The foot stool has playful strips and wooden rings to carry it around. The art framed in its acrylic box speaks makes this wall!!
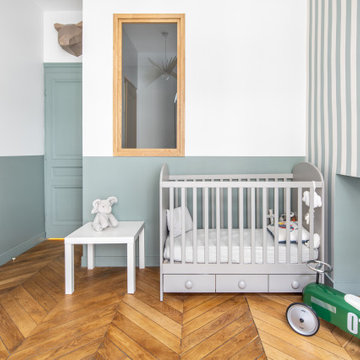
Fin de chantier pour cette restructuration complète d’un bel appartement ancien, dans le quartier historique de l’Abbaye d’Ainay.
Suivant le projet de l’architecte Alice Magnan, nous avons :
Redessiné les espaces des pièces de vie parents, enfants et bureau
Créé une nouvelle salle de bain parentale
Créé des verrières en bois de chêne cintrées sur-mesure, avec charnières invisibles
Rénové les parquets anciens en pointe de Hongrie
Rénové complètement la cuisine
Réalisé une mezzanine acier sur-mesure, avec des garde-corps en filet
Remplacé des fenêtres par des fenêtres à imposte en demi-lune et fermetures à espagnolette
Le charme de l’ancien a été magnifié, avec au final un appartement lumineux et singulier.
Photos de Pierre Coussié
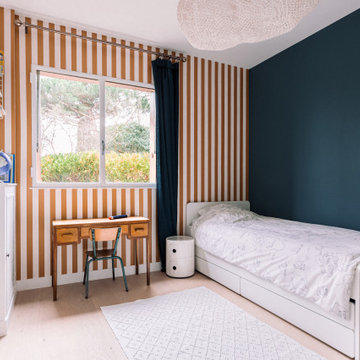
La chambre de Sacha s'anime autour du papier peint à rayures très graphique et de ce petit bureau d'écolier chîné. Une peinture bleu profond réchauffe quant à elle le coin nuit de la chambre.

This family of 5 was quickly out-growing their 1,220sf ranch home on a beautiful corner lot. Rather than adding a 2nd floor, the decision was made to extend the existing ranch plan into the back yard, adding a new 2-car garage below the new space - for a new total of 2,520sf. With a previous addition of a 1-car garage and a small kitchen removed, a large addition was added for Master Bedroom Suite, a 4th bedroom, hall bath, and a completely remodeled living, dining and new Kitchen, open to large new Family Room. The new lower level includes the new Garage and Mudroom. The existing fireplace and chimney remain - with beautifully exposed brick. The homeowners love contemporary design, and finished the home with a gorgeous mix of color, pattern and materials.
The project was completed in 2011. Unfortunately, 2 years later, they suffered a massive house fire. The house was then rebuilt again, using the same plans and finishes as the original build, adding only a secondary laundry closet on the main level.
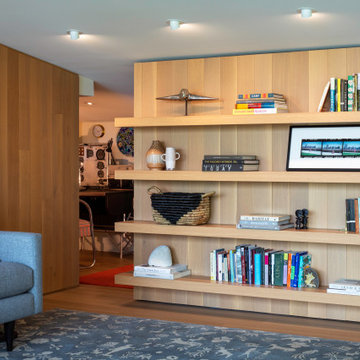
Modern, custom floating shelves in rift-sawn white oak disguise a hidden room in the second floor loft. When pulled, the shelves slide open to reveal a hidden aviators nook and play space.
1.066 Billeder af baby- og børneværelse med lyst trægulv og vægtapet
10


