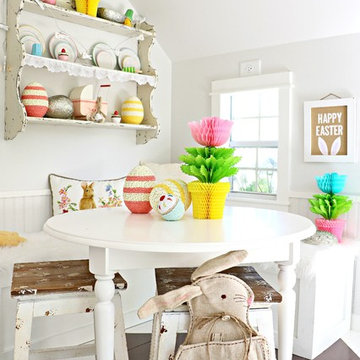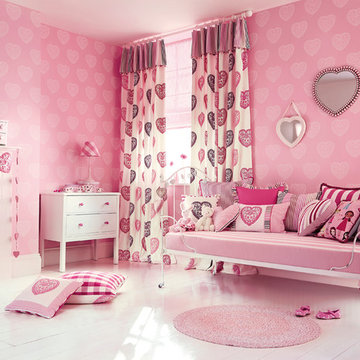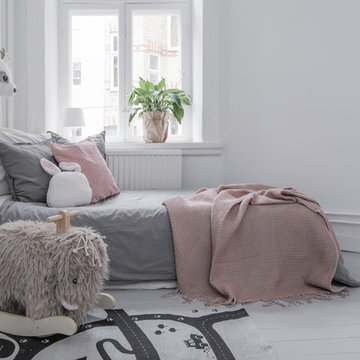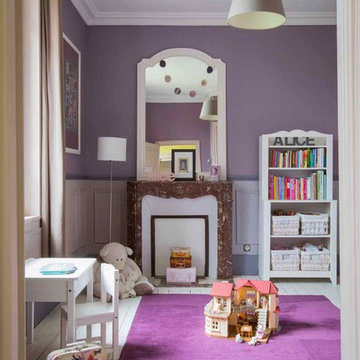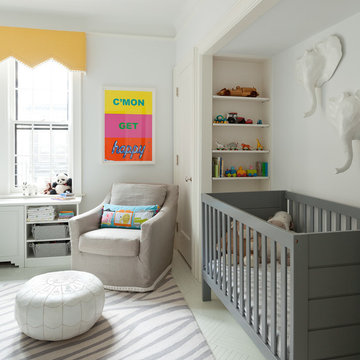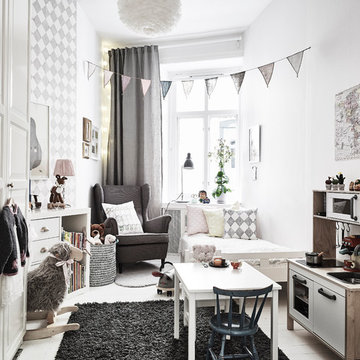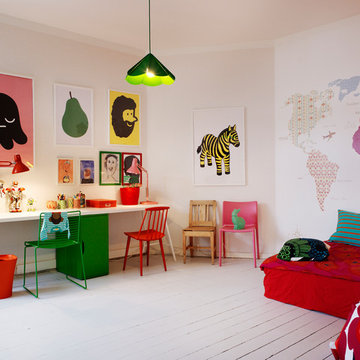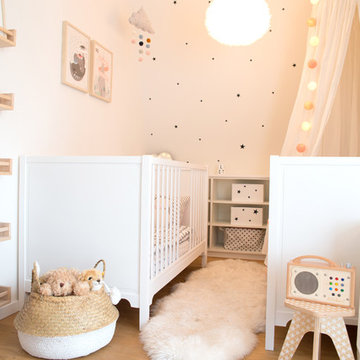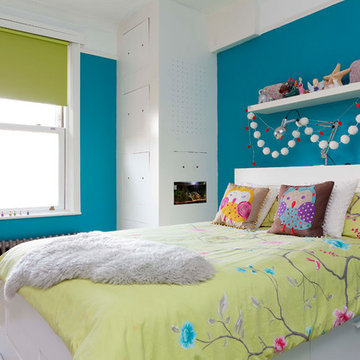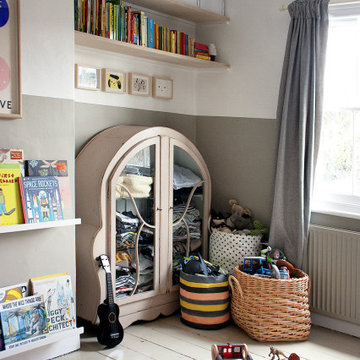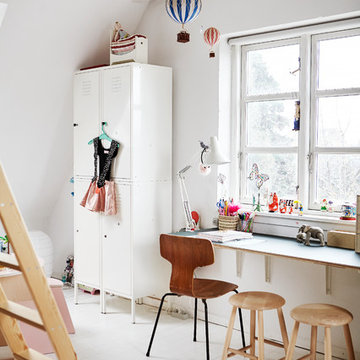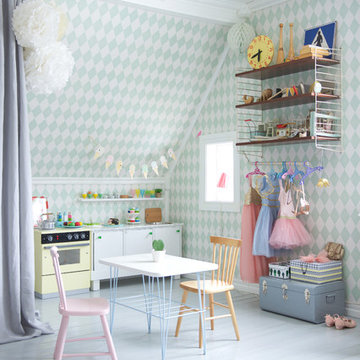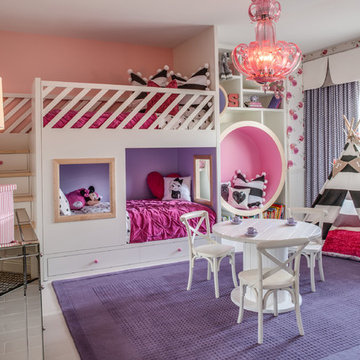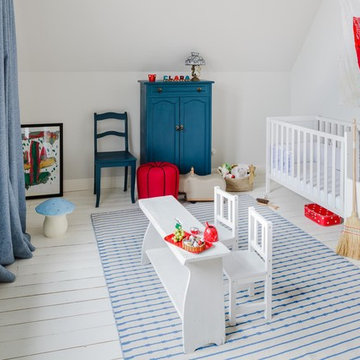948 Billeder af baby- og børneværelse med malet trægulv og gulv af terracotta fliser
Sorteret efter:
Budget
Sorter efter:Populær i dag
161 - 180 af 948 billeder
Item 1 ud af 3
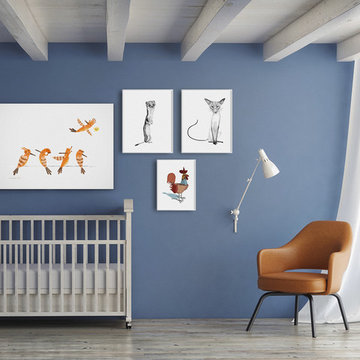
4 opere di illustratori internazionali per arredare le pareti della camera dei bambini.
Opere di: Romina Marti O'Toole, Lisa Billvik Norén, Chris Lyons
Dimensioni: 70x100cm, 40x50cm (2 pezzi), 30x40 cm
Carta: satin 270g/m2 con finitura opaca trasparente
Materiale: Telaio in alluminio grigio, bordo 16 mm, con crilex - Leger board 19mm bordo bianco.
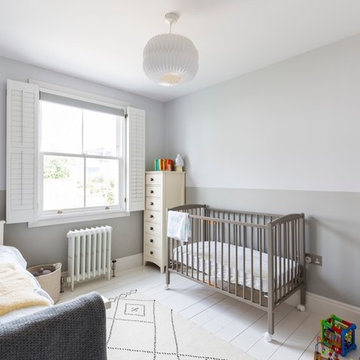
The rear bedroom has floor mounted white radiators, new timber sash windows with window shutters, as well as painted floor boards.
Photography by Chris Snook
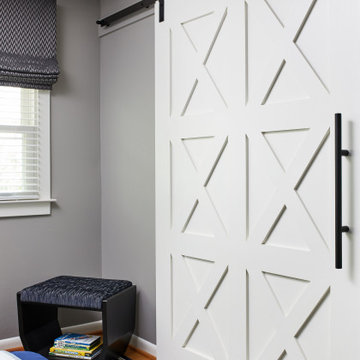
This room for three growing boys now gives each of them a private area of their own for sleeping, studying, and displaying their prized possessions. By arranging the beds this way, we were also able to gain a second (much needed) closet/ wardrobe space. Painting the floors gave the idea of a fun rug being there, but without shifting around and getting destroyed by the boys.
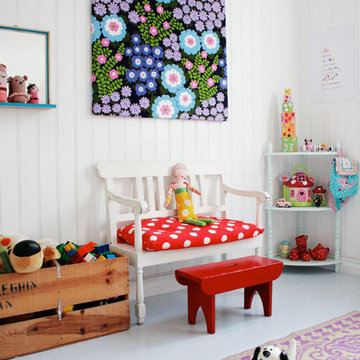
224 Seiten, 219 Farbfotos
21 x 25 cm, gebunden
€ [D] 29,95 / € [A] 30,80 / sFr. 40.90
ISBN: 978-3-7667-2069-6
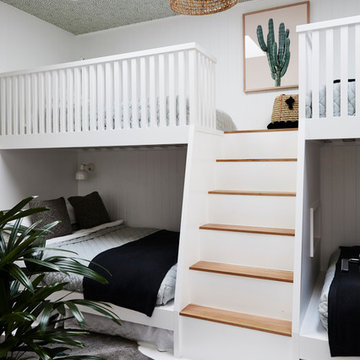
The Barefoot Bay Cottage is the first-holiday house to be designed and built for boutique accommodation business, Barefoot Escapes (www.barefootescapes.com.au). Working with many of The Designory’s favourite brands, it has been designed with an overriding luxe Australian coastal style synonymous with Sydney based team. The newly renovated three bedroom cottage is a north facing home which has been designed to capture the sun and the cooling summer breeze. Inside, the home is light-filled, open plan and imbues instant calm with a luxe palette of coastal and hinterland tones. The contemporary styling includes layering of earthy, tribal and natural textures throughout providing a sense of cohesiveness and instant tranquillity allowing guests to prioritise rest and rejuvenation.
Images captured by Jessie Prince
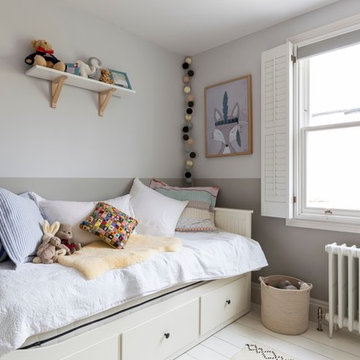
The rear bedroom has floor mounted white radiators, new timber sash windows with window shutters, as well as painted floor boards.
Photography by Chris Snook
948 Billeder af baby- og børneværelse med malet trægulv og gulv af terracotta fliser
9


