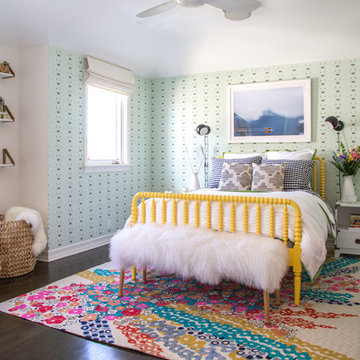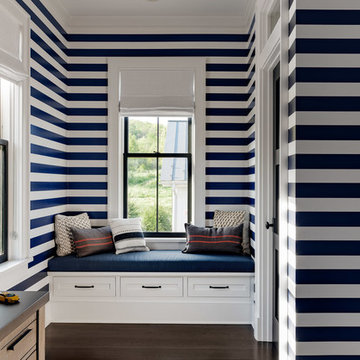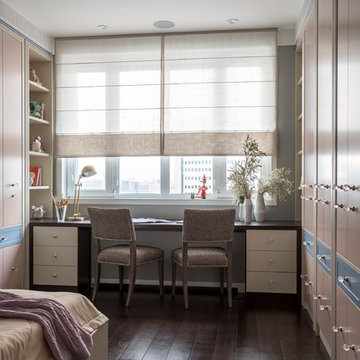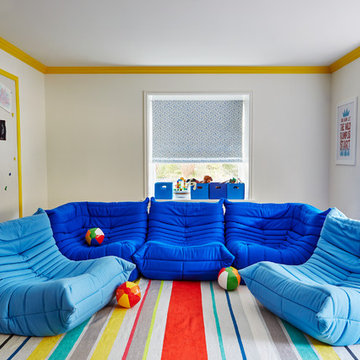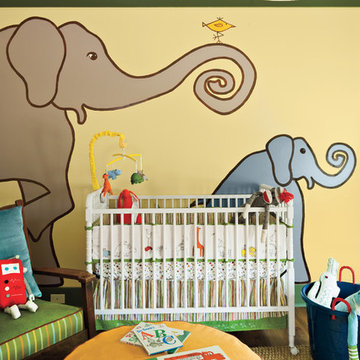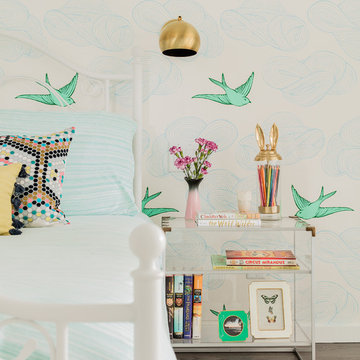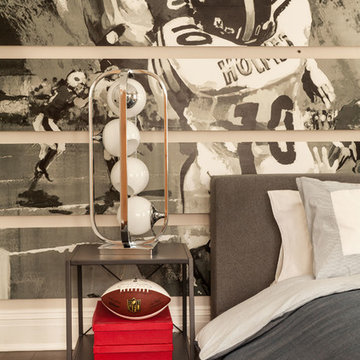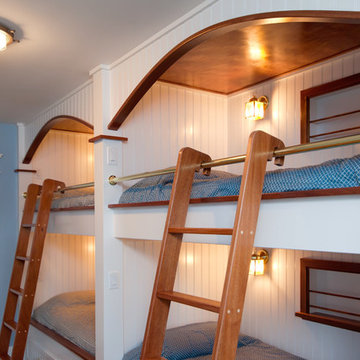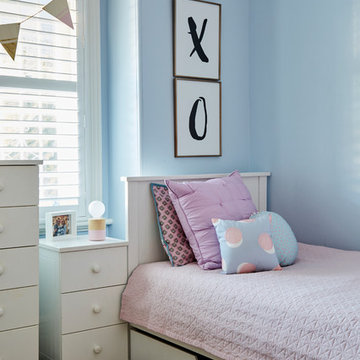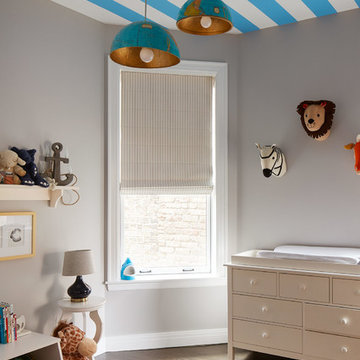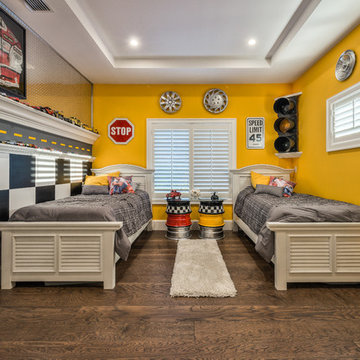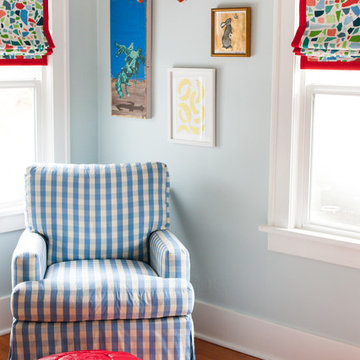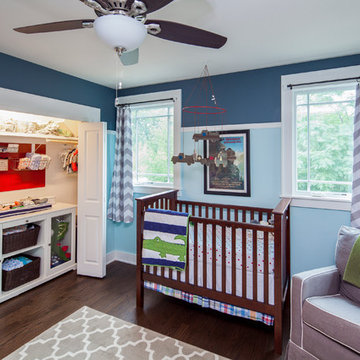1.343 Billeder af baby- og børneværelse med mørkt parketgulv
Sorteret efter:
Budget
Sorter efter:Populær i dag
101 - 120 af 1.343 billeder
Item 1 ud af 3

This 1990s brick home had decent square footage and a massive front yard, but no way to enjoy it. Each room needed an update, so the entire house was renovated and remodeled, and an addition was put on over the existing garage to create a symmetrical front. The old brown brick was painted a distressed white.
The 500sf 2nd floor addition includes 2 new bedrooms for their teen children, and the 12'x30' front porch lanai with standing seam metal roof is a nod to the homeowners' love for the Islands. Each room is beautifully appointed with large windows, wood floors, white walls, white bead board ceilings, glass doors and knobs, and interior wood details reminiscent of Hawaiian plantation architecture.
The kitchen was remodeled to increase width and flow, and a new laundry / mudroom was added in the back of the existing garage. The master bath was completely remodeled. Every room is filled with books, and shelves, many made by the homeowner.
Project photography by Kmiecik Imagery.
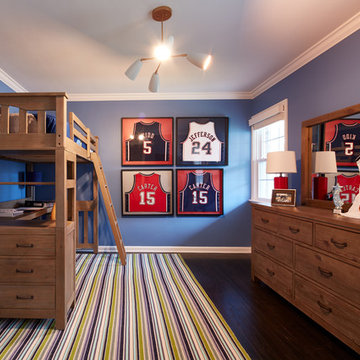
This boy's love of sports, in particular, basketball, guided the vision for this room. The super solid furniture donated by @homeandkidz in Paramus will withstand the test of time for years to come. The lofted bed creates a perfect spot for a growing boy to hide out and do some homework or sort through binders full of sports cards.
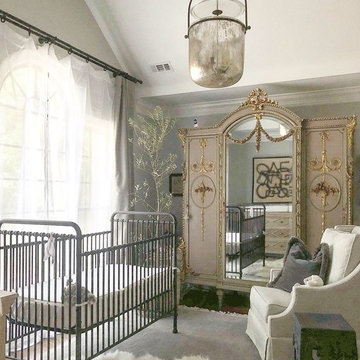
For this project we focused on the statement pieces. The gallery wall and the armoire. The Louis XVI armoire and the mixture of art mediums we chose created an incredibly balance of focal points within the space. We played with proportion by accenting the windows with a soft, functional set of taupe drapes with white linen sheers. We also added a large mercury glass chandelier with wrought iron features bridging the gap between the contemporary and heirloom pieces. We added ecclectic accessories and art. The scheme we chose was layered neutral tones to compliment the warm tones of the furniture.
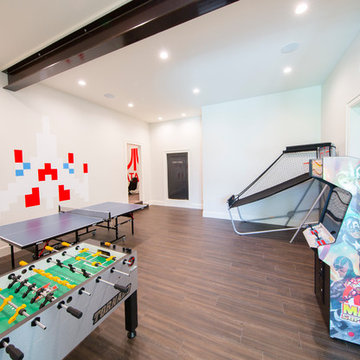
Custom Home Design by Joe Carrick Design. Built by Highland Custom Homes. Photography by Nick Bayless Photography
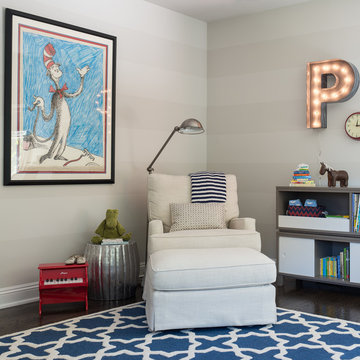
Master bedroom, textured wallpaper, grass cloth wallpaper, upholstered bed,
Navy roman shades, chairs, horse painting, antique gold chandelier, navy lamps, gray bedside tables, boll and branch, built in bookshelves, fireplace, wallpapered bookshelves
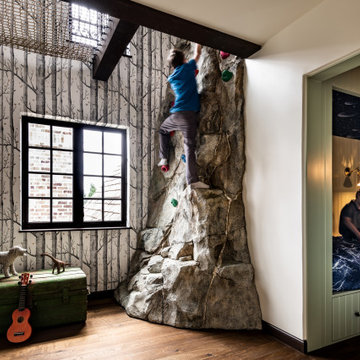
A rock-climbing wall off the primary kid’s bedroom is a fun, unique touch to the home.
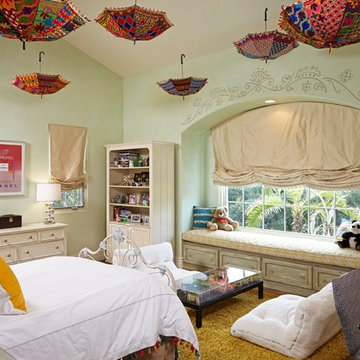
SCD updated this twin girl's bedroom to better reflect her artsy style. The colorful parasols set a bohemian tone, while the nail head dresser and shag rug offer lots of texture. The best feature of all is the girl's own creation: a floral sculpture made of crayons. Thanks to a custom-made base, the art is now a chic table!
Douglas Hill Photography
1.343 Billeder af baby- og børneværelse med mørkt parketgulv
6


