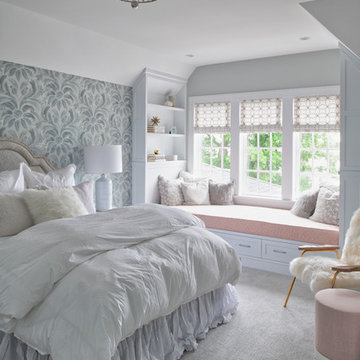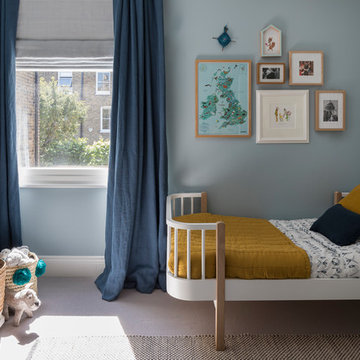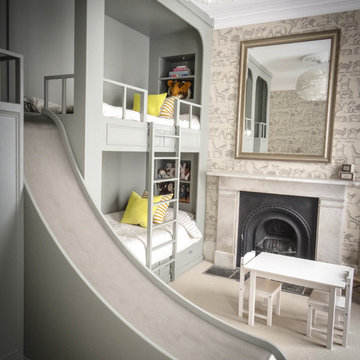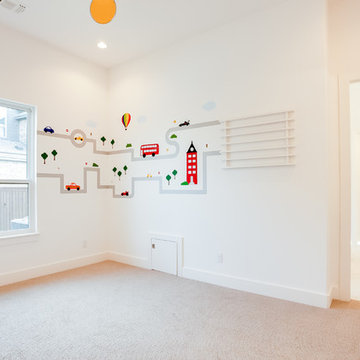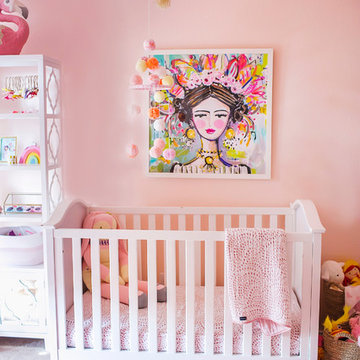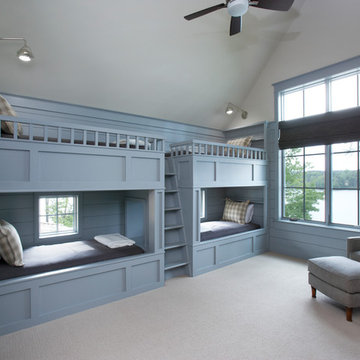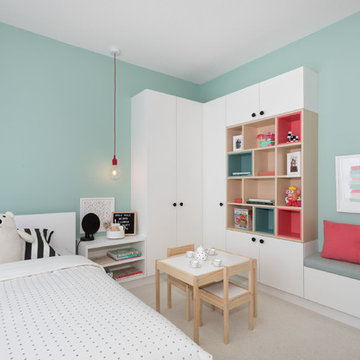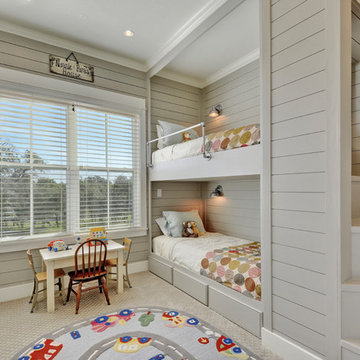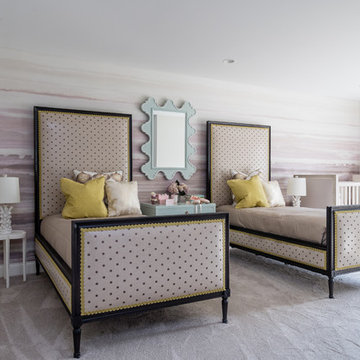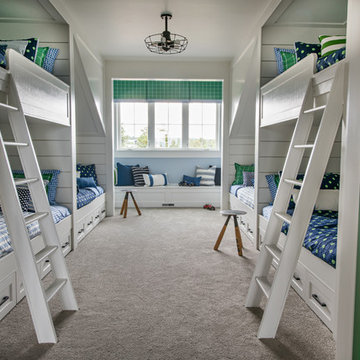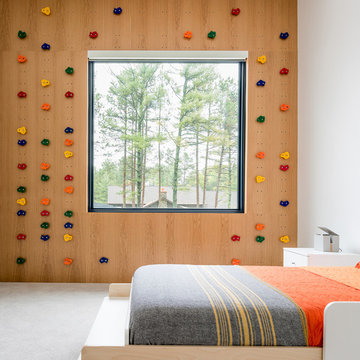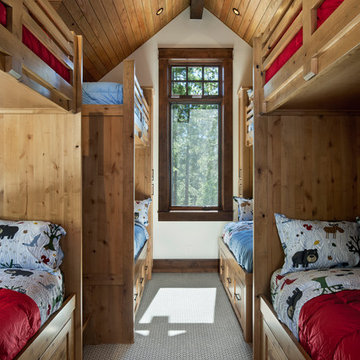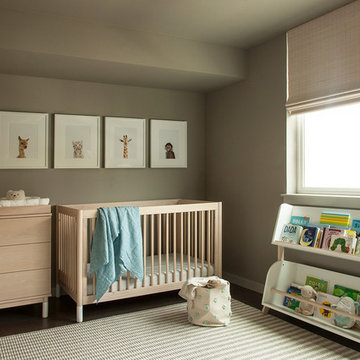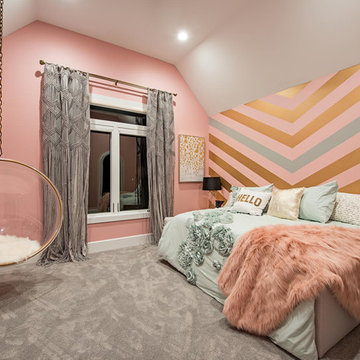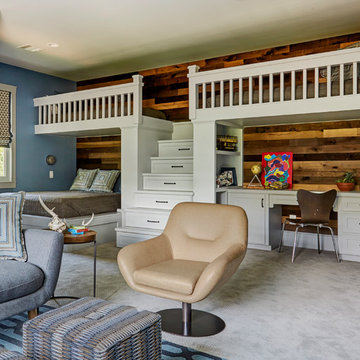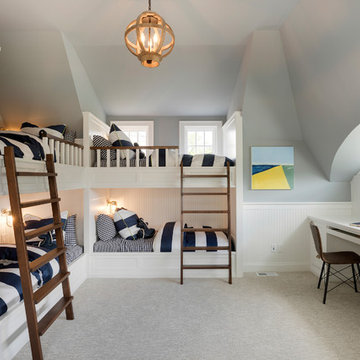19.088 Billeder af baby- og børneværelse med murstensgulv og gulvtæppe
Sorteret efter:
Budget
Sorter efter:Populær i dag
61 - 80 af 19.088 billeder
Item 1 ud af 3
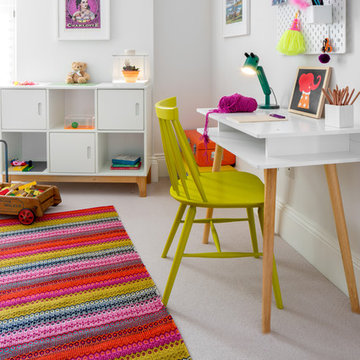
Childs brightly decorated bedroom with desk and peg board. Trunks for storage. Neon rug.
Photographer Juliette Murphy
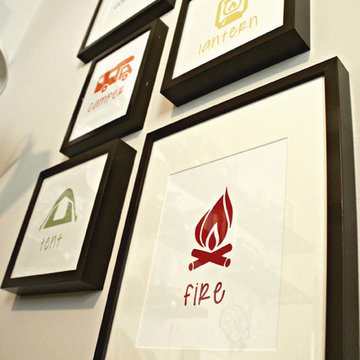
BABY BOY NURSERY // HE’S ONE HAPPY CAMPER
When we found out our second child is a boy, it took me a minute to get going on his nursery plans. For those who know me, this is very unusual. Why? Because I one-hundred-and-ten-percent thought I was having a girl. (I still can’t believe I have a boy!) I know, I know, statistically there’s a fifty-fifty percent chance; but I had NO DOUBT in my mind this baby was going to be a girl. I mean, I had 3 Pinterest boards created with different girl themes, and NONE for a boy! So, once I wrapped my head around the gender of our new family member, I just needed to find my piece of passion: the design inspiration that would set the wheels in motion… I was looking for a print, a color, a piece of art or something to inspire the rest of the room. For me, it’s usually fabric or a rug, and in this case it was the former. And I should’ve known, the Land of Nod did it again! When I came across their “Nature Trail” bedding collection, I was a smitten kitten. Heart-shaped pupils and all. This is a perfect theme for our new little man’s room because our family (on my husband’s dad’s side) goes camping for a week at the end of July e v e r y . s i n g l e . y e a r . for over the last 50 years. It’s kind of a big deal and this bedding couldn’t be more spot-on.
Moving our daughter to a different bedroom and reusing her old nursery as his new nursery should have been an easy switch. But (ask my husband), I make nothing easy. Regardless of how we got there and how long it took – we got it done before baby arrived and I think it turned out adorable (ah hem, if I don’t say so myself). It certainly takes the sting out of rocking a screaming newborn back to sleep at 3 am, that’s for sure.
Cure Design Group (636) 294-2343
website https://curedesigngroup.com/
portfolio https://curedesigngroup.com/wordpress/interior-design-portfolio.html

Builder: Falcon Custom Homes
Interior Designer: Mary Burns - Gallery
Photographer: Mike Buck
A perfectly proportioned story and a half cottage, the Farfield is full of traditional details and charm. The front is composed of matching board and batten gables flanking a covered porch featuring square columns with pegged capitols. A tour of the rear façade reveals an asymmetrical elevation with a tall living room gable anchoring the right and a low retractable-screened porch to the left.
Inside, the front foyer opens up to a wide staircase clad in horizontal boards for a more modern feel. To the left, and through a short hall, is a study with private access to the main levels public bathroom. Further back a corridor, framed on one side by the living rooms stone fireplace, connects the master suite to the rest of the house. Entrance to the living room can be gained through a pair of openings flanking the stone fireplace, or via the open concept kitchen/dining room. Neutral grey cabinets featuring a modern take on a recessed panel look, line the perimeter of the kitchen, framing the elongated kitchen island. Twelve leather wrapped chairs provide enough seating for a large family, or gathering of friends. Anchoring the rear of the main level is the screened in porch framed by square columns that match the style of those found at the front porch. Upstairs, there are a total of four separate sleeping chambers. The two bedrooms above the master suite share a bathroom, while the third bedroom to the rear features its own en suite. The fourth is a large bunkroom above the homes two-stall garage large enough to host an abundance of guests.
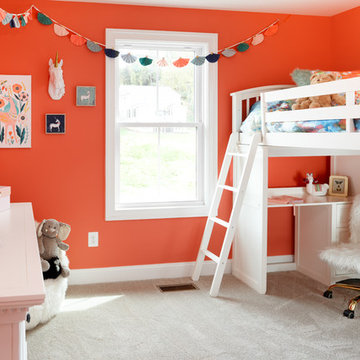
Wall color is SW6606 Coral Reef in this fun, lively child's bedroom. Flooring Phenix Invitational Hats Off.
19.088 Billeder af baby- og børneværelse med murstensgulv og gulvtæppe
4


