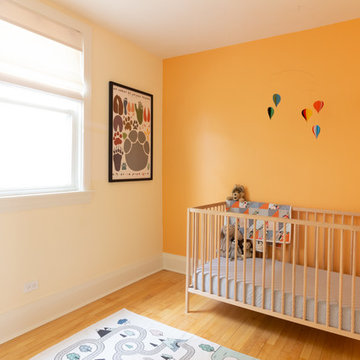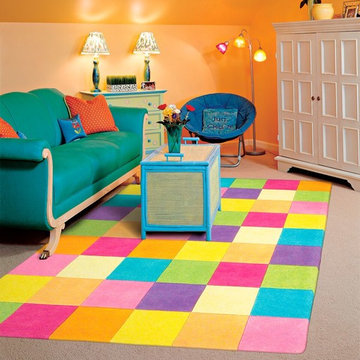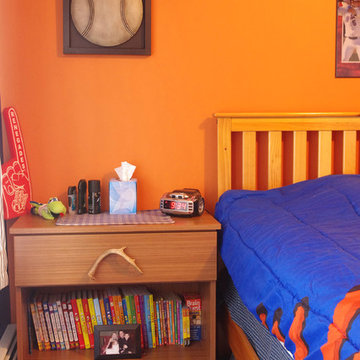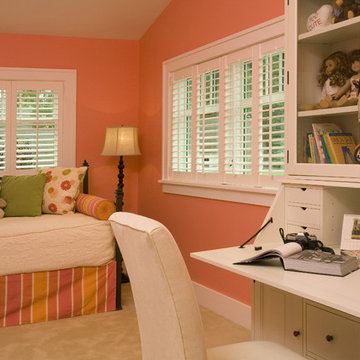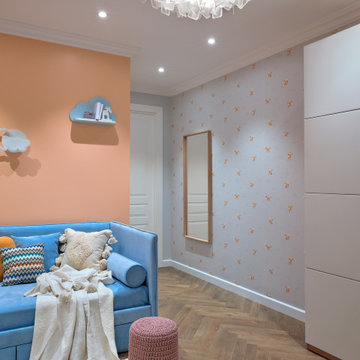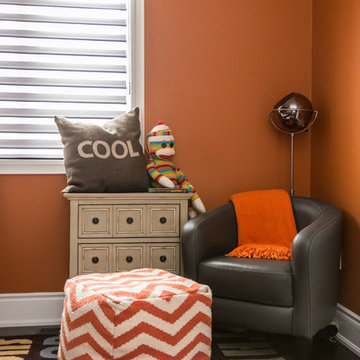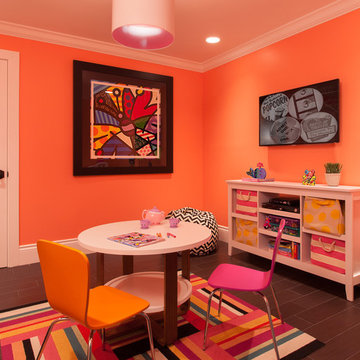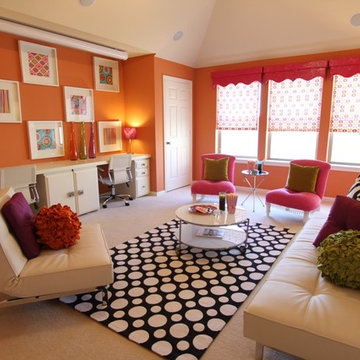318 Billeder af baby- og børneværelse med orange vægge
Sorteret efter:
Budget
Sorter efter:Populær i dag
61 - 80 af 318 billeder
Item 1 ud af 2
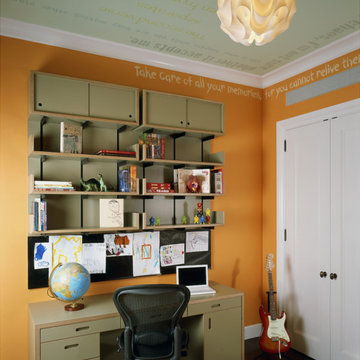
Kid's Bedroom with custom laminate millwork and painted mural walls and ceiling.
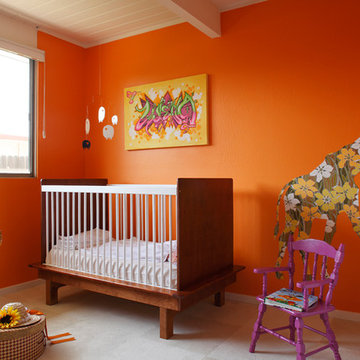
This Eichler home in Southern California shows that Eichler homes are perfect for active families. Imaginations run wild with open plans for playtime and adventure and the bright colors of Mid-Century furnishings are right at home in any room of an Eichler. Contact us with any questions on what you see here.
EichlerSoCal.com
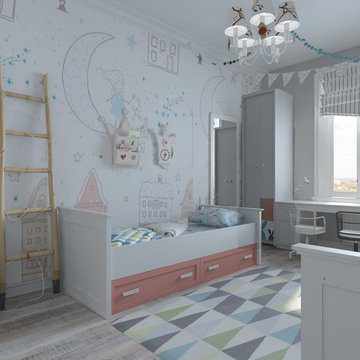
Проект 3-х комнатной квартиры - детская для 2 детей разного пола.Проект в новостройке Санкт-Петербурга жк Гатчина.Основная задача стояла в совмещении одной детской для двоих детей,разработать функциональное и эргономичное помещение на несколько лет.Заказчики хотели получить светлое но при этом не скучное.
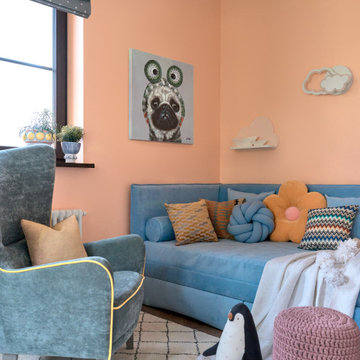
Стайлинг для интерьерной фотосъемки квартиры 120 кв.м. в ЖК "Дом на Щукинской"
Дизайн: Елизавета Волович
Фото: Наталья Вершинина
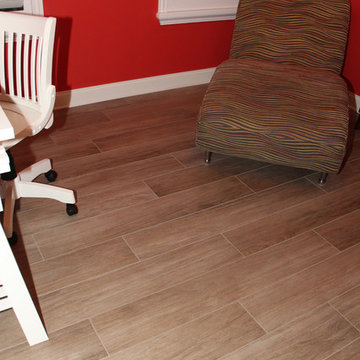
Gulf Tile & Cabinetry
Never before has a porcelain tile looked or felt so real than the wood-looking porcelain tiles available today in the tile industry. Designed with a new glazing technology which allows for no repetition and a natural effect through high resolutions computer generated images and consistent shading production.
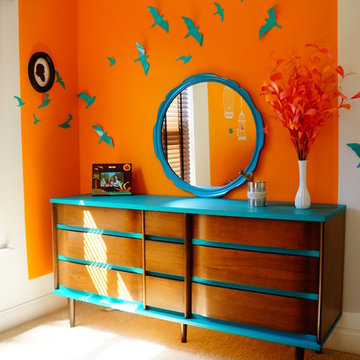
When my daughter chose Glidden's Marigold Blossom for her walls, I thought "oh my". So I decided to paint two very large blocks of the bold color along with Glidden's Crisp Linen. Her second color choice was brown. So I brought fun brown sheets and a mid-century dresser. Everything is complemented with the teal and a few hints of hot pink and goldenrod.
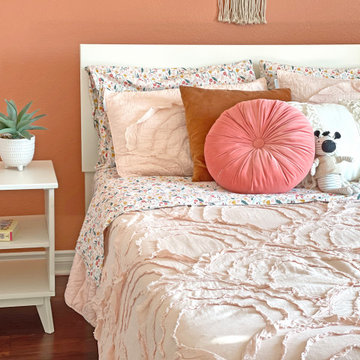
This little girl's room is beaming with sunset colors and cheerful prints. Brass finished lighting, velvet dec pillows and rainbow accents completed this modern-eclectic look.
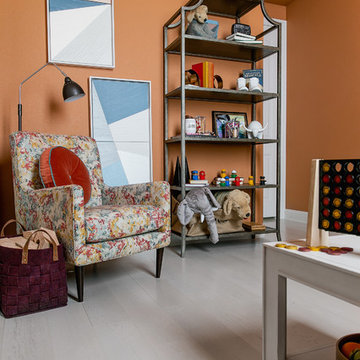
https://www.tiffanybrooksinteriors.com
Inquire About Our Design Services
https://www.tiffanybrooksinteriors.com Inquire About Our Design Services. Space designed by Tiffany Brooks.
Photos © 2018 Scripps Networks, LLC.
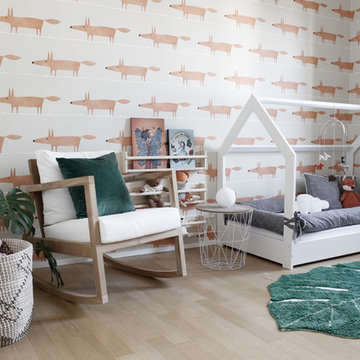
In questa #cameretta #montessori abbiamo il letto all’angolo così il bimbo si sente più protetto e il fasciatoio lontano dalla finestra, sempre. La poltrona di allattamento va di fianco al letto e attaccato a questa va il tavolino per appoggiare il bicchiere d’acqua per l’idratazione. Il corridoio libero in centro è per la sicurezza di non inciampare con il bimbo in braccia e anche per diventare un luogo per giocare quando si cresce. Questa cameretta è per una bimba, la scelta di colore è stata apposta perché non volevamo il classico rosa vs blu. Mi lasci un commento se la spiegazione è stata utile per te
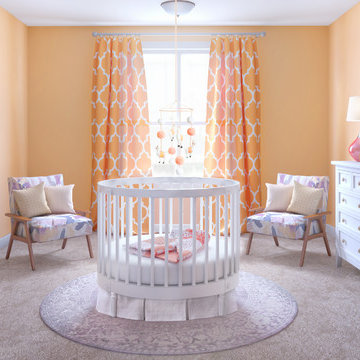
The project: Los Angeles, CA (Manhattan Beach) | 168 SQFT | Residential Nursery
Th Eco-Features Include: Custom crib made with low-toxin adhesives, finishes and formaldehyde-free, FSC wood
Fire retardant-free nursing chairs
Organic bedding
Organic GOTs certified area rug
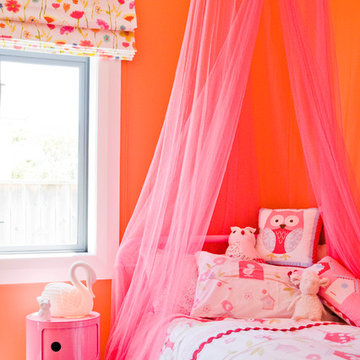
Painted in Resene Clementine Orange. Photography by Nicola Edmonds. Home to Debbie Osmond of Compose Interiors.
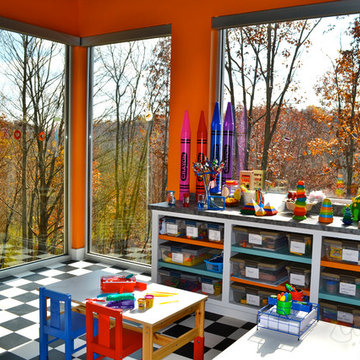
Children's art room with view to surrounding landscape. Room features a checkerboard flooring and a chalkboard painted wall. Photo by Maggie Mueller.
318 Billeder af baby- og børneværelse med orange vægge
4


