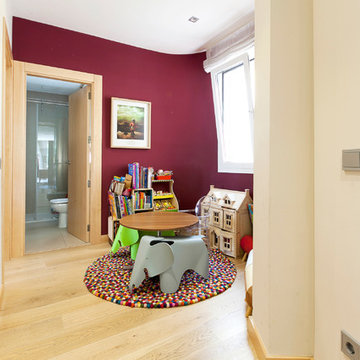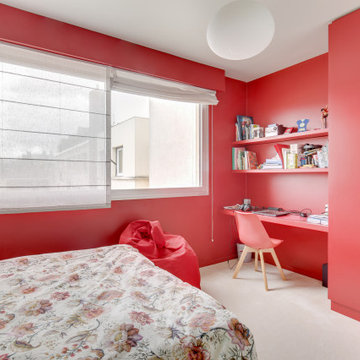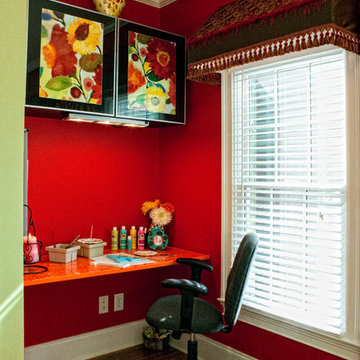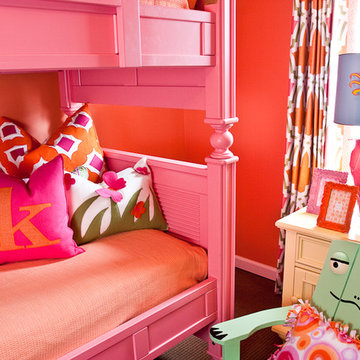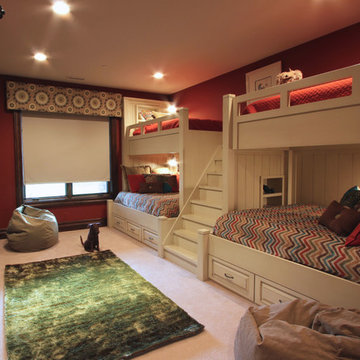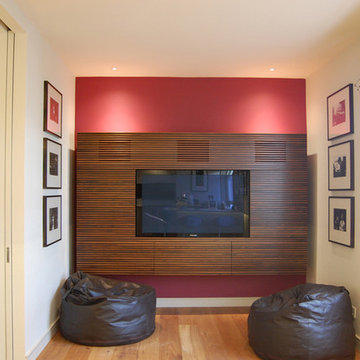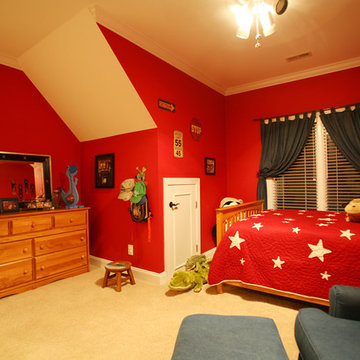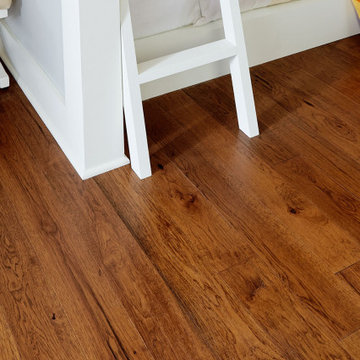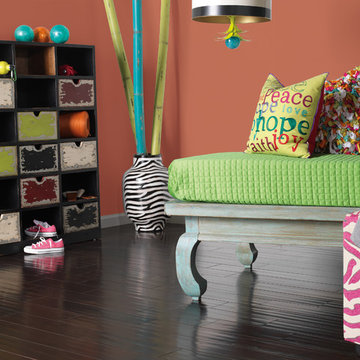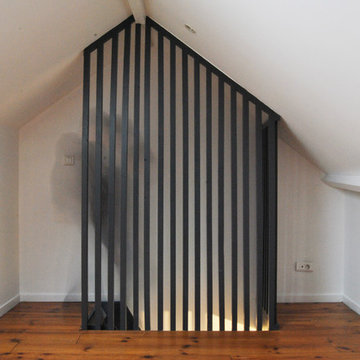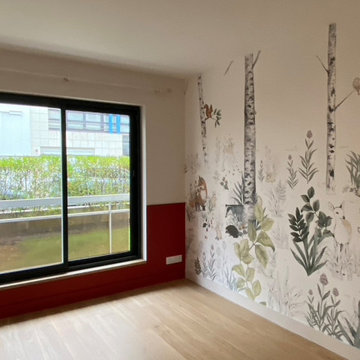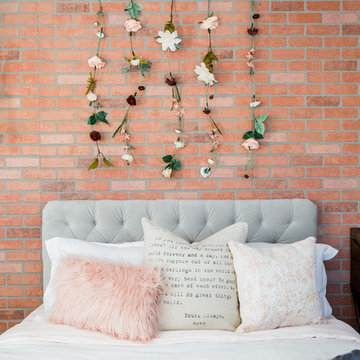232 Billeder af baby- og børneværelse med røde vægge
Sorteret efter:
Budget
Sorter efter:Populær i dag
181 - 200 af 232 billeder
Item 1 ud af 2
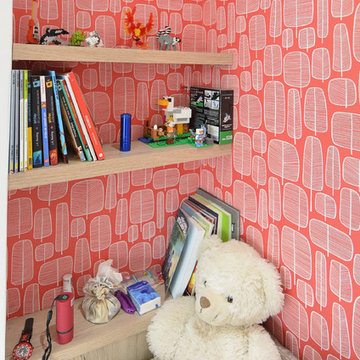
création d’un caisson bois en partie basse, faisant office de table de chevet et pose de petites étagères sur lesquelles Antoine peut poser ses affaires.
Papier peint Trees, Miss Print
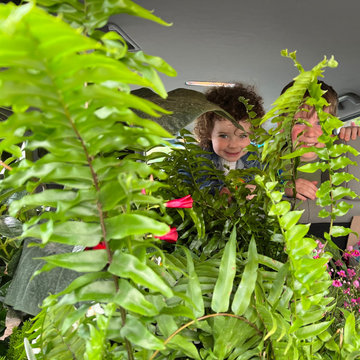
Garden Artisans designs, plants, and maintains a unique variety of trees, shrubs, & perennials.
www.gardenartisansllc.com
Design 609-273-6519
designs@gardenartisansllc.com
Maintenance 609-647-0666
maintain@gardenartisansllc.com
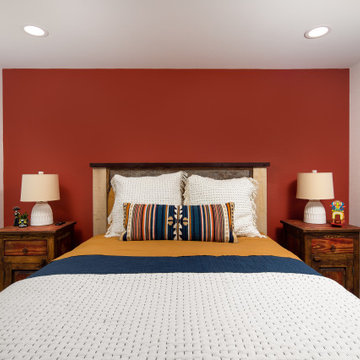
Our mission was to completely update and transform their huge house into a cozy, welcoming and warm home of their own.
“When we moved in, it was such a novelty to live in a proper house. But it still felt like the in-law’s home,” our clients told us. “Our dream was to make it feel like our home.”
Our transformation skills were put to the test when we created the host-worthy kitchen space (complete with a barista bar!) that would double as the heart of their home and a place to make memories with their friends and family.
We upgraded and updated their dark and uninviting family room with fresh furnishings, flooring and lighting and turned those beautiful exposed beams into a feature point of the space.
The end result was a flow of modern, welcoming and authentic spaces that finally felt like home. And, yep … the invite was officially sent out!
Our clients had an eclectic style rich in history, culture and a lifetime of adventures. We wanted to highlight these stories in their home and give their memorabilia places to be seen and appreciated.
The at-home office was crafted to blend subtle elegance with a calming, casual atmosphere that would make it easy for our clients to enjoy spending time in the space (without it feeling like they were working!)
We carefully selected a pop of color as the feature wall in the primary suite and installed a gorgeous shiplap ledge wall for our clients to display their meaningful art and memorabilia.
Then, we carried the theme all the way into the ensuite to create a retreat that felt complete.
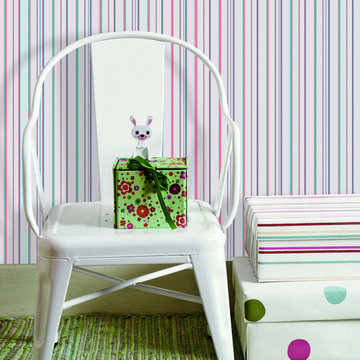
Bring refined style to a little one's space with charming pinstripes in a pastel color palette.
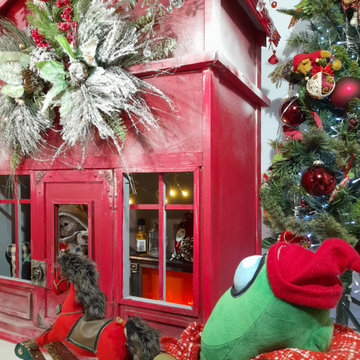
Рождественский домик для игрушек собственного изготовления, каркас из бруса, обшивка оргалит и фанера. Примерные размеры H 1.10m, L 0.8m.
Имеет эксплуатируемый чердак, и дублирующие двери с обратной стороны.
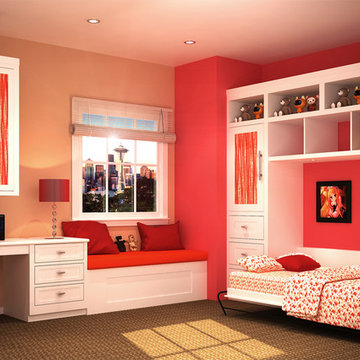
When you add a built-in wall bed to your home, you turn your loft, studio apartment, extra bedroom or even home office into a fully functioning bedroom by night and a versatile living space by day. Our custom wall bed cabinetry conceals your bed within a system of built-in cabinets that optimize your space for various distinct uses.
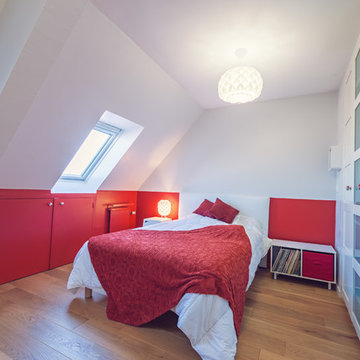
Cette chambre est la réunion de 2 anciennes chambres, pour n'en faire qu'une avec un espace nuit et dressing et un espace bureau et coin bibliothèque. La cloison a été abattue, l'accès d'une des chambres a été condamné pour la création d'un placard encastré.
Conception et réalisation : Sophie BRIAND - Des Plans sur la comète
Photos : Elodie Méheust Photographe
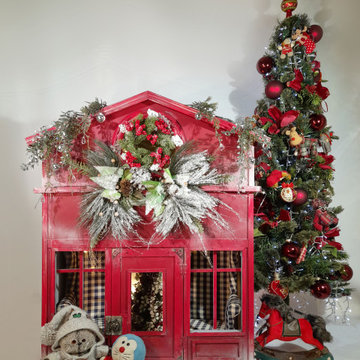
Рождественский домик для игрушек собственного изготовления, каркас из бруса, обшивка оргалит и фанера. Примерные размеры H 1.10m, L 0.8m.
Имеет эксплуатируемый чердак, и дублирующие двери с обратной стороны.
232 Billeder af baby- og børneværelse med røde vægge
10


