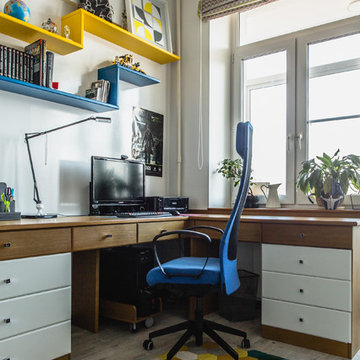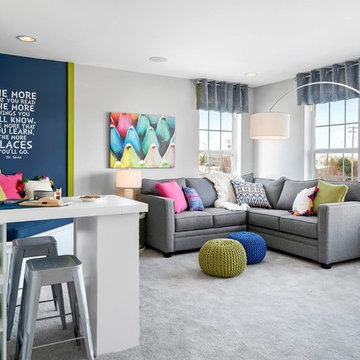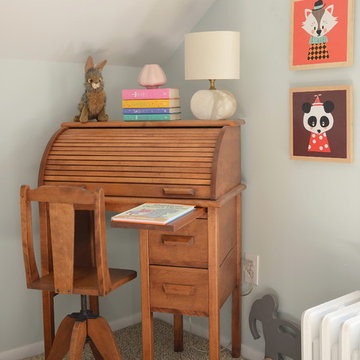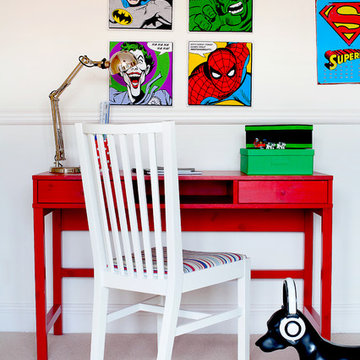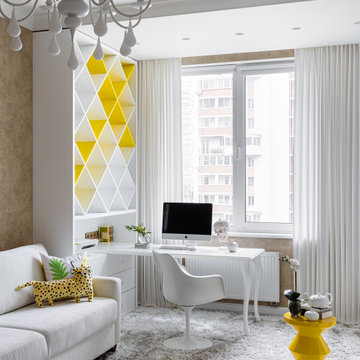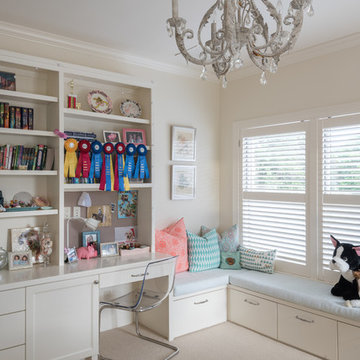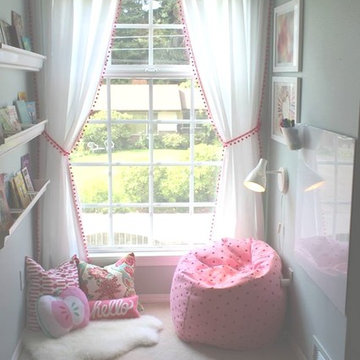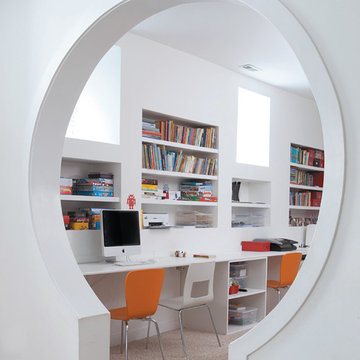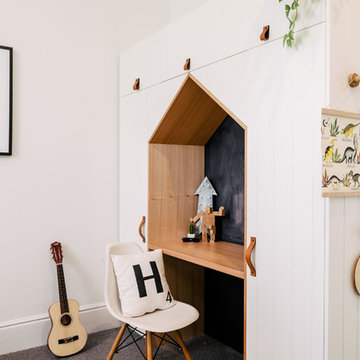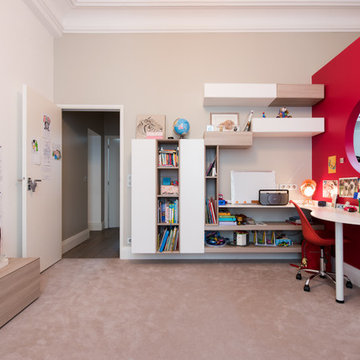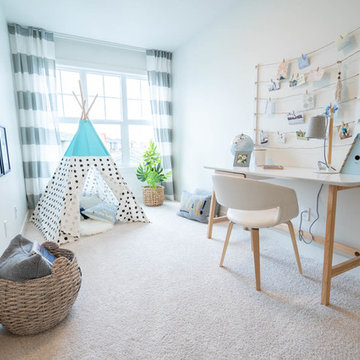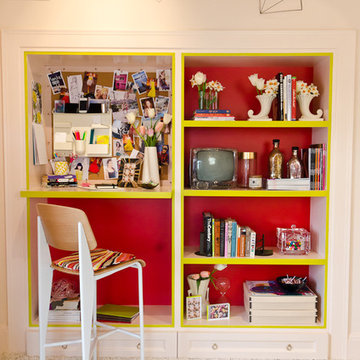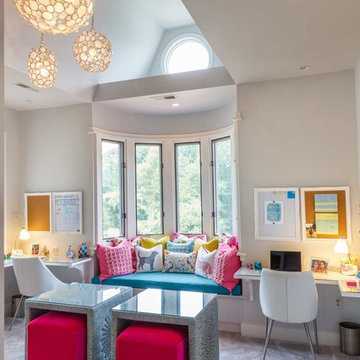512 Billeder af baby- og børneværelse med skrivebord og gulvtæppe
Sorteret efter:
Budget
Sorter efter:Populær i dag
121 - 140 af 512 billeder
Item 1 ud af 3
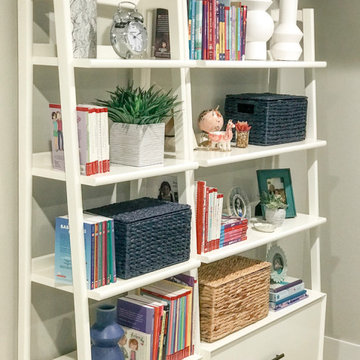
This space was created for our client's daughter as a creative study and hangout space for she and her friends. We brought together warm grays with some of her favorite colors while still keeping the colors timeless as her tastes change. We had a custom bumper sectional created for chilling out with friends and added a pair of hexagon ottomans from the Inside in a playful zebra print. Accessories: Anthropology, Schoolhouse Electric West Elm, Crate and Barrel
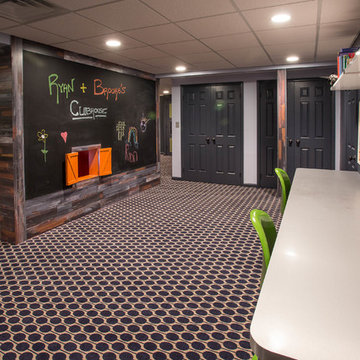
My client wanted bold colors and a room that fueled her children’s creativity. We transformed the old storage space underneath the staircase into a playhouse by simply adding a door and tiny windows. On one side of the staircase I added a blackboard and on the other side the wall was covered in a laminate wood flooring to add texture completing the look of the playhouse. A custom designed writing desk with seating to accommodate both children for their art and homework assignments. The entire area is designed for playing, imagining and creating.
Javier Fernandez Transitional Designs, Interior Designer
Greg Pallante Photographer
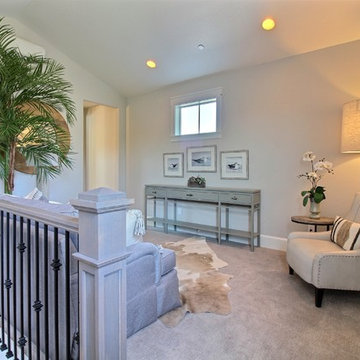
Paint Colors by Sherwin Williams
Interior Body Color : Agreeable Gray SW 7029
Interior Trim Color : Northwood Cabinets’ Eggshell
Flooring & Tile Supplied by Macadam Floor & Design
Carpet by Tuftex
Carpet Product : Martini Time in Nylon
Cabinets by Northwood Cabinets
Stairway & Built-In Cabinetry Colors : Jute
Windows by Milgard Windows & Doors
Product : StyleLine Series Windows
Supplied by Troyco
Lighting by Globe Lighting / Destination Lighting
Doors by Western Pacific Building Materials
Interior Design by Creative Interiors & Design
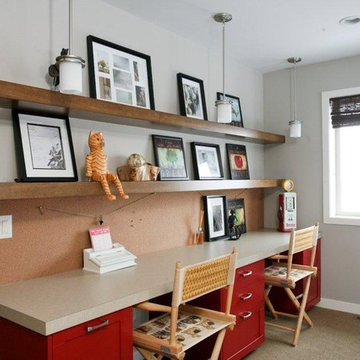
laundry, mud room, homework center, stair well. All of these areas make this home very functional!
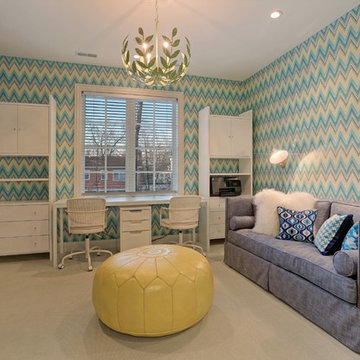
This teen space creates a safe atmosphere to work on homework and spend time with friends.
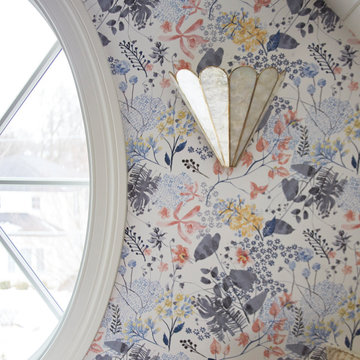
Feminine and playful Anthropologie Rose Petals Wallpaper with the pretty Anthro Madelyn Faceted sconce add a softness to this teen attic hangout space. Design by Two Hands Interiors. See the rest of this cozy attic hangout space on our website. #tweenroom #teenroom
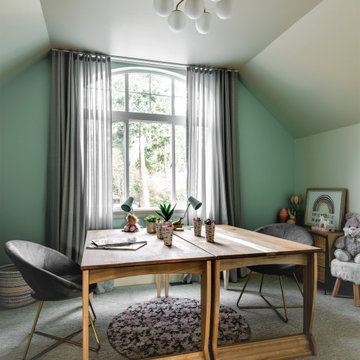
the homeowner wanted to repurpose the girls crib into a focal point in the study room. we came up with clean and sleek design that could stay relevant for long years, and were able to match it with cherry wood for the total look. we have decided to place them facing each other and make it friendly and playful rather than facing the wall.
512 Billeder af baby- og børneværelse med skrivebord og gulvtæppe
7


