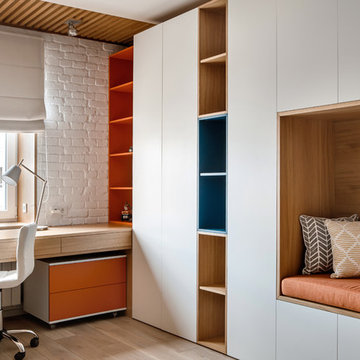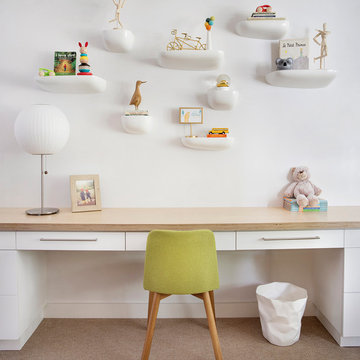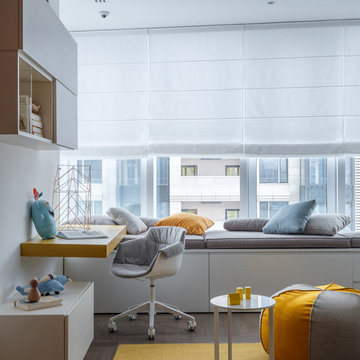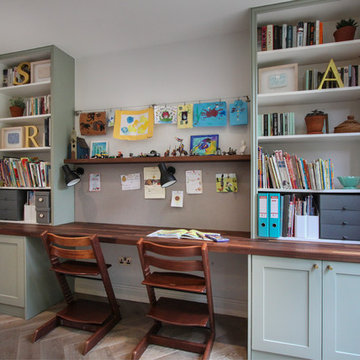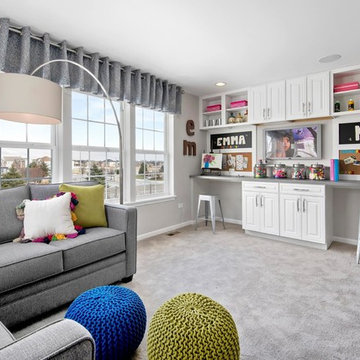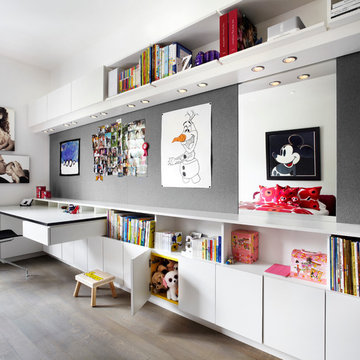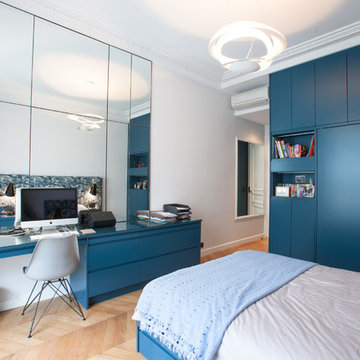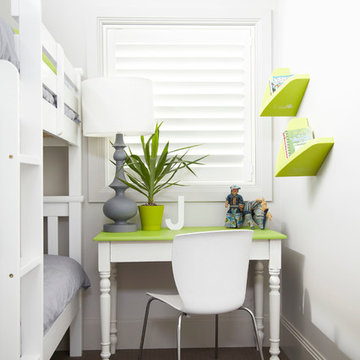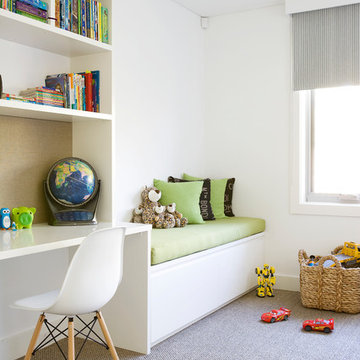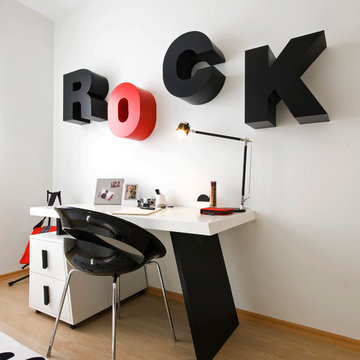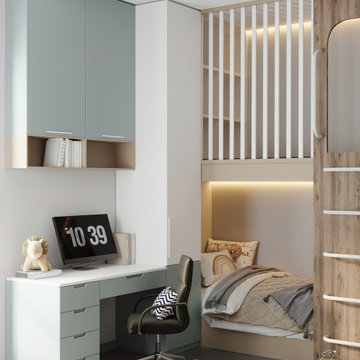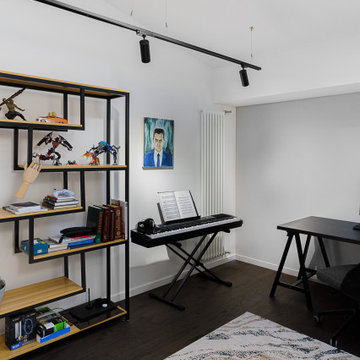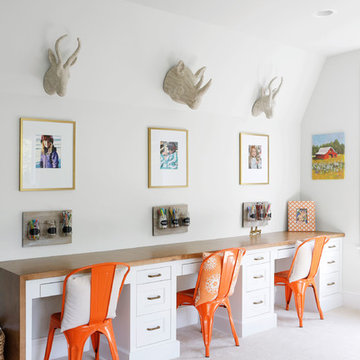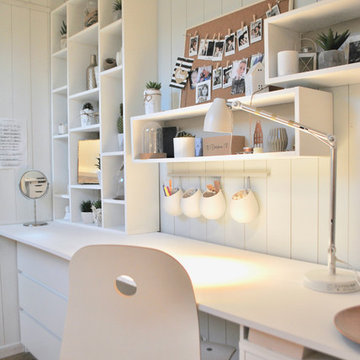1.346 Billeder af baby- og børneværelse med skrivebord og hvide vægge
Sorteret efter:
Budget
Sorter efter:Populær i dag
21 - 40 af 1.346 billeder
Item 1 ud af 3
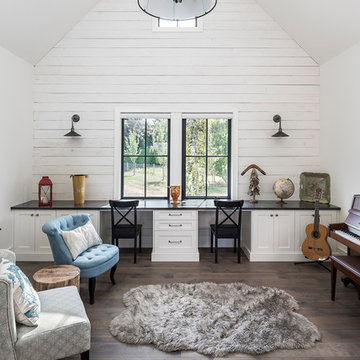
This contemporary farmhouse is located on a scenic acreage in Greendale, BC. It features an open floor plan with room for hosting a large crowd, a large kitchen with double wall ovens, tons of counter space, a custom range hood and was designed to maximize natural light. Shed dormers with windows up high flood the living areas with daylight. The stairwells feature more windows to give them an open, airy feel, and custom black iron railings designed and crafted by a talented local blacksmith. The home is very energy efficient, featuring R32 ICF construction throughout, R60 spray foam in the roof, window coatings that minimize solar heat gain, an HRV system to ensure good air quality, and LED lighting throughout. A large covered patio with a wood burning fireplace provides
warmth and shelter in the shoulder seasons.
Carsten Arnold Photography
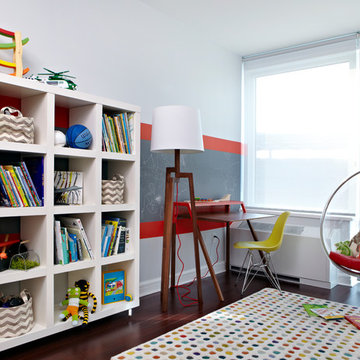
This little boys room has a grey, red and chartreuse theme. Dotted rug, and hanging bubble chair with red leather upholstery. Eames desk chair and red and wood desk. Fun red corded lamp. Toy storage and simple linen bins. Animal printed pillows. Walls stripes are painted with chalk paint, adding fun to all the walls and allowing creativity to rule!
Interior architecture, interior design, decorating & custom furniture design by Chango & Co. Photography by Jacob Snavely

Диван — Bellus; кровать, рабочий стол, стеллаж и шкаф — собственное производство Starikova Design по эскизам автора; журнальные столики — La Redoute Bangor; подвесные потолочные светильники — Lucide.

Winner of the 2018 Tour of Homes Best Remodel, this whole house re-design of a 1963 Bennet & Johnson mid-century raised ranch home is a beautiful example of the magic we can weave through the application of more sustainable modern design principles to existing spaces.
We worked closely with our client on extensive updates to create a modernized MCM gem.
Extensive alterations include:
- a completely redesigned floor plan to promote a more intuitive flow throughout
- vaulted the ceilings over the great room to create an amazing entrance and feeling of inspired openness
- redesigned entry and driveway to be more inviting and welcoming as well as to experientially set the mid-century modern stage
- the removal of a visually disruptive load bearing central wall and chimney system that formerly partitioned the homes’ entry, dining, kitchen and living rooms from each other
- added clerestory windows above the new kitchen to accentuate the new vaulted ceiling line and create a greater visual continuation of indoor to outdoor space
- drastically increased the access to natural light by increasing window sizes and opening up the floor plan
- placed natural wood elements throughout to provide a calming palette and cohesive Pacific Northwest feel
- incorporated Universal Design principles to make the home Aging In Place ready with wide hallways and accessible spaces, including single-floor living if needed
- moved and completely redesigned the stairway to work for the home’s occupants and be a part of the cohesive design aesthetic
- mixed custom tile layouts with more traditional tiling to create fun and playful visual experiences
- custom designed and sourced MCM specific elements such as the entry screen, cabinetry and lighting
- development of the downstairs for potential future use by an assisted living caretaker
- energy efficiency upgrades seamlessly woven in with much improved insulation, ductless mini splits and solar gain
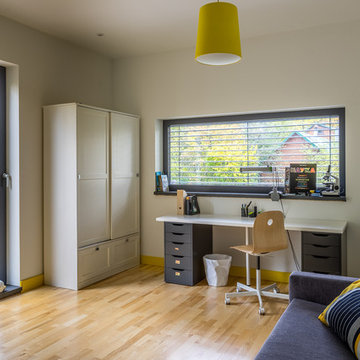
Дизайнер Кристина Шкварина и Юлия Русских. Холл второго этажа отведен под игровую зону, библиотеку. Цвет работает очень активно в "детской" зоне. Прием контраста. На белой стене ярко выделены проемы дверей цветными наличниками. они появились не случайно. Желтый наличник знакомит нас с акцентным цветом этой детской комнаты. Каждая детская имеет свою цветовую гамму, основанную на использованых в декоре пенно от Mr.Perswall. Желтая детская спальня. Основной цвет - белый, Панно с изображением чертежа самолета. Каждое панно отражает интересы ребенка. Продолжается игра с окнами. Это комната не малыша, поэтому окно в пол не смущает. Покрытие пола из трехполосной паркетной доски Kahrs (Черс - Швеция), натурального цвета под лаком.
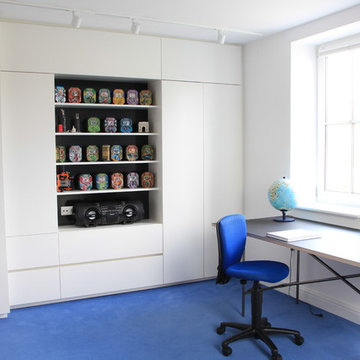
Dieser Designklassiker E2 vom Architekten Eiermann erfreut nicht nur Jugendliche, sondern auch Erwachsene. Die Oberfläche ist Linoleum. Ist super zu transportieren und passt in jedes Studentenauto.
Gibt´s bei www.faustlinoleum.de- auch in höhenverstellbarer Variante für die Kleinen.
1.346 Billeder af baby- og børneværelse med skrivebord og hvide vægge
2


